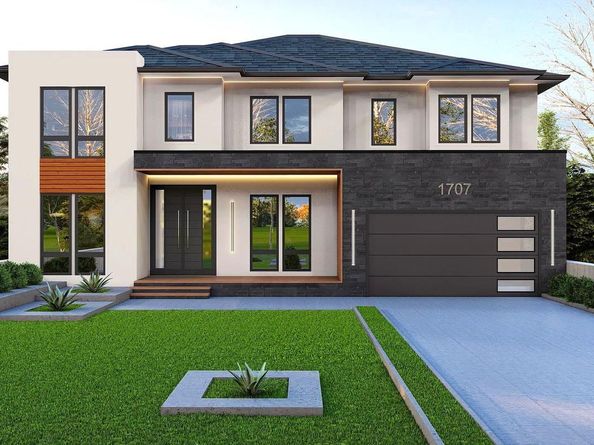Opulux Homes presents a rare pre-sale opportunity for a custom luxury residence in McLean, VA, with delivery expected Summer 2026. Offering approximately 7,600 finished square feet, this modern transitional home features six bedrooms, six and a half baths, an upper-level loft, and a two-car garage. The striking stucco and stone exterior with floor-to-ceiling black Marvin/Andersen windows floods the home with natural light and sets an elegant tone for the open floor plan. The main level includes formal dining and living areas, a sunlit family room with a linear fireplace, a main-level bedroom suite, a mudroom, and a chef’s kitchen with shaker cabinetry, an oversized quartz island, and top-of-the-line appliances. A covered composite deck provides seamless indoor-outdoor living. The upper level offers four spacious en suite bedrooms, including a private primary suite with a spa bath, soaking tub, and oversized rain shower. The fully finished lower level includes a bright recreation room, pre-wired media room, wet bar, exercise room, guest suite, and second fireplace. Exquisite finishes include 10-foot ceilings on the main and upper bedroom levels, wide-plank oak hardwood floors, custom porcelain tile in every bath, Kohler fixtures, custom cabinetry, tray ceilings, and LED ambient lighting throughout. Built to the highest standards, the home features 2x6 exterior framing, upgraded studs and subfloors, foam insulation, extra-wide foundation walls, PVC and James Hardie exterior trims, architectural shingles, and an active radon system. Located in highly sought-after McLean, this home provides easy access to major highways, Metro, Tysons, and Washington, D.C., while offering a private and luxurious lifestyle.












