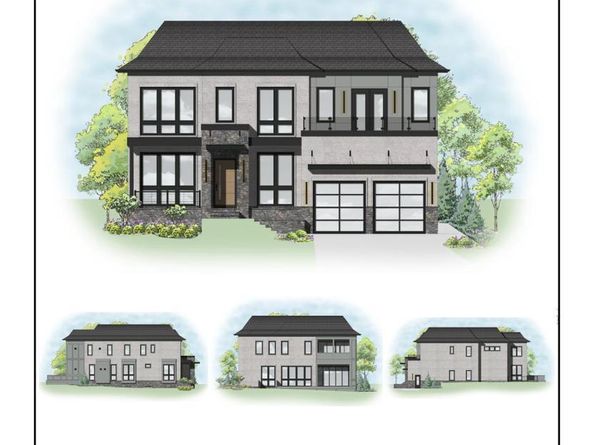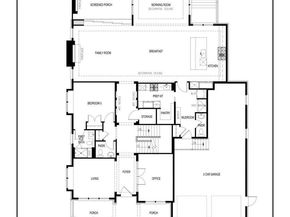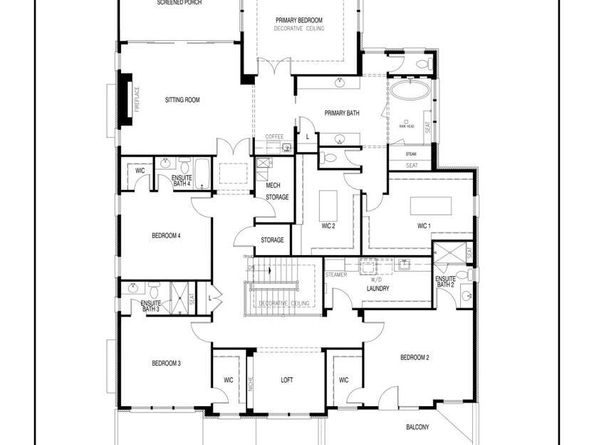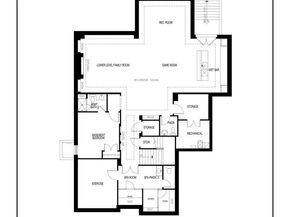OFF SITE OPEN HOUSE AT 725 LAWTON ST in McLean!!! OPEN HOUSE EVERY SATURDAY AND SUNDAY 12-5 PM.
Welcome to 1705 East Ave, McLean, where timeless elegance meets modern sophistication. This newly designed Monroe Model estate spans three finished levels with 6 bedrooms, 7 full baths, and 3 half baths.
The main level features a grand foyer, private office, and a guest suite. The chef’s kitchen, with bonus prep kitchen space, is complete with an open feel, huge walk-in pantry, and premium appliances. An open family room and breakfast area flow through a custom accordion-style door to the screened porch and expansive deck for year-round entertaining.
Upstairs, the luxurious primary suite offers a decorative ceiling, over-the-top spa-inspired bath, dual dream walk-in closets, a sitting room, and a screened porch. Additional ensuite bedrooms, and a decadent laundry facility complete the second floor.
The finished lower level is designed for entertaining and wellness, with a rec room large enough for a golf simulator, game room, custom wet bar, and an exercise space that you’d expect at a luxurious spa, with a sauna, steam shower, and more.
Additional highlights include a, oversized 2-car garage, mudroom with dog wash, and multiple outdoor living spaces. Ideally located near shopping, dining, and top schools, this home offers the perfect balance of luxury and convenience. You’d expect nothing less from Premier Homes Group.















