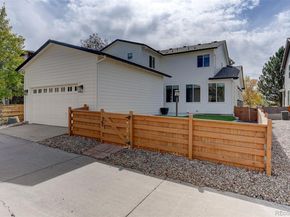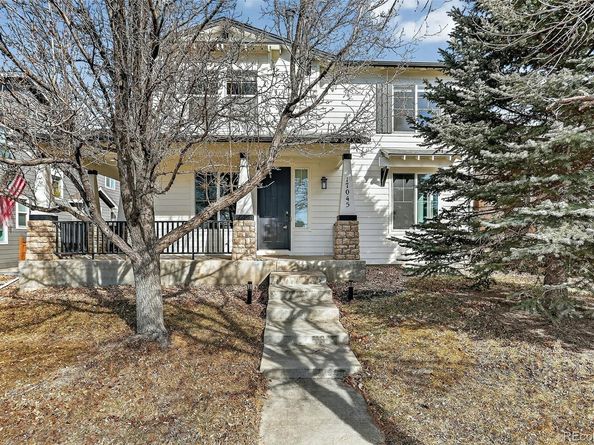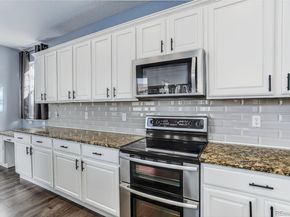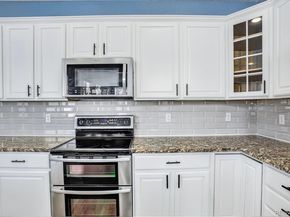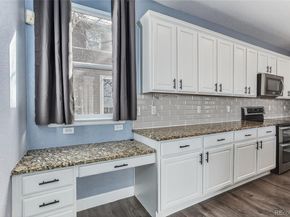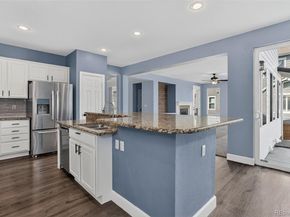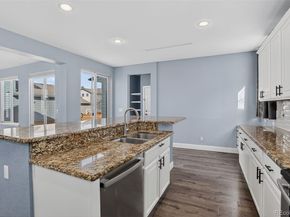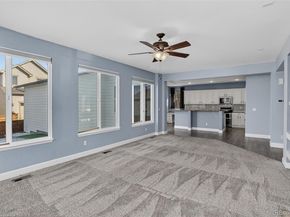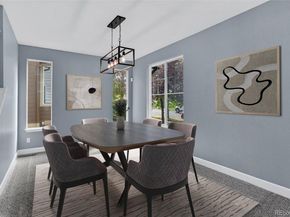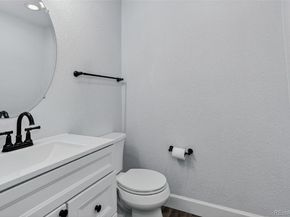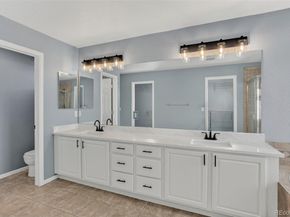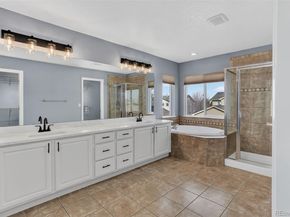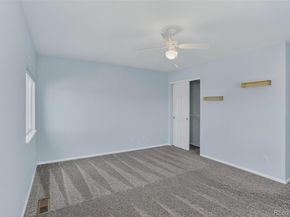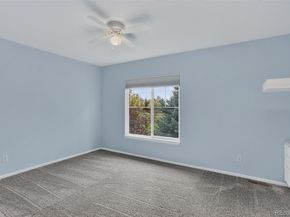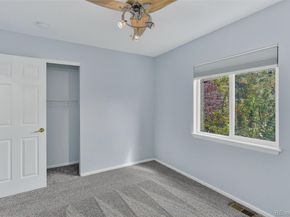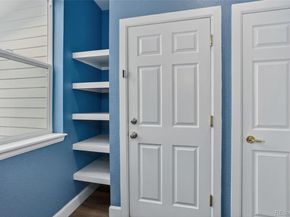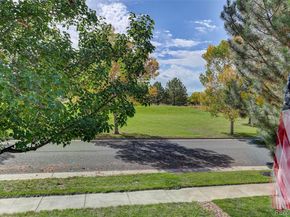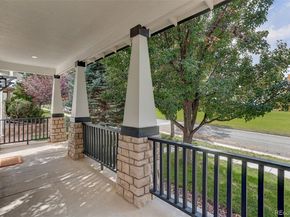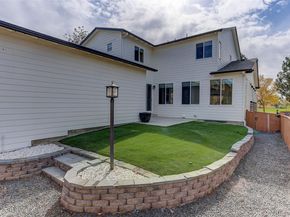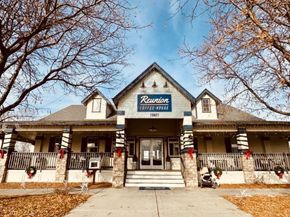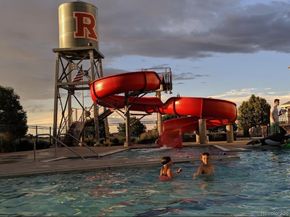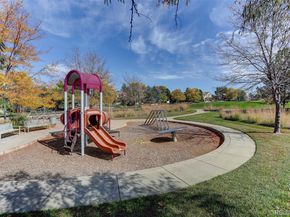Wow! 20k in upgrades, and no price increase! A must see, elegantly designed and professionally upgraded/remodeled, it is immaculate, well maintained, full of upgrades, and move in ready! Start with fantastic curb appeal and direct access to a park across the street! The wrap around porch offers a country feel in town, inside you will be wowed by a beautiful formal dining area easily transformed into a den, study, or media room. Across the foyer enjoy a large flex space perfect for an office or play area. The kitchen is a masterpiece! freshly updated cabinets and upgraded, custom countertops and back splash, stainless appliances, a huge island, a massive amount of cabinet and counter space, and an eat in nook, make this a kitchen that blows the competition away. The adjoining family area is a bright, flowing, expanse of space with huge windows, a focal point fireplace and access to the front porch. Retreat to your oasis at home in a gorgeous primary bedroom and bath retreat with another fireplace, coved ceilings, a large, remodeled 5 piece bath, with updated cabinets and new beautiful custom quartz countertops and lighting, and his and hers closet. The bedrooms are large, with tons of natural light and room to grow. A second large upstairs bath also offers updated cabinets and new, beautiful countertops, two sinks and a dedicated shower/toilet area. The partially finished, full basement is a massive equity builder option, the large garage with high ceilings offers tons of storage. The grand back yard is fully fenced, with a beautiful patio area. More upgrades include custom paint, lighting, flooring throughout, and a dedicated laundry area. The Metro District significantly offsets the HOA dues (which are low) and offers, firework shows, community pools, local coffee shop at the lake, rec center (basketball, volleyball, gym, dance studio, yoga, kids center), street snow removal, miles of bike paths, community landscaping. A must add to your showing list!












