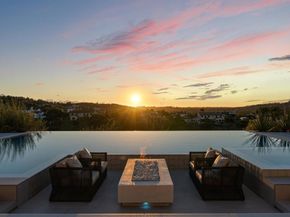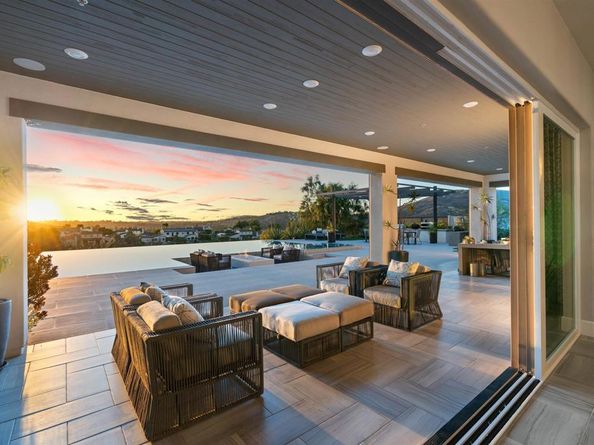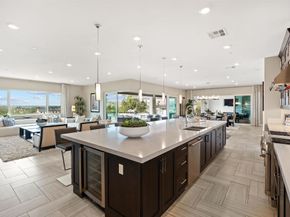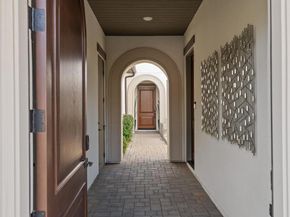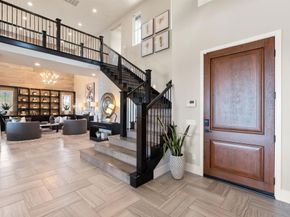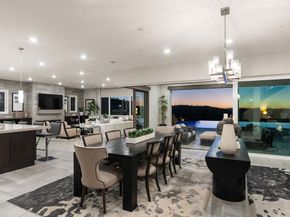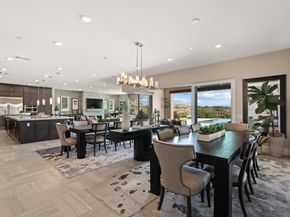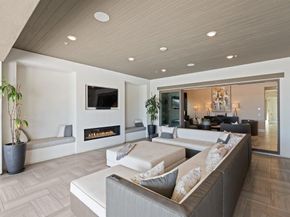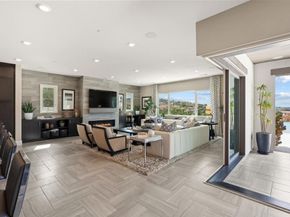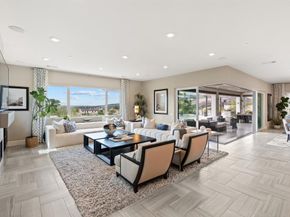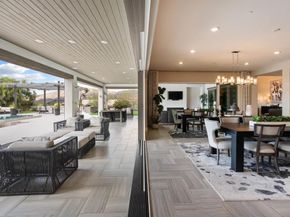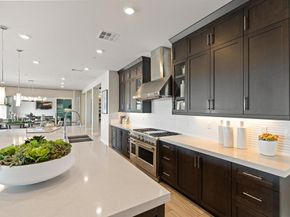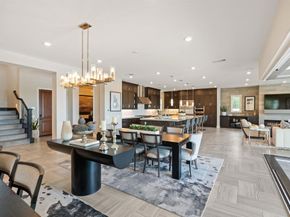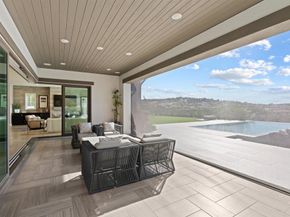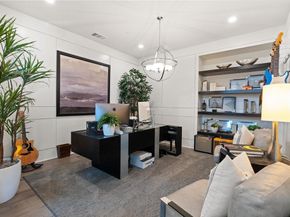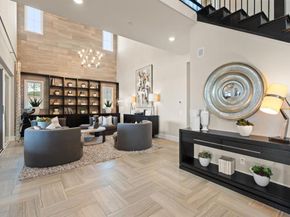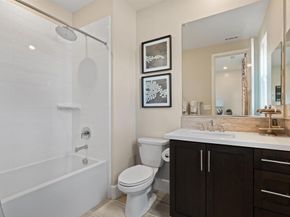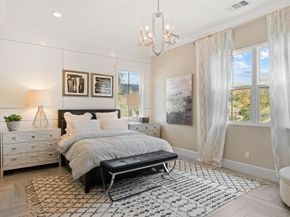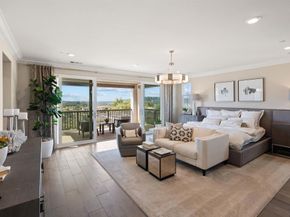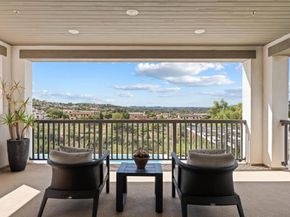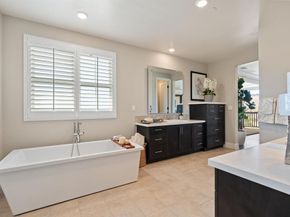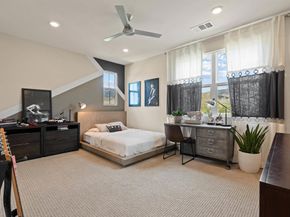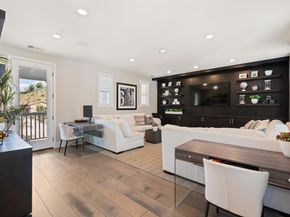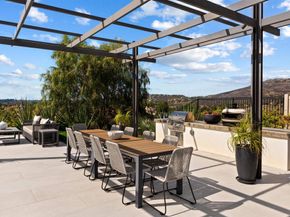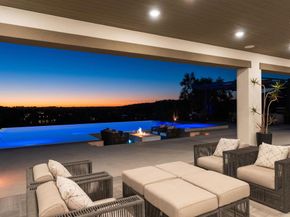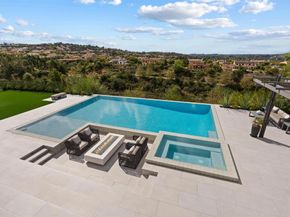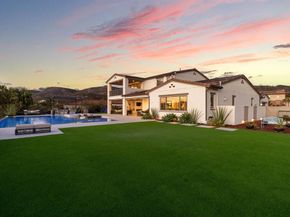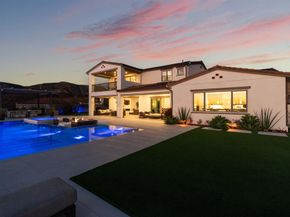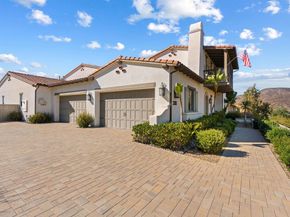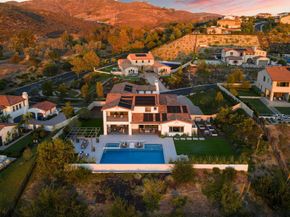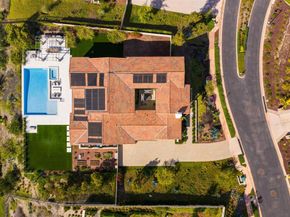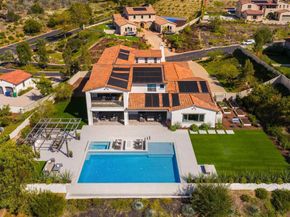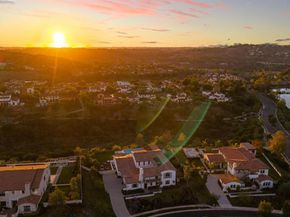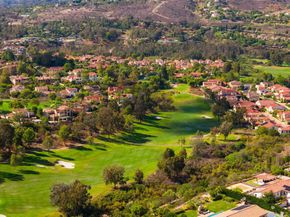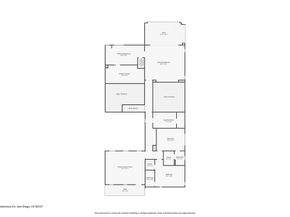Perched above the hills in the prestigious guard-gated enclave of Sterling Heights at The Lakes above Rancho Santa Fe, this remarkable 6,063-square-foot, five-bedroom, six-bathroom estate embodies modern California luxury with breathtaking panoramic views that stretch endlessly to the horizon. As the sun sets, the sky transforms into a canvas of gold and rose tones, reflected across the striking infinity-edge pool—an unforgettable backdrop for evenings spent fireside or entertaining under the stars. This residence that served as the model home when the community was being developed, blends architectural sophistication with effortless livability. The open-concept layout flows gracefully through expansive living and dining areas designed for both grand entertaining and relaxed everyday living. The chef’s kitchen is a true showpiece, outfitted with Monogram appliances, including a six-burner dual range with griddle, built-in refrigerator and butler's pantry, all framed by elegant designer finishes that elevate both form and function. Designed for true Southern California living, the home’s multi-panel panoramic sliding glass doors open wide to a spectacular extended indoor/outdoor living space. A spacious covered patio with fireplace becomes a seamless extension of the interior, enclosed with custom motorized Neo smart blinds that transform the area into an all-season retreat. This remarkable integration allows light, air, and ambiance to flow effortlessly between spaces, creating a lifestyle defined by openness and connection. A highlight of the floor plan is the Next Gen “Home Within a Home” suite, offering the perfect solution for multigenerational living, guest privacy, or older children seeking independence. It includes a private entrance, living area, kitchenette, laundry, bedroom, and bathroom—providing comfort and autonomy while remaining connected to the main residence. The primary suite is a tranquil haven featuring a spa-like bath with an oversized shower, freestanding soaking tub, and luxurious finishes that evoke a sense of calm and rejuvenation. The outdoor spaces rival any five-star resort. The infinity-edge pool has been completely reimagined to highlight the home’s commanding views, with solar heating, LED multicolor smart lighting, and beautifully designed lounging areas ideal for both day and night. Every detail reflects thoughtful luxury, from the Sonos full-home audio system—including the courtyard—to the epoxy-coated four-car garage with built-in cabinetry and fixed overhead storage. Set within The Lakes, one of North County’s most desirable gated communities, residents enjoy the security of a 24-hour guard gate and the serenity of scenic streets surrounded by open space and mountain vistas. Just steps from the home, miles of picturesque walking, running, and cycling trails wind through the community, offering a peaceful connection to nature and an active outdoor lifestyle. Homeowners also enjoy the proximity to The Crosby Club, featuring a championship golf course, clubhouse dining, fitness center, and racquet courts. Located within the highly acclaimed Poway Unified School District, this address offers prestige, comfort, and an unparalleled lifestyle. This is more than a home—it’s a statement of refined design, natural beauty, and effortless luxury, where every sunset feels like a personal masterpiece.












