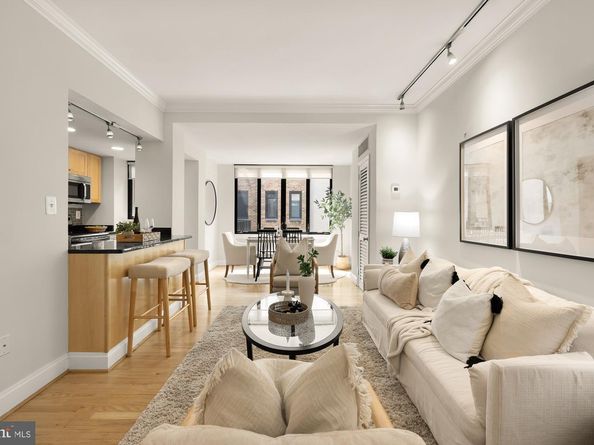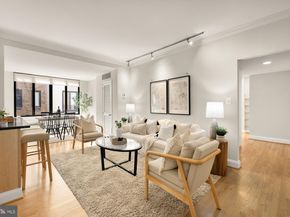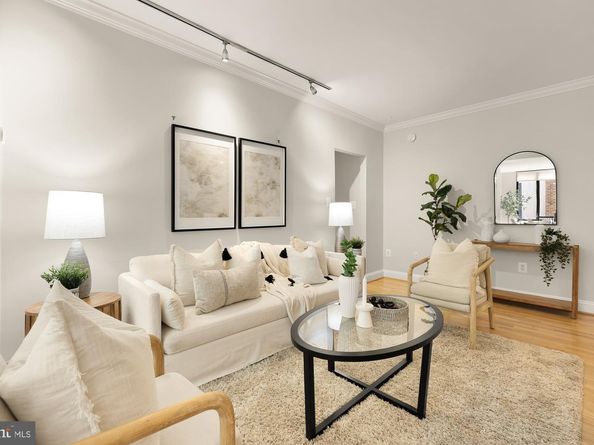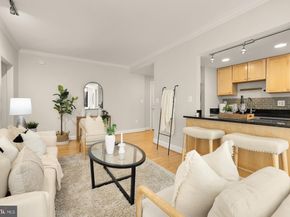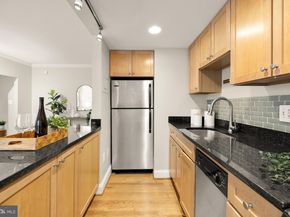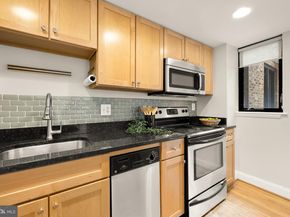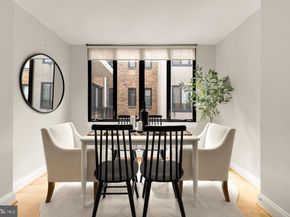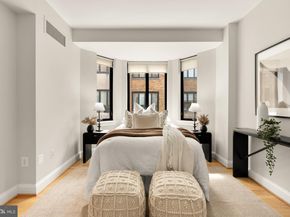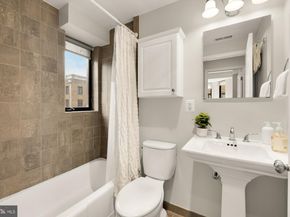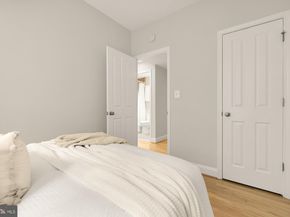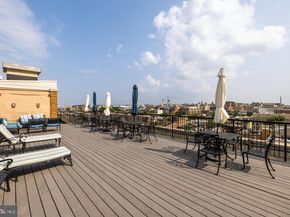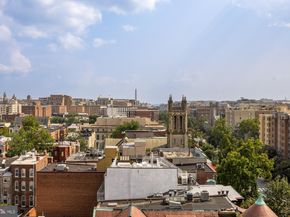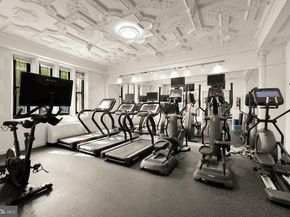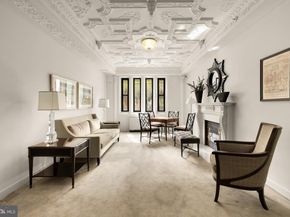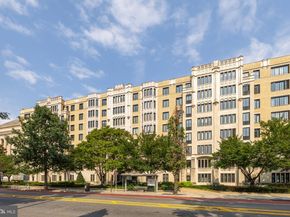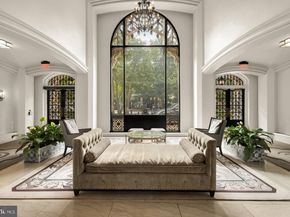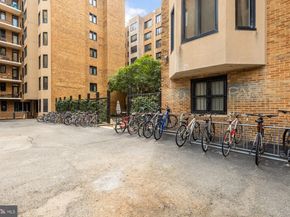New price! Welcome to The Chastleton Cooperative, one of Washington, D.C.’s most iconic and sought-after addresses. Ideally located in the heart of Dupont Circle, this distinguished 1920s Gothic Revival building offers an unmatched combination of timeless architecture, modern amenities, and unbeatable convenience—just steps from the vibrant 14th Street Corridor and everything the city has to offer. Originally constructed in the 1920s and meticulously restored in 2006, The Chastleton retains its historic grandeur while offering today’s modern comforts. Most recently, the lobbies were fully reimagined to reflect the building’s classic elegance and refined aesthetic. Residents enjoy a suite of exceptional amenities, including 24/7 front desk and security, on-site professional management, a well-equipped fitness center, a grand ballroom for entertaining, a serene courtyard with grilling stations, bike storage, community laundry, and a spectacular rooftop deck with sweeping views of the National Mall, Capitol, and Cathedral.
This upper-floor, courtyard-facing 2-bedroom, 1-bath home offers 875 square feet of spacious, sunlit living. Thoughtfully updated while preserving its pre-war charm, the residence features: Oak hardwood floors throughout | Tall ceilings with elegant crown molding | Spacious foyer with coat closet | Expansive open living and dining area | Renovated kitchen with window, sleek granite countertops, stainless steel appliances, abundant maple cabinetry, and recessed lighting | Bright, serene primary bedroom with a wall of windows and a wall of custom-organized closets | Versatile second bedroom perfect for guests, office, or den | Naturally lit Travertine-tiled bath with window, pedestal sink, and tub/shower | In-unit front-loading washer/dryer | Additional linen closet and energy-efficient double-pane windows | Basic cable, HBO, internet, water, gas, and building maintenance — only electricity is paid separately | Rental storage, bike storage, and on-site parking available (subject to availability) | Cats welcome (no dogs)
Just two blocks from Whole Foods, Trader Joe’s, Le Diplomate, Barcelona Wine Bar, Lululemon, SoulCycle, and more. Don’t miss your chance to own a beautifully updated home in one of D.C.’s most architecturally significant cooperatives. Schedule your private showing today and experience elevated urban living at The Chastleton.
Breakdown of Coop fees:
$831.17 operating costs (front desk, maintenance, landscaping, common areas, etc.)
$430.14 underlying mortgage ($66,319.10 remaining balance subtracted from list price)
$270.23 property taxes












