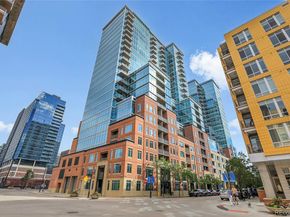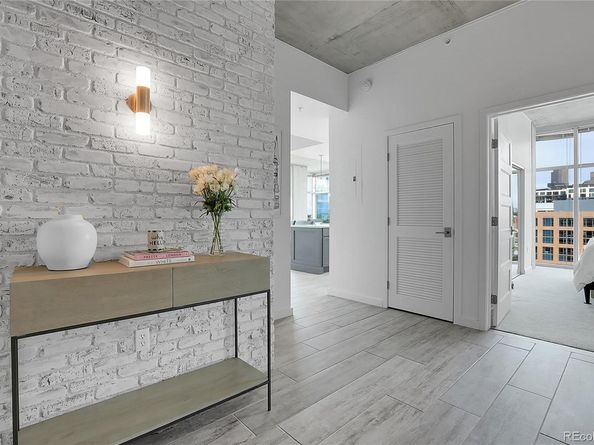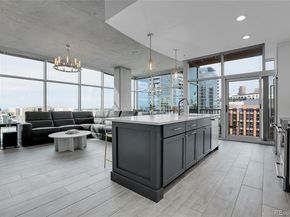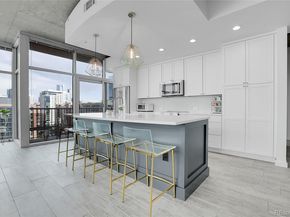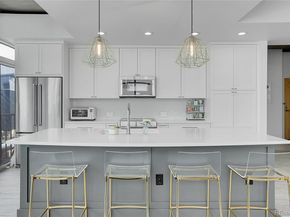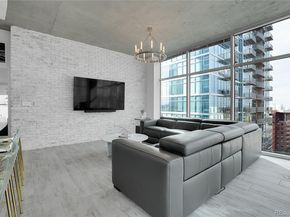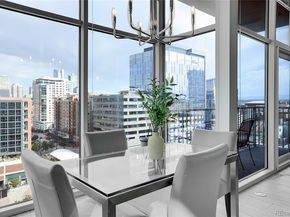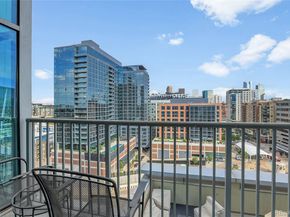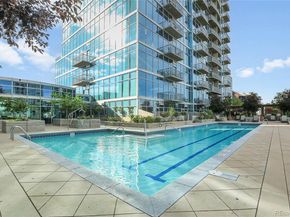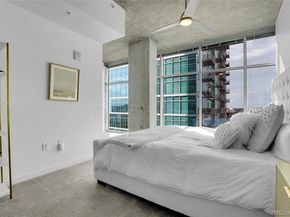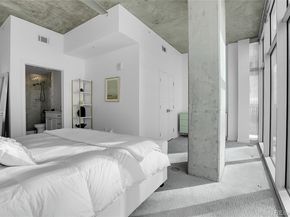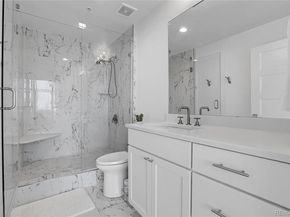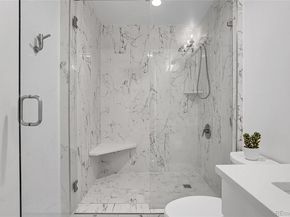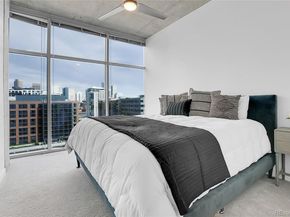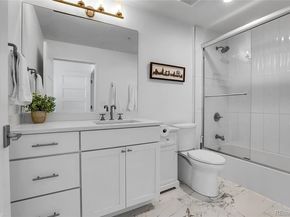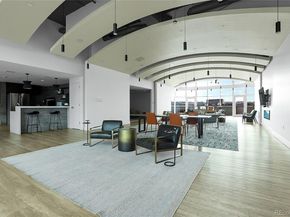Welcome to your elevated Denver escape and NOW with a NEW PRICE! Perfectly perched on the 13th floor of Denver’s iconic Glass House, Unit 1301 is a rare blend of modern luxury, thoughtful design, and unbeatable urban convenience. This fully remodeled residence offers a true dual-suite layout, with each bedroom enjoying its own private bathroom. Soak in sweeping city skyline views, morning sun from every room, and a private balcony overlooking the pool and the best of the Denver skyline.
Step inside to discover over $170K in high-end upgrades, including a reimagined kitchen with custom cabinetry, stainless steel appliances, modern quartz countertops, a stylish tile backsplash, and a functional center island. Both spacious bathrooms have been updated with marble tile, new flooring, and contemporary vanities.
The open-concept living space is framed by soaring ceilings, rich tile flooring, and dramatic floor-to-ceiling windows that flood the home with natural light—all complemented by exposed concrete walls for a contemporary, industrial feel.
Both bedrooms offer privacy, space, and stunning views—each with its own bath for ultimate comfort and convenience. The primary suite includes a large, luxurious shower, custom cabinetry, backlit mirrors, an oversized walk-in closet, and a bonus sitting area.
Glass House residents enjoy resort-style amenities in a secure, full-service building, including 24/7 concierge service, a year-round outdoor pool and terrace with sweeping city views, fire pits, grills, coffee stations, a theater room, shared workspaces, and exclusive access to the Riverfront Athletic Club.
Included with the unit are two premium parking spaces on the 4th and 6th floors—highly desirable assets with the flexibility to rent or sell, plus a private storage unit.
Just steps from Commons Park, Union Station, Denver’s top restaurants and breweries, and miles of scenic trails, Unit 1301 offers an unmatched lifestyle in the heart of the city.












