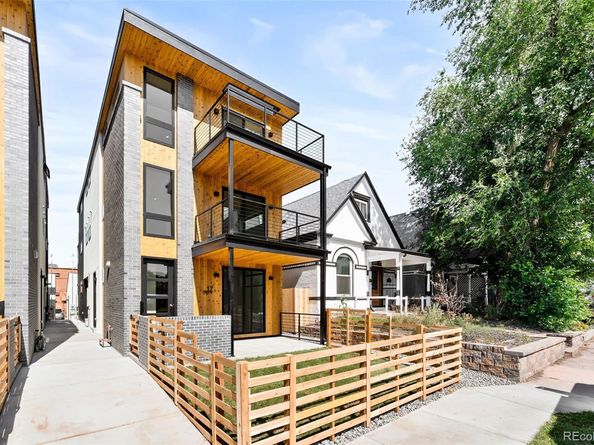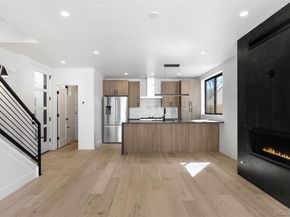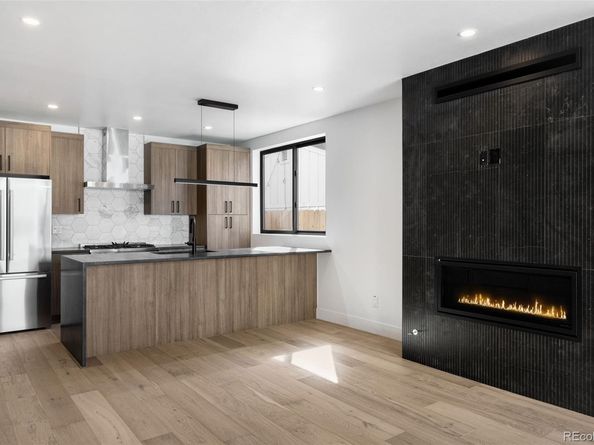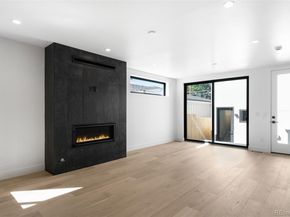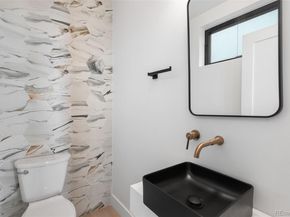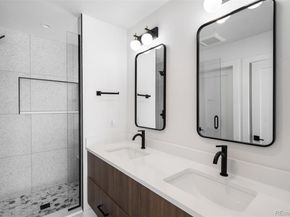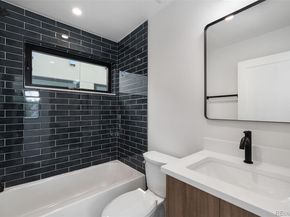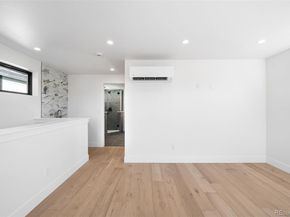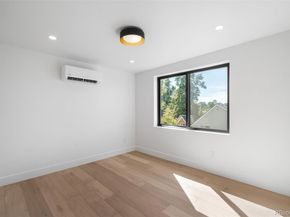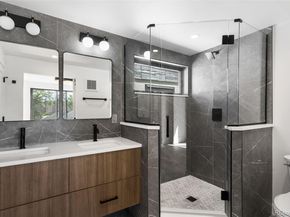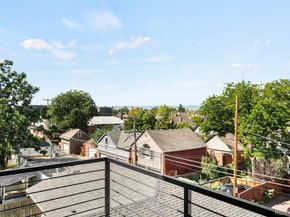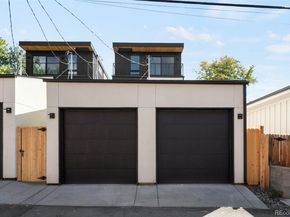Discover the perfect blend of luxury, location, and value in this stunning new construction home in the heart of West Washington Park. Expertly designed for both elegance and functionality, this modern 3-bedroom, 4-bathroom residence features three spacious private suites—each with its own ensuite—ideal for entertaining, roommates, or multi-generational living. Step inside to an open-concept main floor where tall ceilings and expansive windows fill the space with natural light. A sleek fireplace anchors the inviting living area, while the gourmet kitchen shines with quartzite countertops, custom cabinetry, premium stainless steel appliances, and modern fixtures—perfect for everyday cooking and entertaining. The second floor offers two private suites with designer tile and vanities. The third-floor primary suite includes a flexible loft space ideal for an office, gym, or media room, plus a built-in wet bar and private balcony with city views. Built under the new Denver IECC (International Energy Conservation Code), this home meets elevated energy standards, including increased insulation, an energy-efficient water heater, high-efficiency HVAC systems, and an Energy Recovery Ventilation (ERV) system in the 5’6” crawlspace. The ERV circulates fresh air while preserving heating/cooling efficiency and the deep crawlspace provides excellent bonus storage. Additional highlights include a detached one-car garage, fenced backyard perfect for pets or gardening, no HOA, and a full 12-month builder warranty. Enjoy low-maintenance, move-in-ready living without compromising quality, design, or location. Priced to sell, this is a rare opportunity to own a brand-new home just steps from Wash Park’s top restaurants, cafes, boutiques, and green spaces. Photos are of a similar unit with the same finishes and layout.












