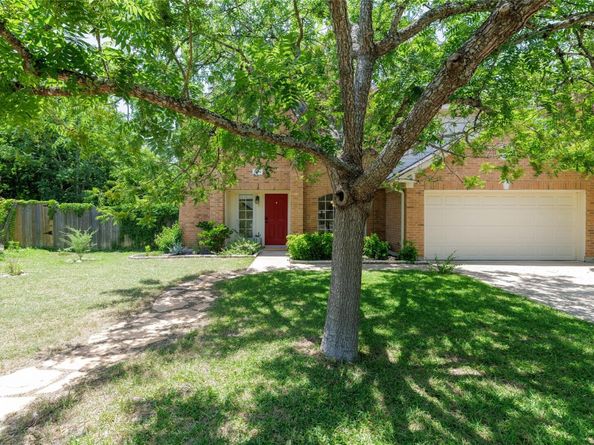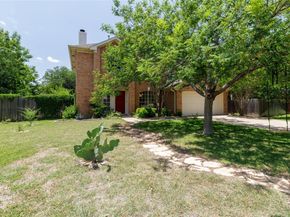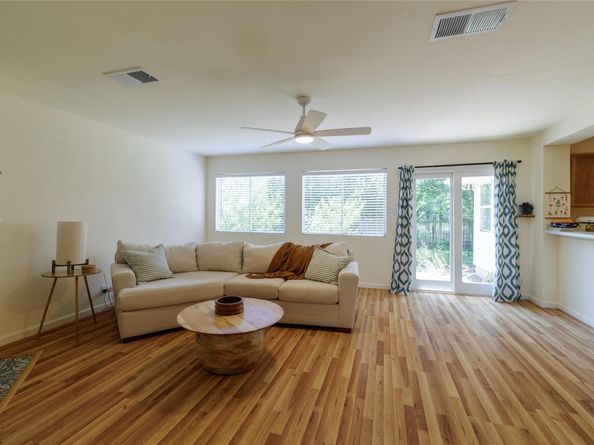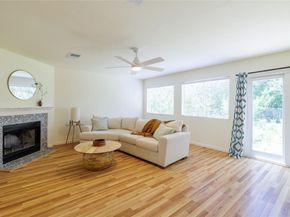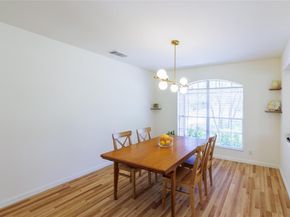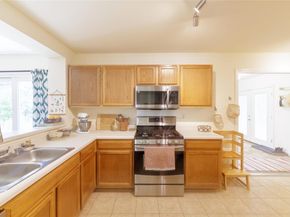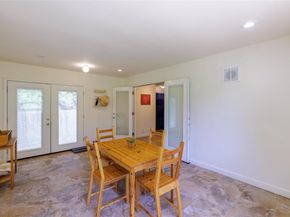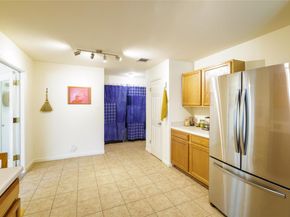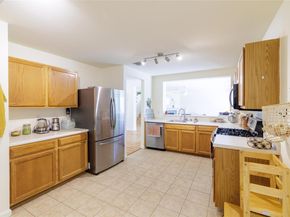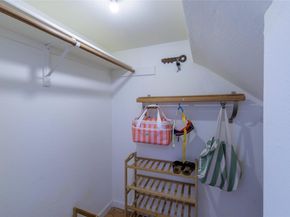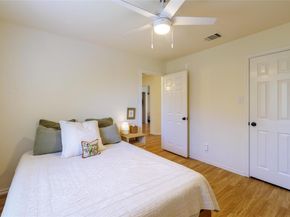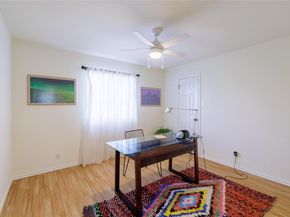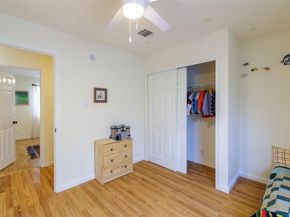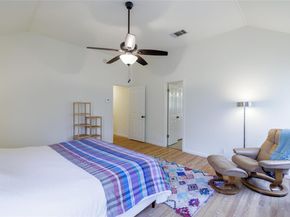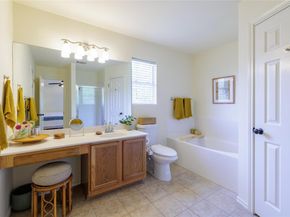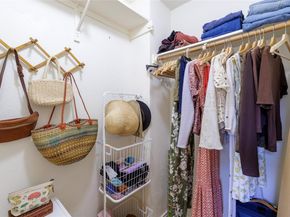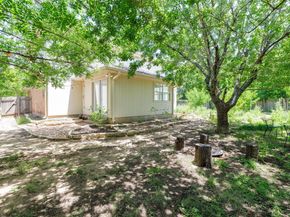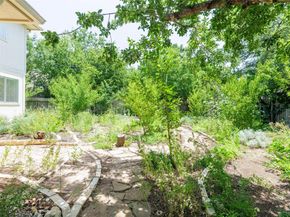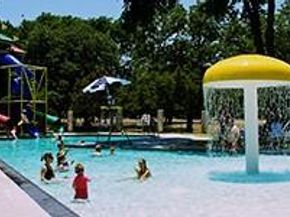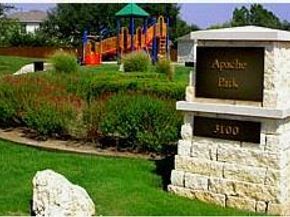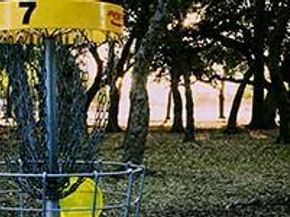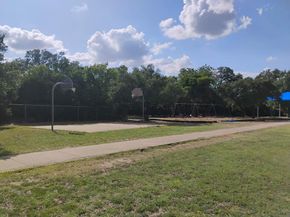Lovingly Maintained with Thoughtful Updates – Cul-de-Sac Privacy, acclaimed Leander ISD, and Garden Oasis.
Welcome to this beautifully maintained and updated home tucked away at the end of a peaceful cul-de-sac in the desirable Block House Creek community. Bursting with charm, natural light, and modern conveniences, this home offers a unique blend of comfort and sustainability.
Inside, you'll find numerous recent updates, including:
New A/C and condenser (2023) for efficient climate control;
Updated modern lighting and ceiling fans (2025) throughout;
Stainless steel appliances that convey – including refrigerator, microwave, washer, and dryer;
Freshly updated downstairs flooring (2025) and a stylish fireplace tile refresh (2025);
Gutters and gutter guards installed (2023) for easy maintenance;
Enjoy seamless indoor-outdoor living with a sunroom just off the main living space, separated by French doors. This flexible space features recessed lighting, tiled floors, water hookup, multiple outlets, and its own private entrance to the backyard—perfect for hobbies, an office, or entertaining.
Step outside to a true gardener’s paradise. The front yard showcases mature shade trees and native, xeriscaped landscaping for low-maintenance curb appeal. The beautifully designed backyard features a lush garden supported by a fully automated drip irrigation system and is brimming with edible perennials including peach, plum, fig, pomegranate, mulberry, asparagus, strawberries, thyme, oregano, and more—plus annual herbs and vegetables.
Located within the Block House MUD, you'll enjoy no HOA fees and access to an incredible range of amenities: two swimming pools, multiple parks and playgrounds, a disc golf course, tennis courts, miles of walking/biking trails, and more—all with light deed restrictions and a strong sense of community.
This home offers privacy and modern updates in a location that’s hard to beat—come experience it for yourself!












