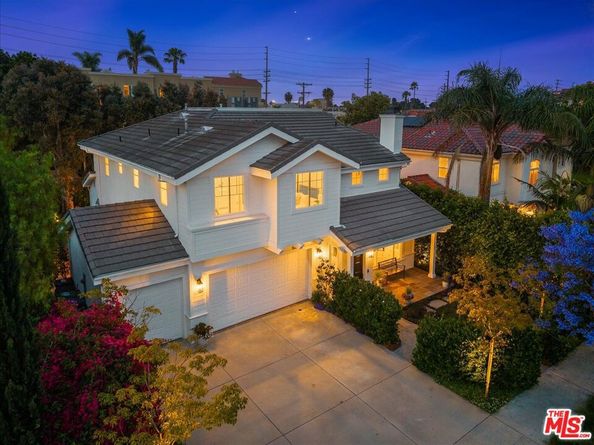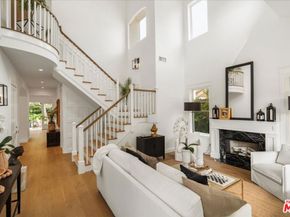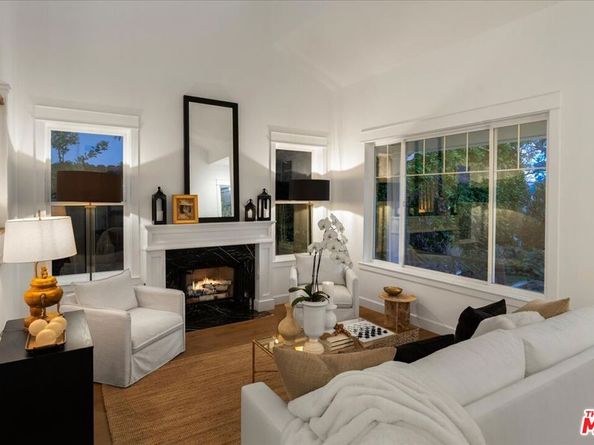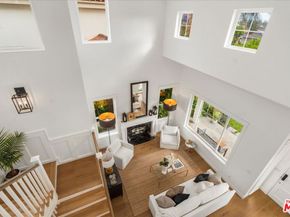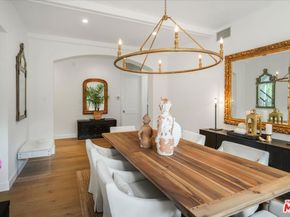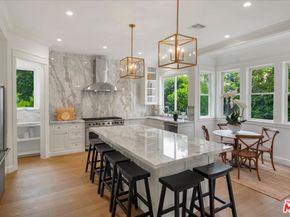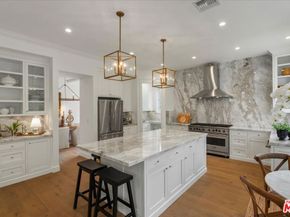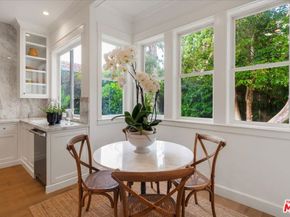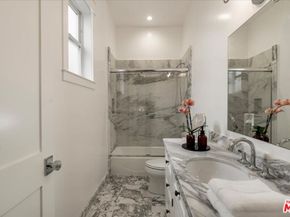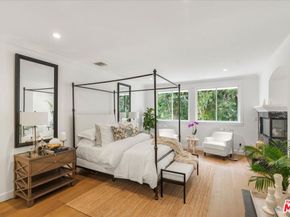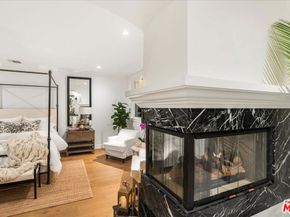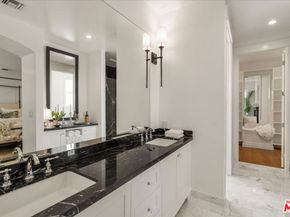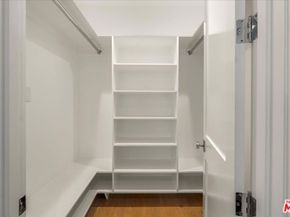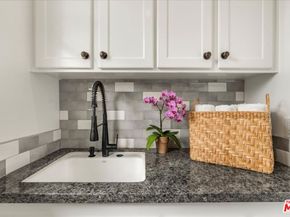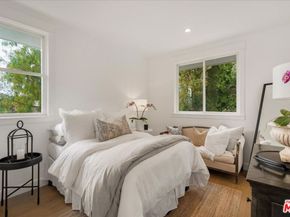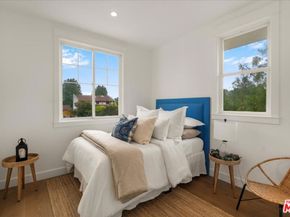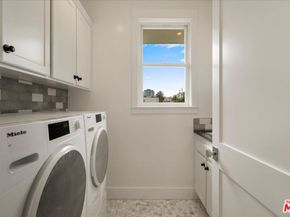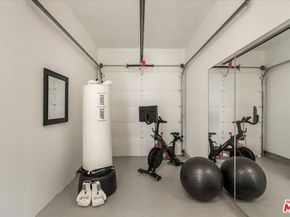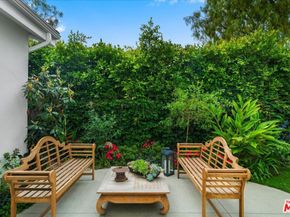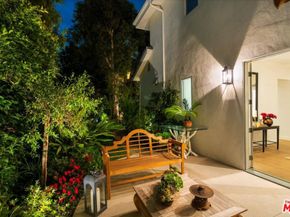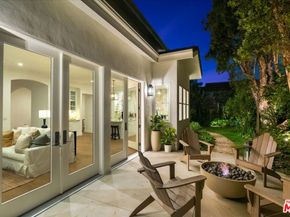Situated at the crossroads of Santa Monica, Brentwood, and Beverly Hills, this exceptional West L.A. designer residence offers an unrivaled blend of East Coast sophistication and California ease-all just minutes from the beach, world-class dining, top-rated schools, and premier shopping destinations. A true gem in one of L.A.'s most central and coveted neighborhoods, this home presents extraordinary value in today's market. Reimagined by a renowned NY/LA design team, the home exudes timeless elegance with soaring 10-foot ceilings, custom millwork, wide-plank French oak flooring, and a layout that seamlessly marries elevated entertaining with relaxed everyday living. At the heart of the home lies a magazine-worthy chef's kitchen featuring a dramatic marble island with seating for six or more, full-slab marble backsplash, bespoke cabinetry, professional-grade Viking appliances, a sleek Italian Zephyr hood, and a built-in Breville coffee station. A thoughtfully designed butler's pantry with marble counters and garden views adds charm and functionality, while a dry bar with glass-front cabinets elevates your hosting potential. Every bathroom has been luxuriously reimagined with Kohler fixtures (made of brass with a polished, stainless finish), custom vanities, Carrara marble or designer tile finishes, and glass-enclosed showers or soaking tubs. The primary suite is a tranquil retreat with dual closets and a spa-inspired bath showcasing a deep soaking tub, floor-to-ceiling marble shower, and dual-sink vanity. Sophisticated upgrades include Emtek hardware throughout (with crystal pulls in the kitchen and primary bath), solid-core doors, designer lighting, new French doors, Walker Zanger tile in the laundry room, and a Miele washer/dryer set with storage pedestals and a rare granite countertop embedded with lapis lazuli crystals. Dual-zone HVAC with two new compressors ensures comfort year-round. Outdoors, the professionally landscaped grounds feature bluestone patios, specimen Melaleuca trees, gravel walking paths, and a tranquil fountain, creating a peaceful extension of the living space. Additional highlights include a 3-car garage (with a gym-ready bay), a playcourt-style driveway, standing-height attic, three marble fireplaces, and a whimsical under-stairs hideaway. This turnkey residence is not just a home, it's a lifestyle. With unmatched proximity to everything Los Angeles has to offer and an impeccable level of design, it's ready for its next chapter. Move right in and live beautifully!












