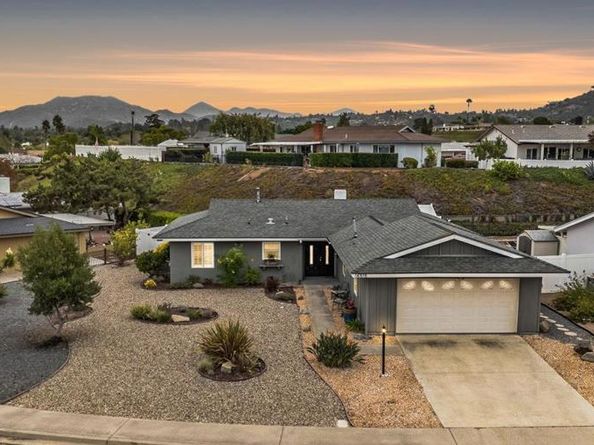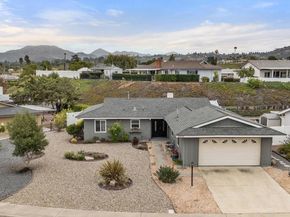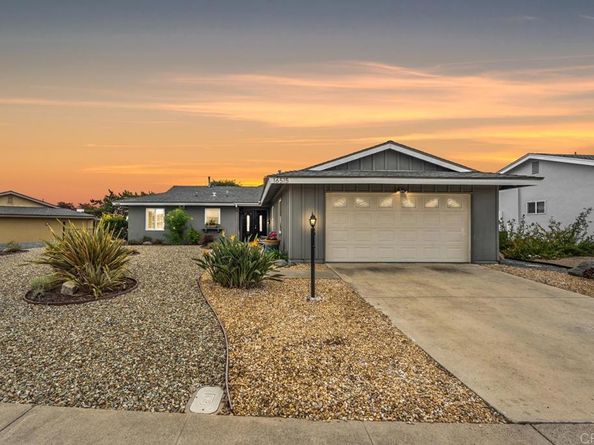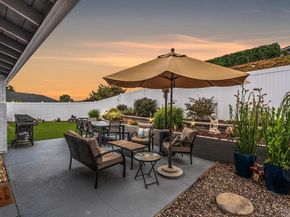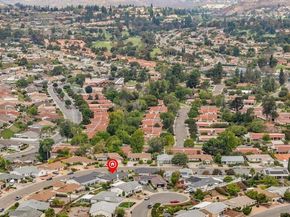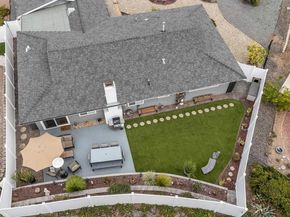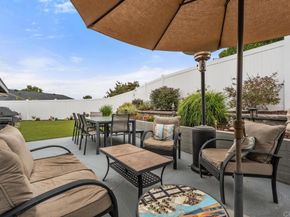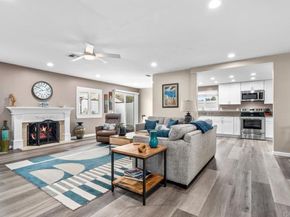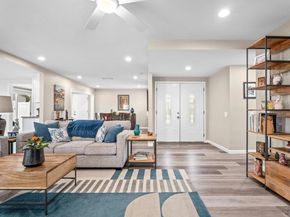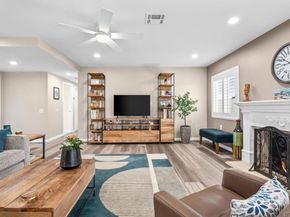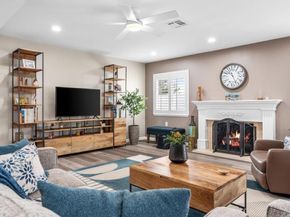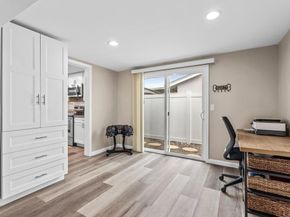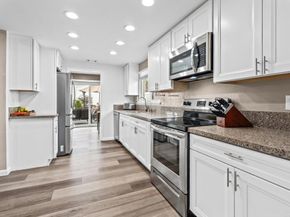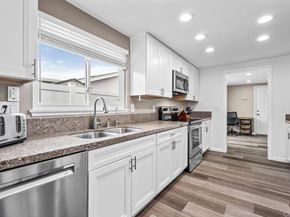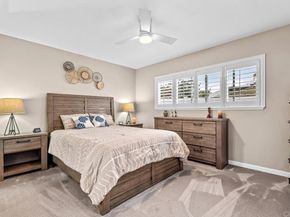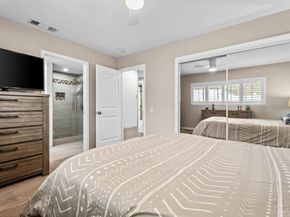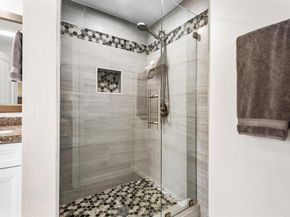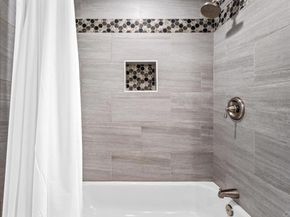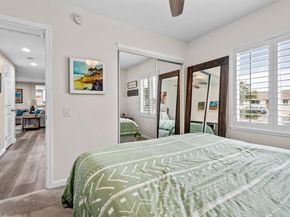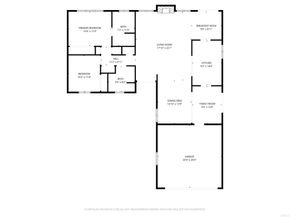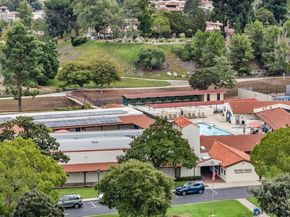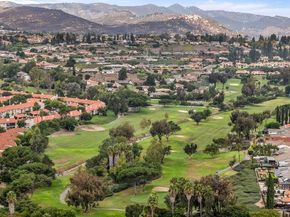Step into this stylishly modernized single-level home, located in the welcoming neighborhood of Seven Oaks, a 55+ community in Rancho Bernardo. Inside, the home has been thoughtfully improved with a substantial investment in upgrades. The heart of the home shines with an open feel created by the removal of the wall between the living and family rooms. Luxury vinyl plank flooring, new bedroom carpeting, and fresh interior paint lend a modern and inviting feel throughout. Dual-paned windows and sliding doors enhance comfort and energy efficiency, while plantation shutters, ceiling fans, and a stylish shower door in the primary bath add both refinement and function. In addition to two comfortable bedrooms, this home also includes a flex room—ideal as a home office or hobby room, giving you the versatility to tailor it to your lifestyle needs. The kitchen features a new Bosch top-of-the-line dishwasher along with a pantry added by the current owners for extra storage. Additional upgrades include new attic insulation and a whole house water softener, enhancing comfort and convenience year-round. Outdoors, the property has been transformed with refreshed landscaping, drip irrigation, turf installation, a recoated patio, full perimeter 6-ft vinyl fencing, and a stone retaining wall on the terrace. The result is a private, low-maintenance setting perfect for enjoying San Diego’s year-round sunshine. Residents of Seven Oaks enjoy access to a vibrant community center featuring a pool, spa, fitness room, library, pickleball, shuffleboard, and an active calendar of clubs and social events—all provided at a remarkably low cost. Annual HOA fees are minimal, offering incredible value for the extensive amenities and lifestyle. Seven Oaks is conveniently located near shopping, dining, golf courses, and medical facilities. Move-in ready and situated in a neighborhood designed for connection, relaxation, and active living, this home offers a wonderful blend of lifestyle and value.












