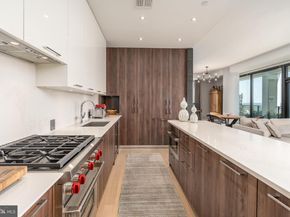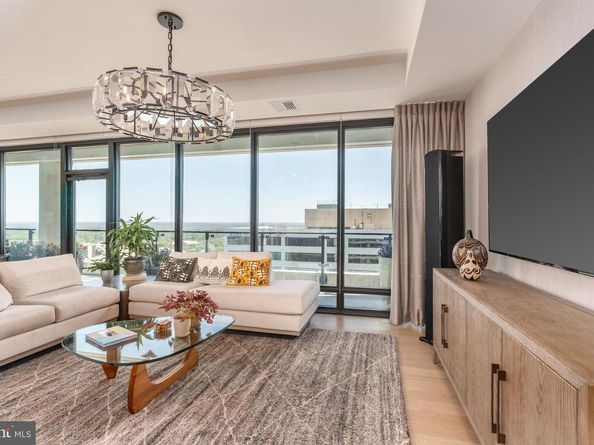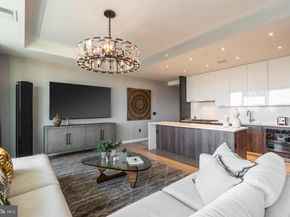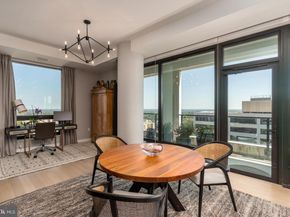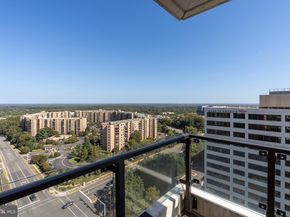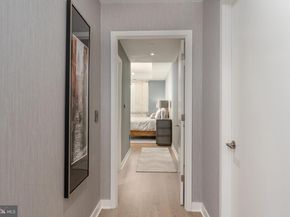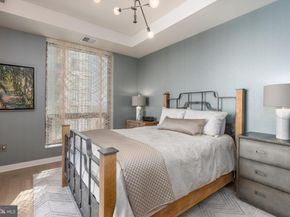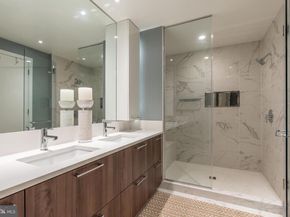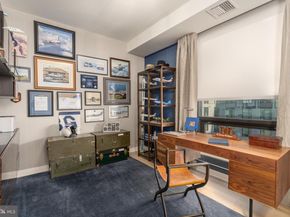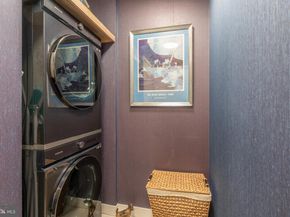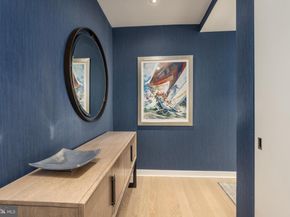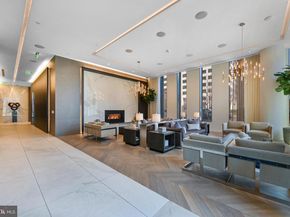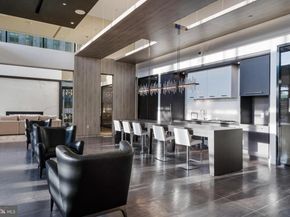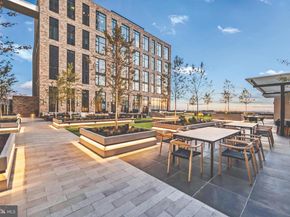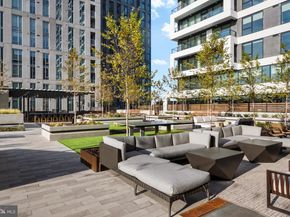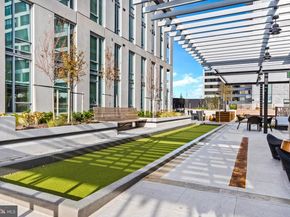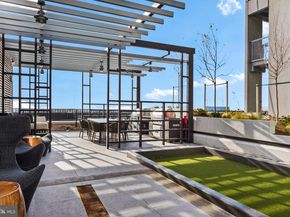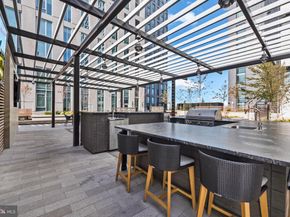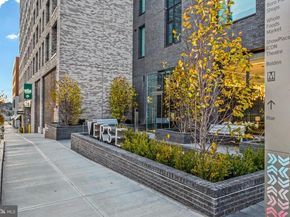NEW LISTING! Refined design, elevated finishes, and generous spaces combine in this modern retreat lofted above the most dynamic urban center in Northern Virginia. Floor to ceiling windows create light-filled rooms of perfect proportion, well suited for both quiet relaxation or memorable entertaining. At the center of the home is an inviting space where the living room, kitchen, and dining room converge and provide the perfect flow for comfortable daily living. These rooms open to an expansive terrace which encourages relaxation high above the vibrant community that surrounds it. Memorable entertaining is supported with a chef’s kitchen designed by Cecconi Simone with recent upgrades including new quartz counters, Bosch refrigerator, Wolf gas range, and tile backsplash. Refined wall coverings from Belgium can be found throughout the home in addition sophisticated ceramic tile added to the dining area wall and entry to the kitchen. The primary bedroom is a true oasis with comfortable dimensions, extensive closet space, a spa quality primary bath, and open views toward Vienna. The second bedroom offers the same level of high finish, a large walk-in closet, and well-positioned window capturing the western views toward McLean and Great Falls. The home is completed with two garage parking spaces in desirable locations. The amenities of The Verse meet the highest expectations of busy professionals and those who seek the very best from a full-service, luxury building. This lifestyle begins with dedicated 24/7 concierge services and includes interior features such as a high-performance fitness studio, yoga studio, pet spa, bicycle storage, guest suites with hotel amenities, and spacious clubroom with multiple entertainment arrangements for private events. Exterior highlights include a sprawling one-acre skypark with outdoor pool, lush courtyards, fire pits, seating areas, and a cover kitchen with gas grills. The area of Tysons Corner is the most prominent business district in the Washington, DC suburbs and offers countless options for dining, entertainment, and retail exploration, but The Verse also welcomes you to Tyson’s newest, hippest, and most walkable neighborhood, The Boro! This pedestrian-friendly urban development offers outdoor activities, the incredible LOOK Dine-In Cinema, a dozen new restaurants, a flagship Whole Foods Market, and easy access to the Greensboro Metro Station! Taken together, this ideal 2 Bedroom + Den floor plan with the amenities of The Verse and the offerings of The Boro make this home one of the DC area’s most desirable residences.












