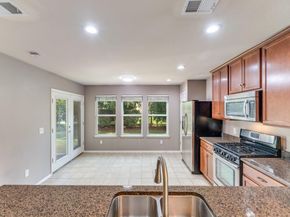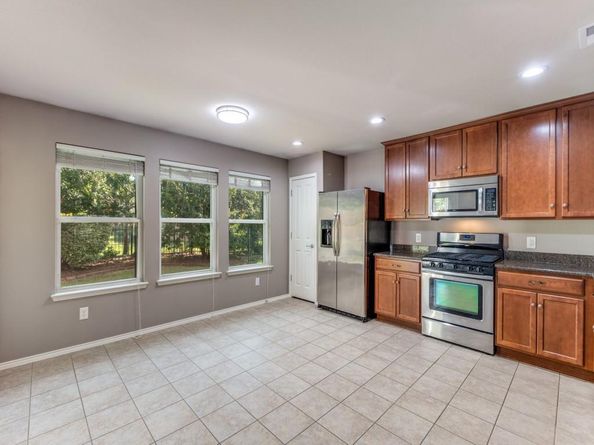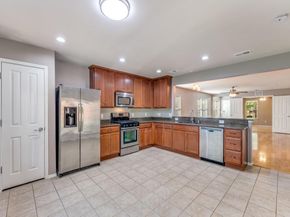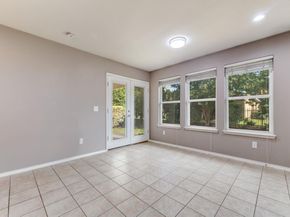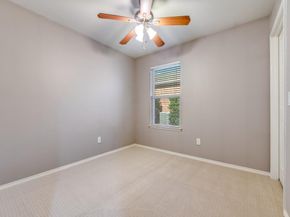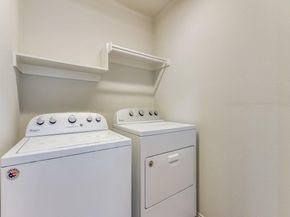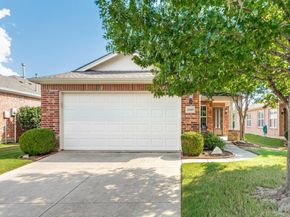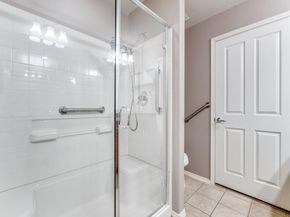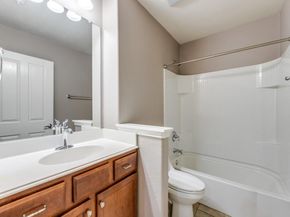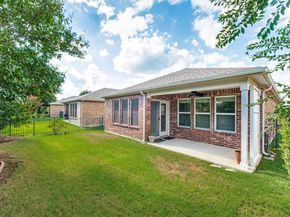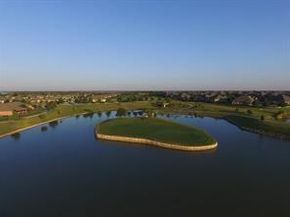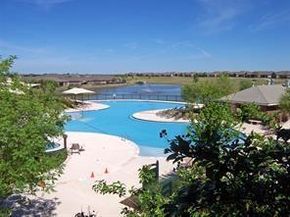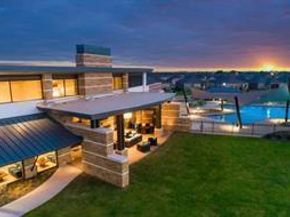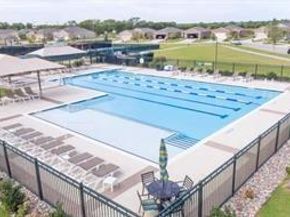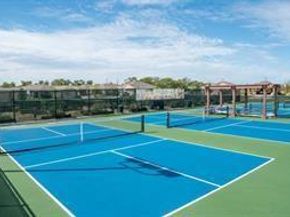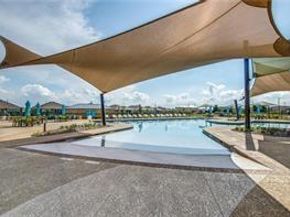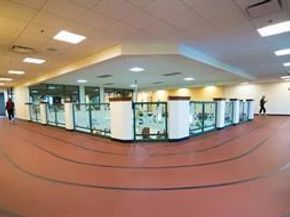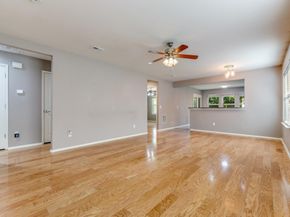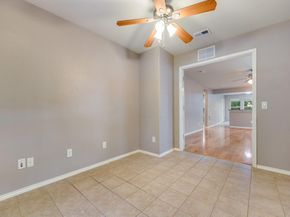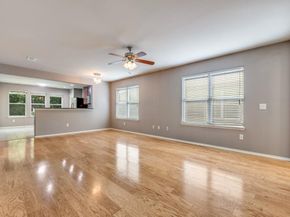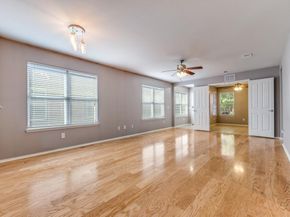Welcome to Frisco Lakes 55+ community and this sought after 2 bedroom plus study layout. Beautiful drive up landscaping with covered front porch, glass storm door, spacious family room with wood flooring, study flex room with double doors, dining area next to kitchen or you can utilize the huge kitchen for a breakfast area, open kitchen concept with breakfast bar, granite counters, stainless steel gas range and microwave, recessed lighting, pantry, refrigerator conveys to buyer, French doors to a covered patio with ceiling fan, large primary bedroom with more wood flooring, primary bath with oversized shower, 2 sinks, medicine cabinet and a large walk in closet. The guest bath and secondary bedroom are split from the primary. Other amenities include extended garage, new HVAC and water heater in 2024, roof less than 5 years old, separate utility room complete with washer and dryer, stone accent elevation, gutters, sprinkler system, sun screens, separate coat and linen closet. Frisco Lakes amenities include resort-style pool, indoor pool, pickleball courts, bocce ball, tennis, 3 amenities centers, golf with separate membership and much more












