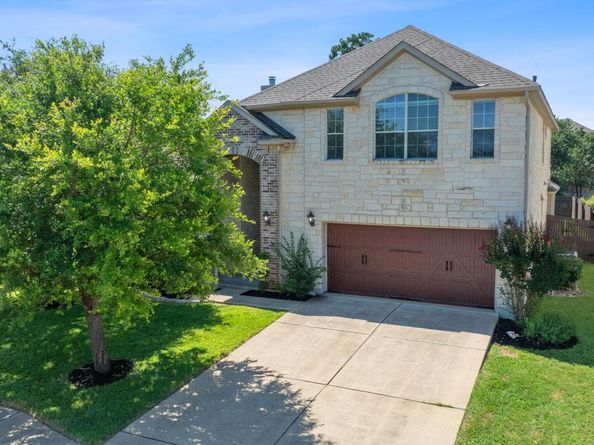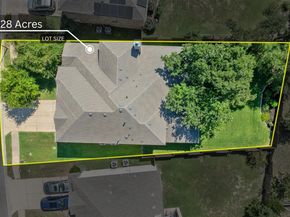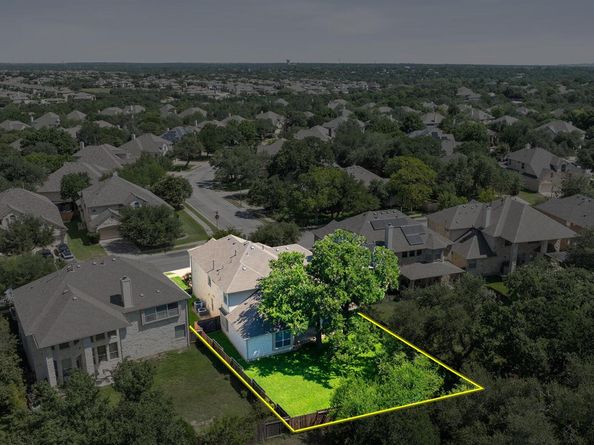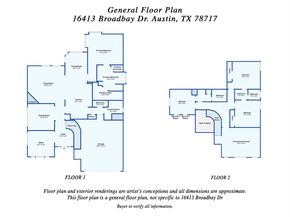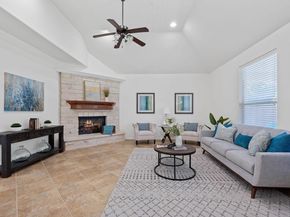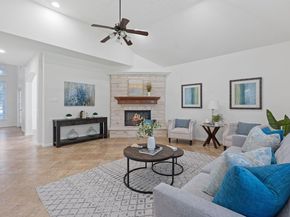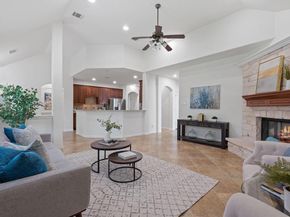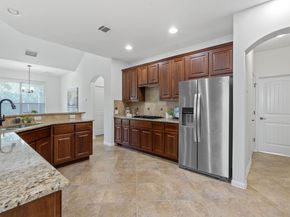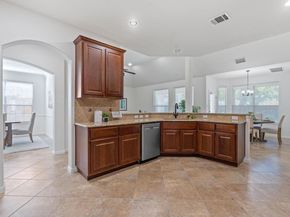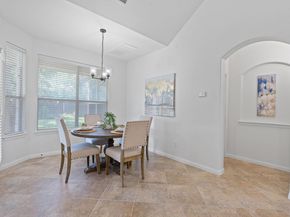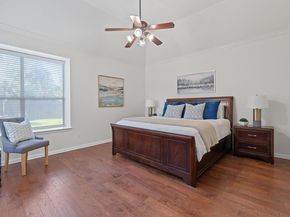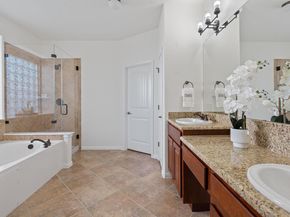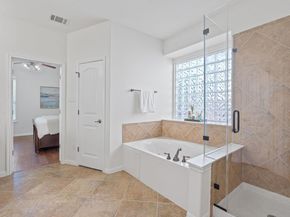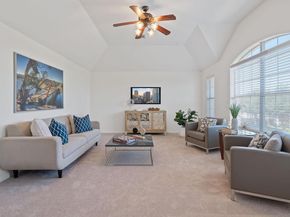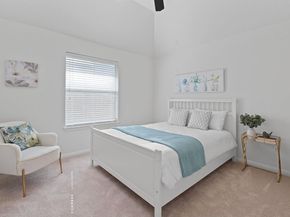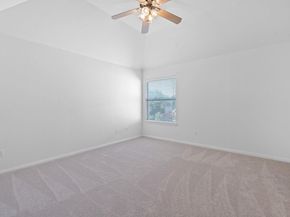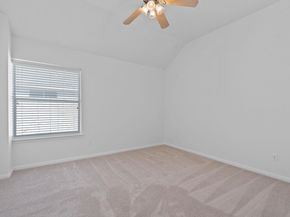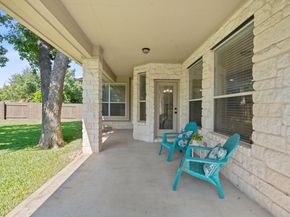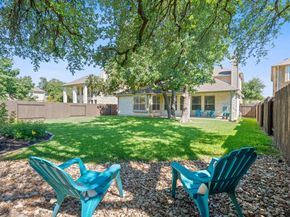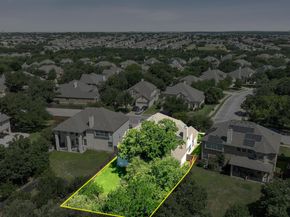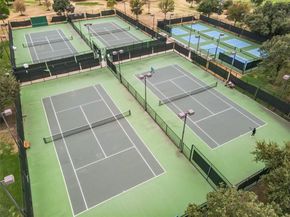*New roof and gutters installed July 2025* Welcome to this beautifully appointed North-facing home in the highly desirable Parkside at Avery Ranch community. Ideally situated within walking distance to the acclaimed Patsy Sommer Elementary (Rated 10) and zoned to Pearson Ranch Middle School in sought-after Round Rock ISD.
This elegant home features an attractive stone facade, warm wood flooring, and a versatile layout with 4 bedrooms, including a spacious primary suite on the main level, a dedicated home office with French doors, and a formal dining room. Thoughtful features include crown molding, wrought iron staircase railings, a stone fireplace, gas cooktop, under-cabinet lighting, and stylish downlights.
The living room showcases soaring ceilings and expansive windows, flooding the space with natural light and creating a bright, inviting atmosphere. The open-concept design flows seamlessly into the kitchen and breakfast area, making this home ideal for entertaining. The kitchen boasts ample granite countertops, abundant cabinetry, stainless steel appliances, and a large walk-in pantry.
Retreat to the primary suite on the main floor, offering tranquil backyard views. Upstairs, enjoy a spacious game room—perfect as a media room, play area, or second living space. Three spacious secondary bedrooms upstairs with 2 full bathrooms!
Step outside to a magnificent backyard oasis with a covered patio, mature shade trees, and plenty of room to add a pool.
Outdoor enthusiasts will love the nearby trailhead with direct access to Brushy Creek Trail and Avery Ranch Golf Course. Take advantage of exceptional Avery Ranch amenities, including a Junior Olympic-size pool, splash pad, amenity center with pavilion, basketball court, 6 pools, 4 pickleball courts, 4 tennis courts, sand volleyball court, playgrounds, and picnic areas.
Conveniently located near parks, medical centers, grocery stores, cafes, and gyms along FM 620. Just 15 minutes to the Tech Corridor.












