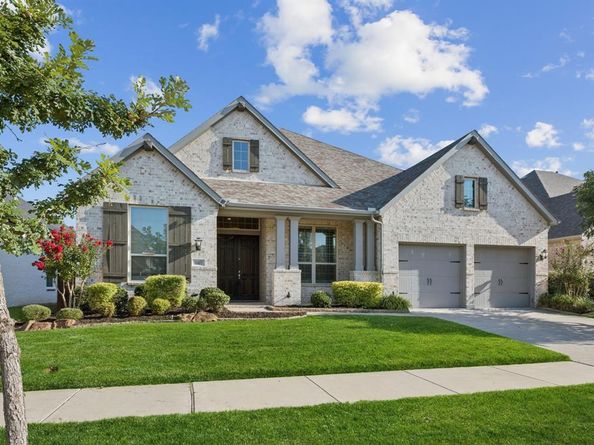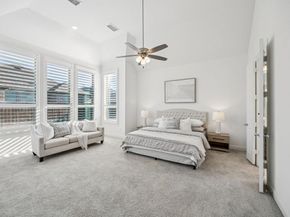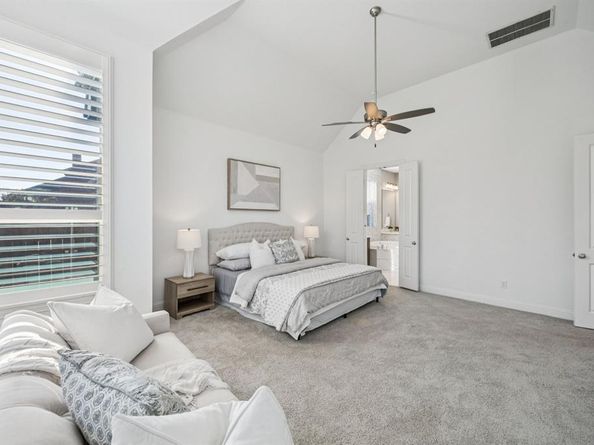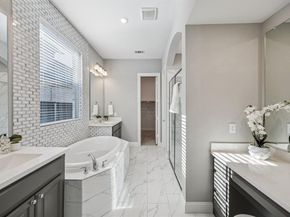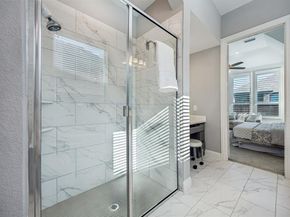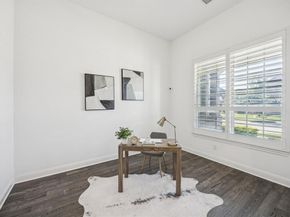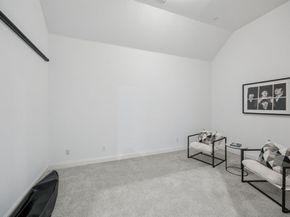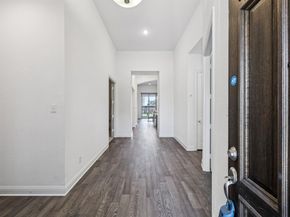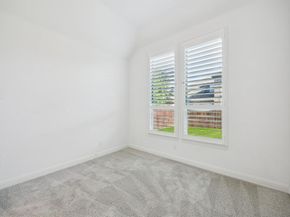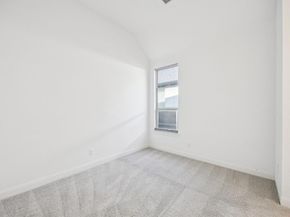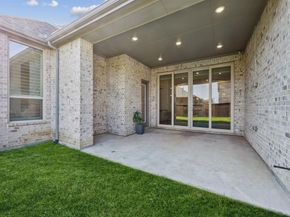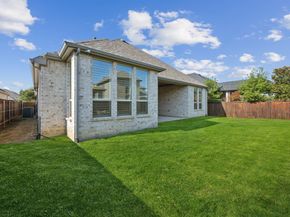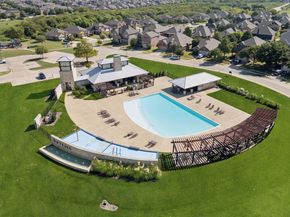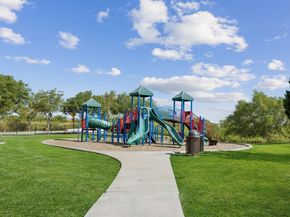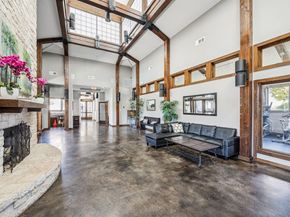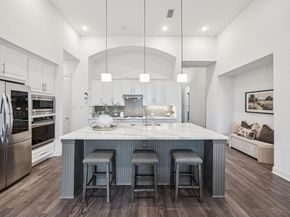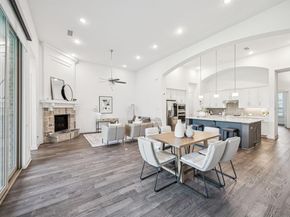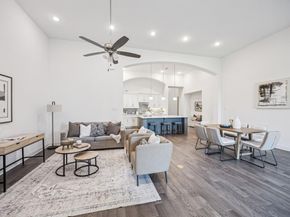Beautifully maintained, with a THREE CAR GARAGE! This one-owner custom ranch-style home built by Highland Homes offers a perfect blend of elegance and comfort. From its spacious open floor plan to its prime location near world-class entertainment and shopping, this property is designed for both everyday living and entertaining. Enjoy the inviting open-concept layout, enhanced by neutral colors, plantation shutters throughout, and engineered wood flooring (replaced in 2021). The kitchen is a chef’s delight, featuring sleek quartz countertops, a gas cooktop, abundant cabinetry, and a functional island, all seamlessly flowing into the dining and living spaces. Expansive sliding glass patio doors allow natural light to fill the room and create a seamless indoor-outdoor feel. The private and spacious master suite is a true retreat, complete with a spa-like en-suite bathroom, soaking tub, oversized separate shower, dual sinks, and a walk-in closet. Additional bedrooms offer plenty of space, with shades in all rooms and blackout shades in the primary and one secondary bedroom. A spacious media room provides the perfect spot for movie nights, while the three-car tandem garage offers ample storage and parking flexibility. Smart home features include an Ecobee thermostat and Arlo front door locks, providing both convenience and peace of mind. Located just minutes from Dr. Pepper Ballpark, The Star, Legacy West, Cinemark Dining Theatre, PGA Headquarters, and the Omni PGA Frisco Resort and Spa, this home offers access to some of North Texas’s best dining, shopping, and entertainment. Commuters will appreciate the easy access to Hwy 380 and the Dallas North Tollway. Neighborhood amenities are second to none, including multiple pools, a splash park, two fitness centers, soccer fields, a dog park, multiple parks, walking trails, and playgrounds. Families will love that the elementary, middle, and high school are just 2 minutes away. Don’t miss the opportunity to make it yours!












