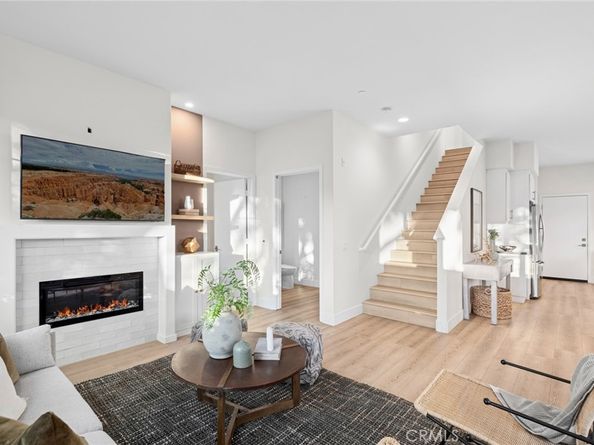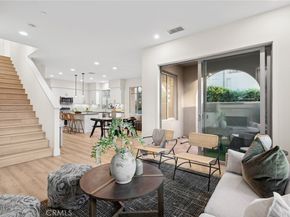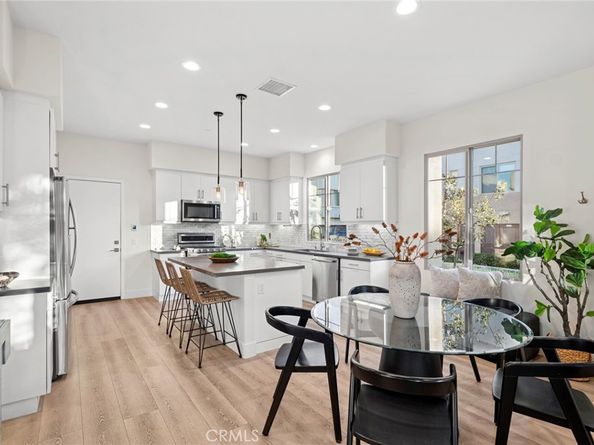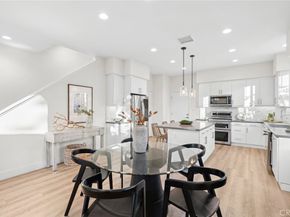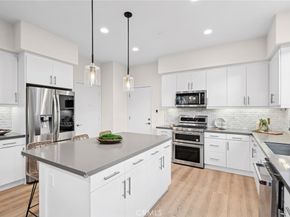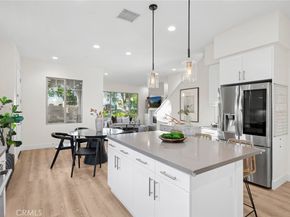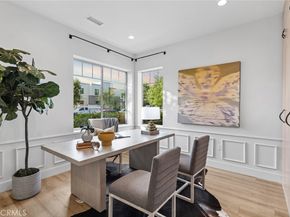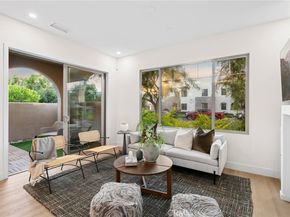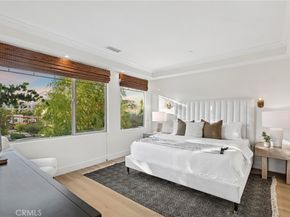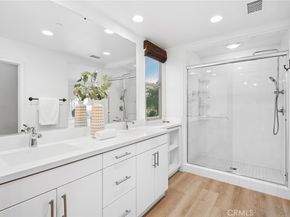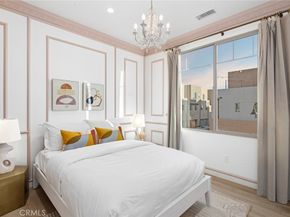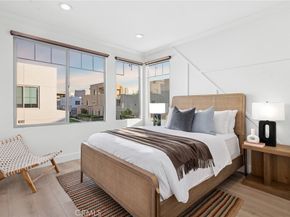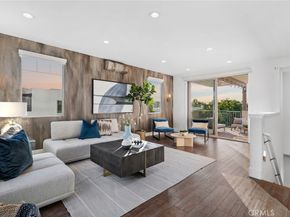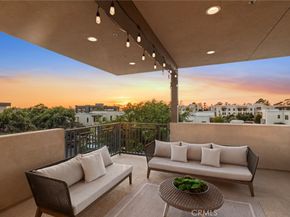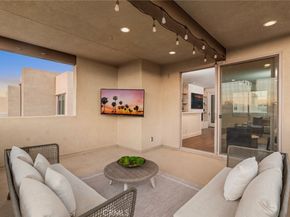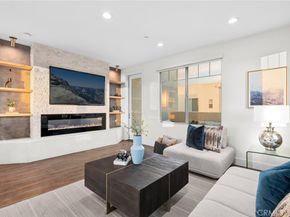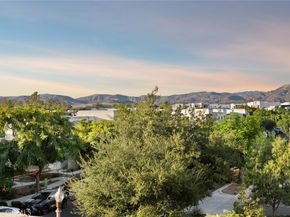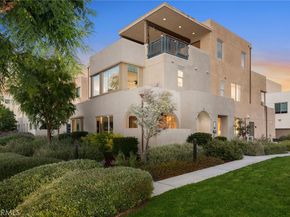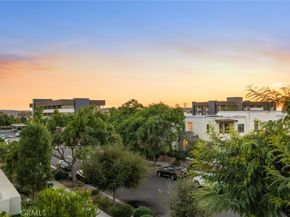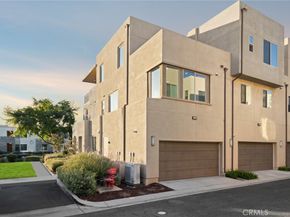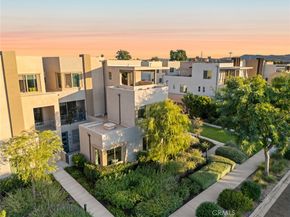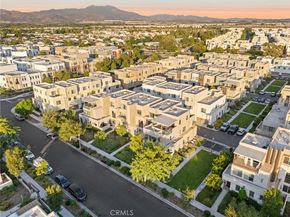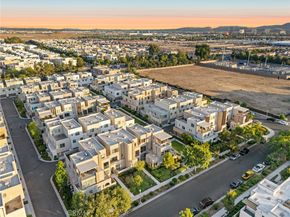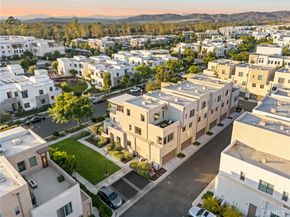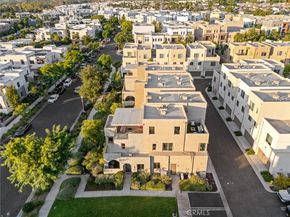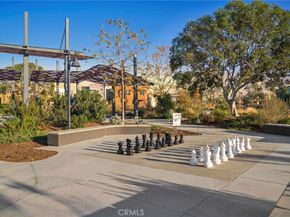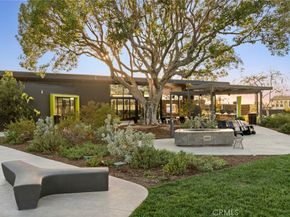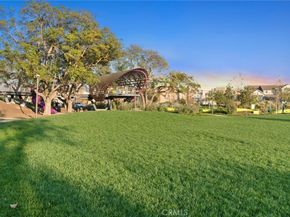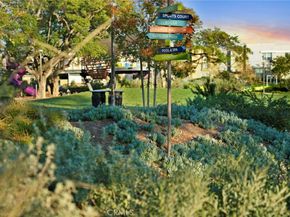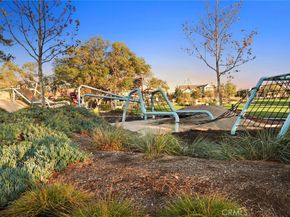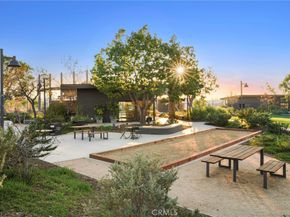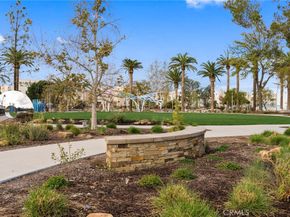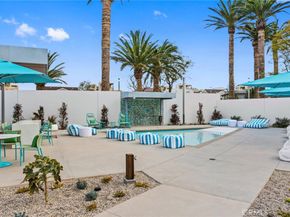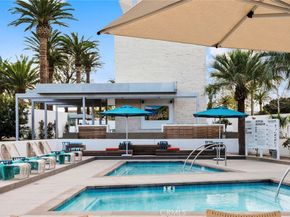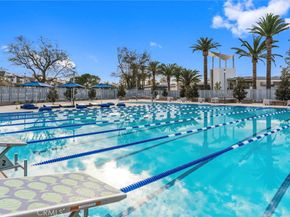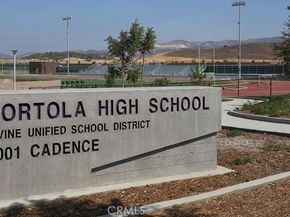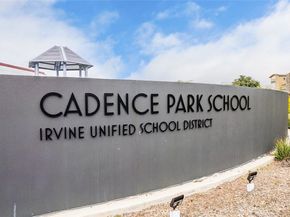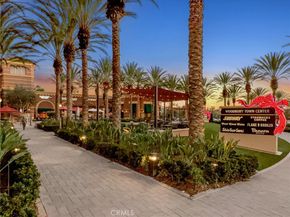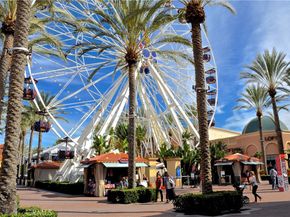VIEWS VIEWS VIEWS! Explore a World of Infinite Possibilities at Orange County Great Park –Irvine’s HOT SPOT destination is the Arts and Sports recreational HUB offering expert-led activities from the renowned Orange Air Balloon, to Great Park Ice Arena, Farm and Food Lab, Sports Complex, Five Points Amphitheater, and more! Our Premier Sterling Collection Residence 4 Alternate home Built by Tri Pointe Homes SHOWS BETTER THAN THE MODEL HOME and is a CORNER Lot Premium with CITY LIGHT HILLSIDE VIEWS! This FULLY LOADED Contemporary Retreat offers 4BD (one main level) 3BA (one main level), 3rd Level Bonus Room, Private 1st Floor Patio, Dual 3rd Level Decks, and approximately 2,336 Sq. Ft of Decadent Interior Living Space! The home features Luxury Vinyl Plank Flooring, Custom Accent Walls, Wainscoting, Linear Fireplaces, LED Recessed Lighting, Custom Fitted Window Shades, Closet Organizer System, Water Purifier, White Cabinetry, and ATTACHED 2-CAR Garage! Chef-Inspired Gourmet Kitchen with Quartz Countertops, FULL Subway Tile Backsplash, White Shaker Door Cabinetry, Water Purifier, Walk-In Pantry, and ALL Stainless Steel Appliances! A Lifestyle Opportunity for Indoor/Outdoor Entertaining—3 Outdoor SPACES (Private Patio, & Dual Bonus Room Decks! Enjoy world-class amenities exclusive to Great Park residents -- 5 parks, 3 full court basketball courts, 2 junior Olympic pools, 4 spas, 3 club rooms, BBQ picnic destinations at every park and one greenhouse. Award-winning Irvine unified school district (zoned Portola High School & Beacon Park K-8) and just minutes from dining destinations at the Woodbury Shopping Center, Five Points Amphitheater Irvine Spectrum, John Wayne Airport, Kaiser Permanente, and nearby connecting freeways ( I-5, 241, 133, & 73)!












