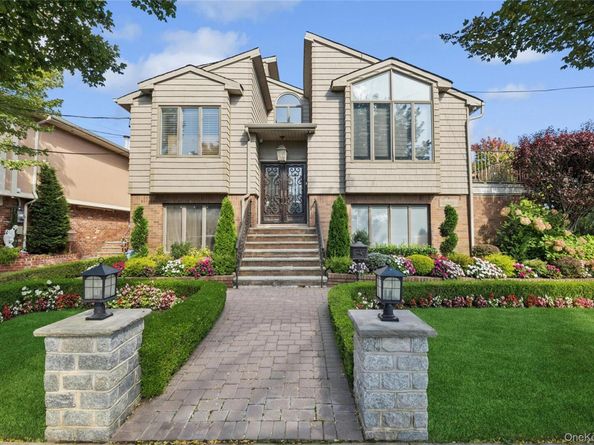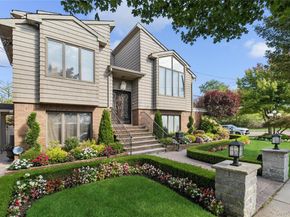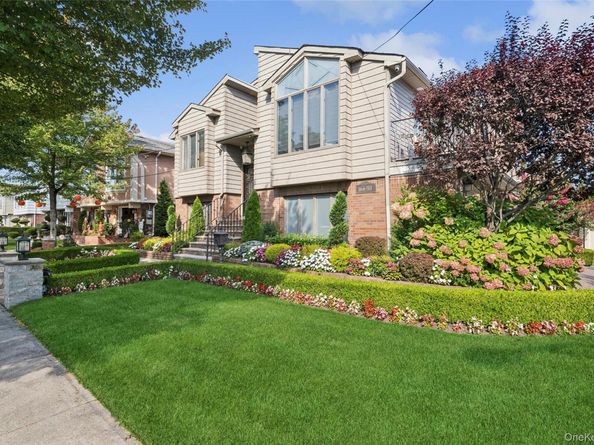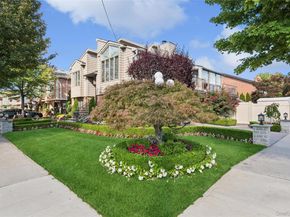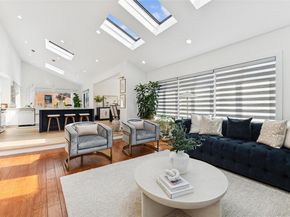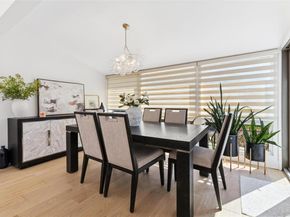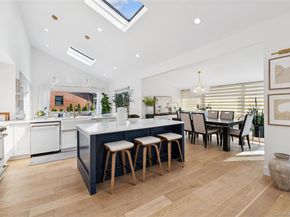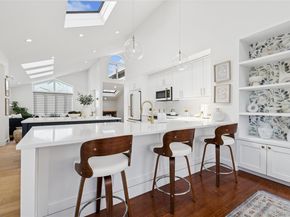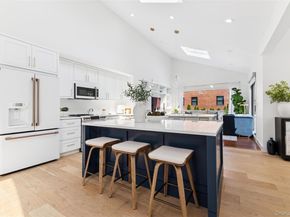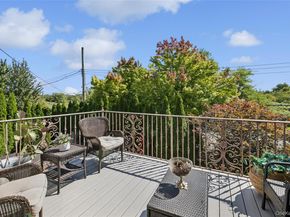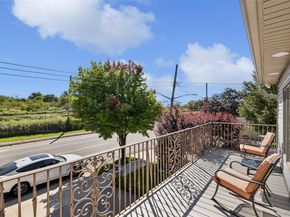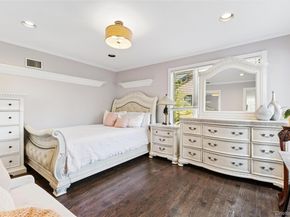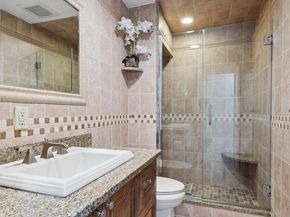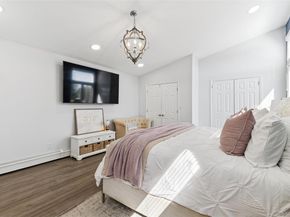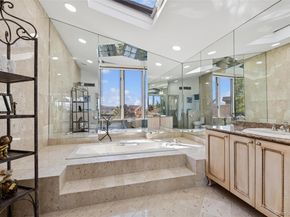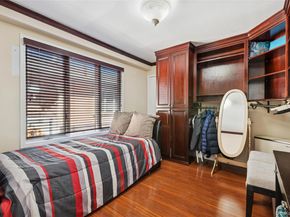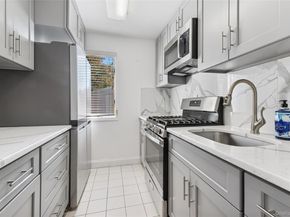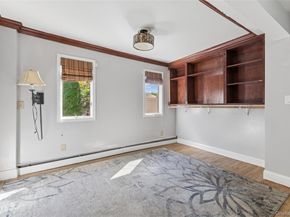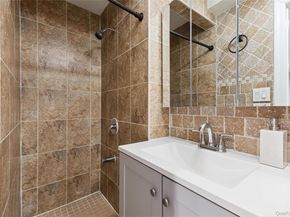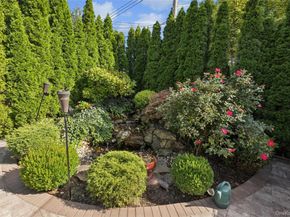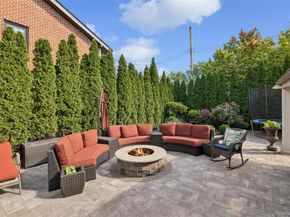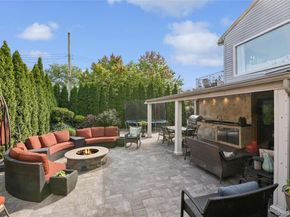Welcome to 164-53 85th Street — a spectacular six-bedroom, three full-bath mother–daughter home, completely remodeled and fully renovated with a designer’s touch at every corner. This beautiful home offers both versatility and elegance, designed to accommodate today’s modern lifestyle, prividing expansive living areas perfectly suited for comfort, connection, and convenience.
The main floor features an open floor plan with a formal living room, a formal dining room, a family room and a spacious, open-concept kitchen, boasting quartz countertops and new state of the art appliances. There are three spacious bedrooms and a full bath on the main floor, creating an ideal flow for both entertaining and daily living. Throughout the home, five skylights bathe the interiors in natural light, enhancing the bright and inviting atmosphere.
Upstairs, the primary suite offers a secluded retreat, providing privacy and serenity. It is designed to be a peaceful haven, complete with ample space, natural light, and a luxurious en-suite bath, creating the perfect escape at the end of the day.
Beyond the interiors, a private backyard retreat awaits — the perfect extension of the home, ideal for summer entertaining, weekend barbecues and outdoor dining. Enhancing this sanctuary are a serene pond, an outdoor kitchen and a relaxing hot tub, combining luxury and practicality for everyday living.
164-53 85th Street is more than a home — it is a lifestyle opportunity, offering fully updated, designer-inspired spaces, sophistication, and timeless appeal in one remarkable property.












