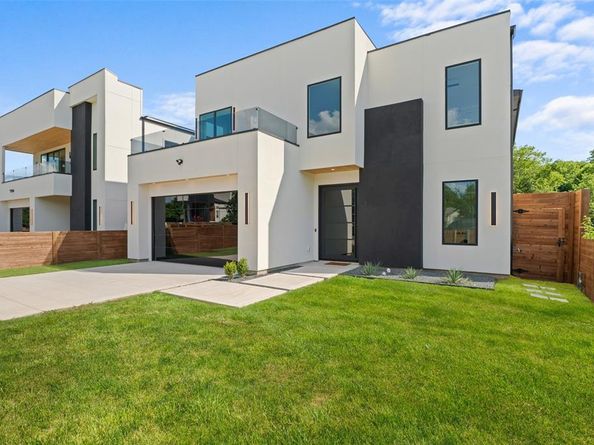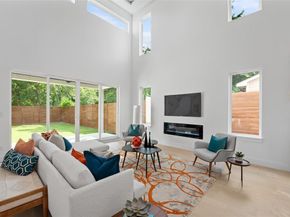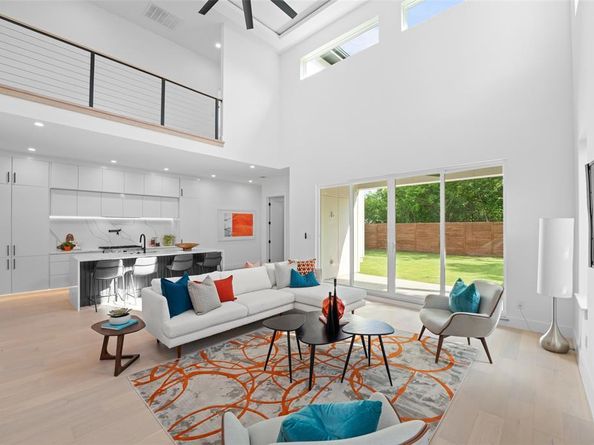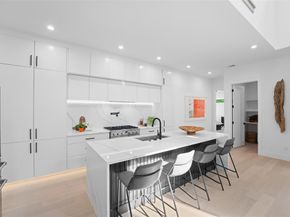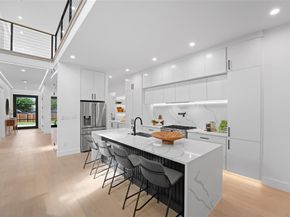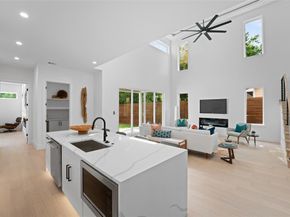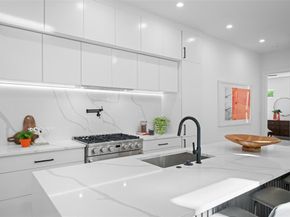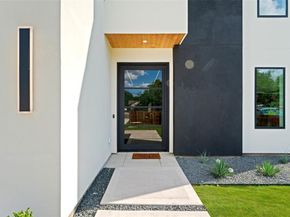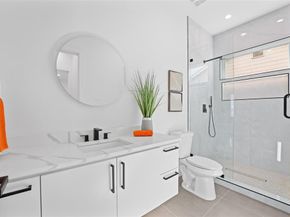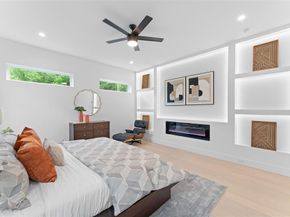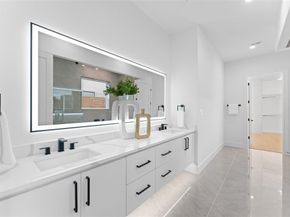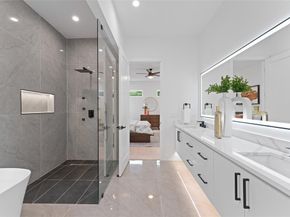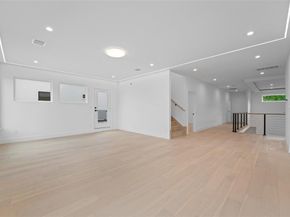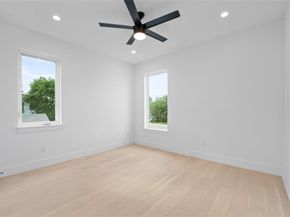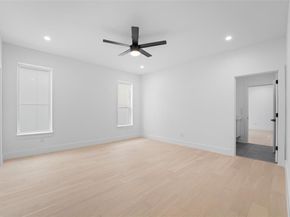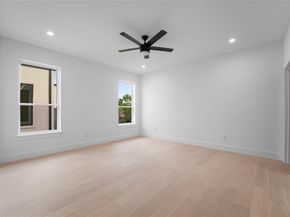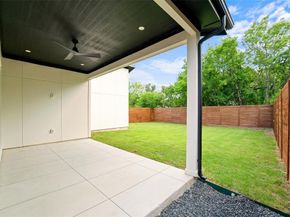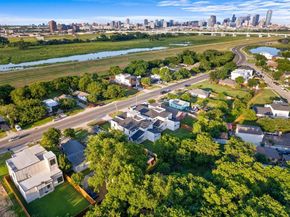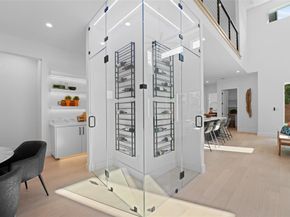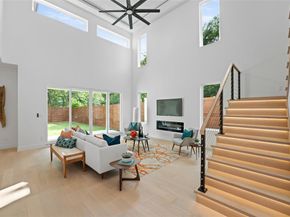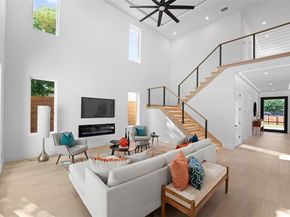Welcome to this striking, contemporary three-story residence that perfectly blends luxury living with modern functionality. Featuring 5 spacious bedrooms and 5 full bathrooms, this home is designed with intentional elegance and unmatched attention to detail.
From the moment you enter, you're welcomed by a bright, open-concept layout framed by oversized windows that flood the space with abundant natural light. Clean architectural lines, LED lighting throughout, and engineered hard wood flooring adds sophistication to every room.
The heart of the home lies in its designer kitchen — a showpiece equipped with Thor professional-grade appliances, floor-to-ceiling custom cabinetry, a sprawling quartz island with waterfall edges, and stylish pendant lighting. Whether hosting dinner parties or enjoying a quiet morning coffee, the flow between kitchen, dining, and living spaces is seamless and functional.
Retreat upstairs to the primary suite, offering a spa-inspired en-suite bath with frameless glass shower, double vanity, and walk-in closet. Each secondary bedroom is generously sized with direct access to beautifully appointed full bathrooms — ideal for family, guests, or home office needs.
Head to the third level, where your private rooftop terrace awaits. With unobstructed downtown views and a half bath, this space is perfect for entertaining under the stars, morning yoga, or simply enjoying city lights at sunset.
Outdoors, enjoy a large, landscaped backyard—rare for this location—offering plenty of space for lounging, play, or even a future pool.
Ideal location with quick access to shopping, dining, parks, and major freeways
This home is more than just a residence—it's a lifestyle. Sophisticated yet warm, urban yet private—this is where luxury meets livability.
Contact us today to schedule your private tour.












