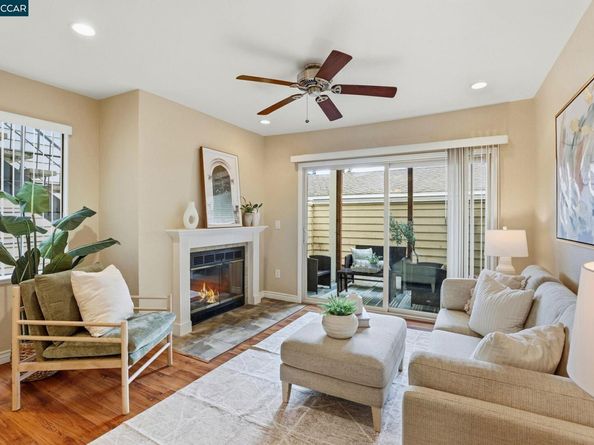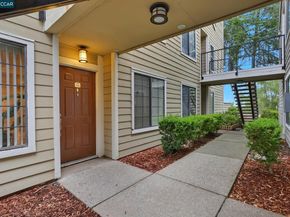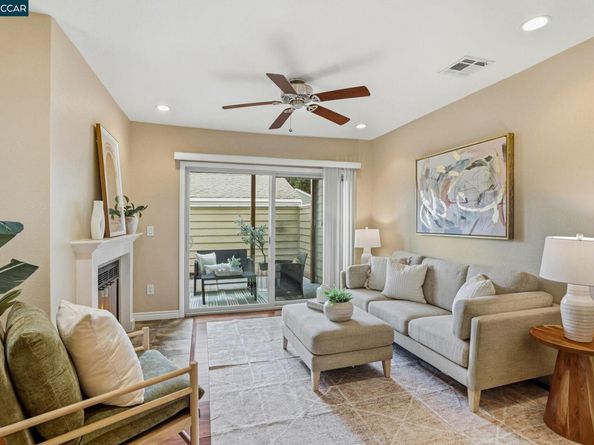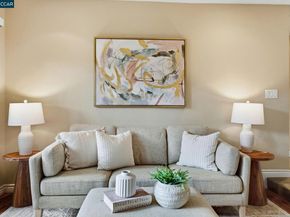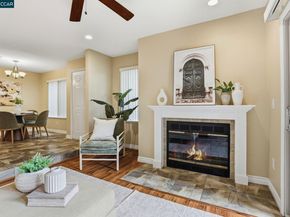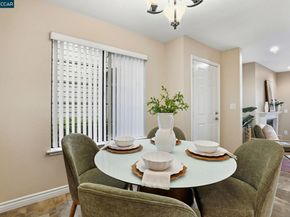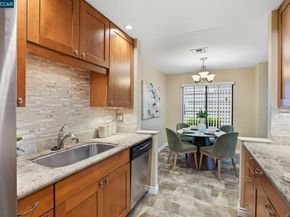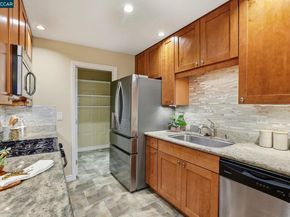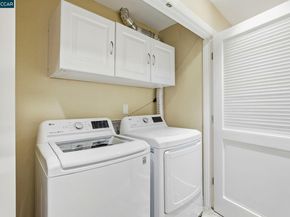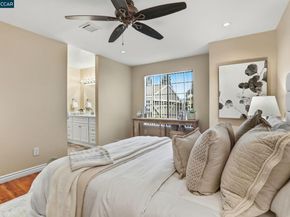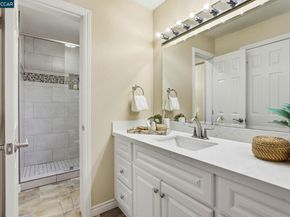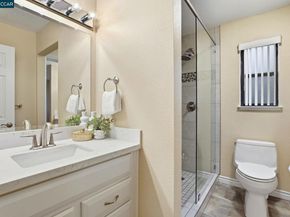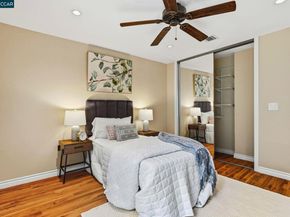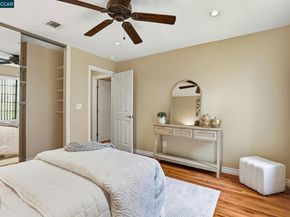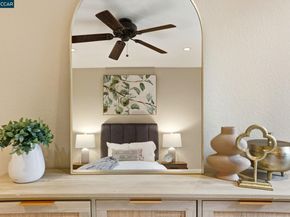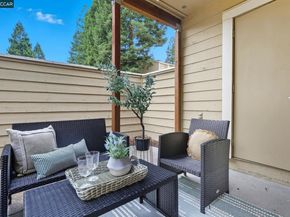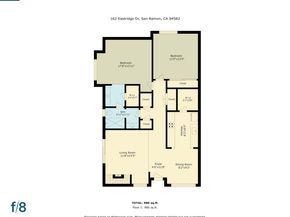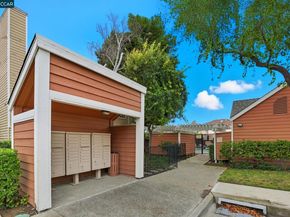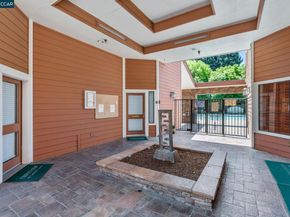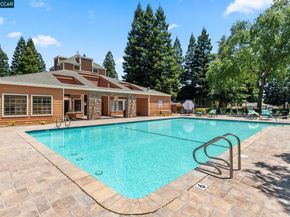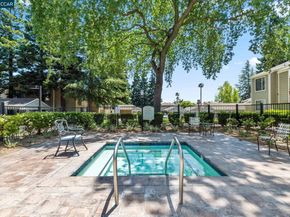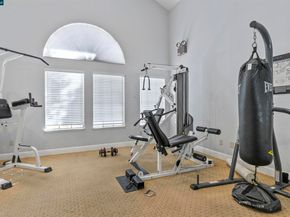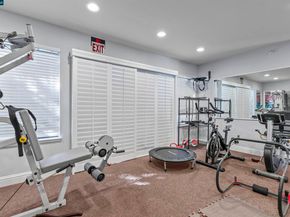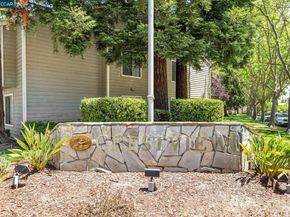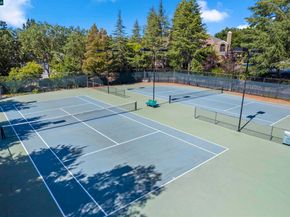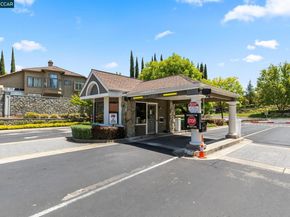Highly upgraded 2 bedroom 1.25 bath ground floor unit with remodeled kitchen including stone counters and backsplash, custom soft close Kraft Maid brand cabinetry, stainless gas range, New LG refrigerator, tile floors, walk in pantry w/ custom shelving, laminate flooring in both bedrooms, remodeled bathrooms with modern walk in open shower, heated bathroom floors, stone counters, full size laundry space including newer LG washer and gas dryer, ceiling fans in living room and both bedrooms, recessed/ canned lighting throughout, newer gas water heater, fireplace, spacious patio, Community amenities include Clubhouse with events and ability to rent out as well, 2 pools, hot tub, gym facility, playground, 24 hour security gate, tennis courts, designated covered parking space near unit, Car Wash area, Convenient location just moments to Bishop Ranch City Center, grocery stores, shops and 680 Freeway. Walk to Canyon Lakes Golf Course, trails & parks. Don't miss this one, its not like the rest.












