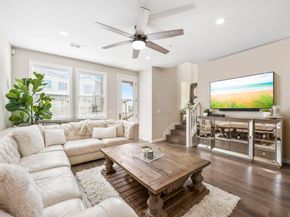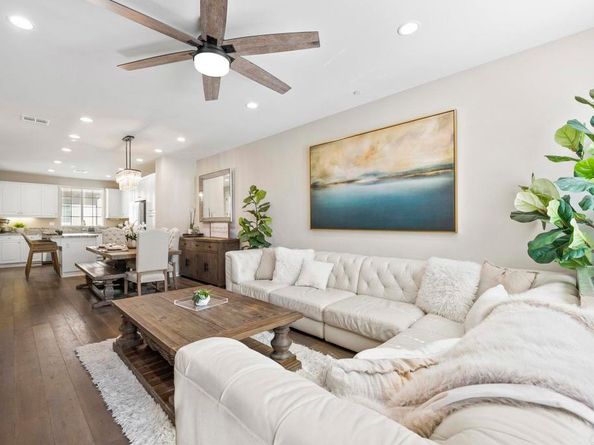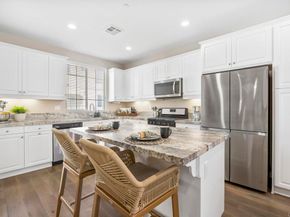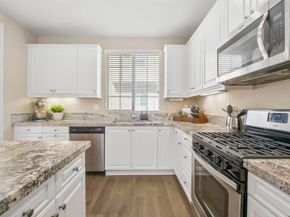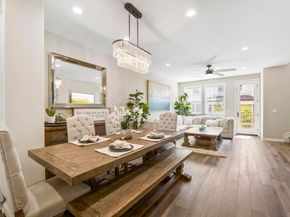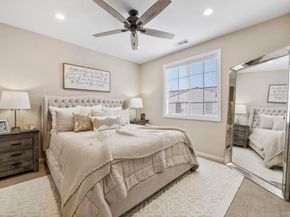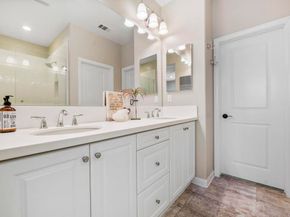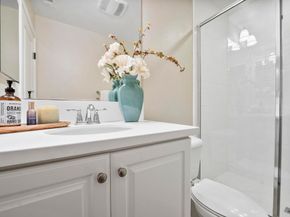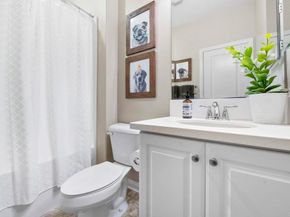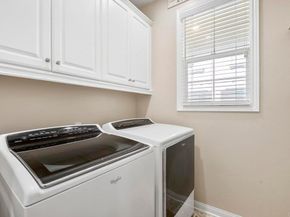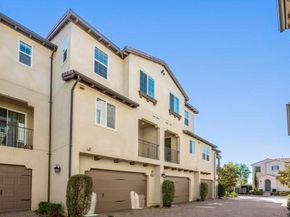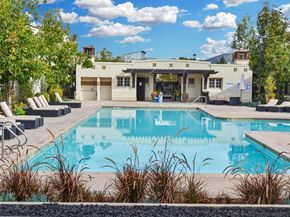Located within the coveted gates of Veridian, this beautifully upgraded 4-bedroom, 4-bathroom townhome is sure to impress. Thoughtfully designed for comfort and versatility, the home features a bedroom and full bath on the entry level, plus an oversized storage closet —ideal for guests, multi-generational living, or a private home office. Access to the 2 car garage makes parking a breeze. From the moment you enter, the craftsmanship and attention to detail are undeniable. Rich oak wood flooring, modern white cabinetry, tall baseboards, and designer window treatments create an elegant, cohesive aesthetic. Every space reflects quality, with custom shades, designer light fixtures, ceiling fans, and recessed LED lighting enhancing both style and function. The open-concept second floor is an entertainer’s dream, showcasing a gourmet kitchen with an oversized island and bar seating, upgraded granite satin countertops, stylish backsplash, and designer lighting in the dining room. Additional cabinetry offers extra storage, while modern stainless-steel appliances complete the space with a sleek, upscale look. Outdoor enjoyment abounds with multiple spaces to unwind — a welcoming front patio, balcony off the kitchen, and another balcony adjoining the living area, each offering an abundance of natural light and the perfect setting for relaxed evenings or morning coffee. Upstairs, the primary suite serves as a serene retreat, featuring a peekaboo vista view from the oversized window, a walk-in closet and a spa-inspired bathroom with quartz counters and a porcelain-tiled walk-in shower. Two additional bedrooms are located nearby with convenient access to a well-appointed hall bath. Enjoy the convenient location of this home, just a short walk to the neighborhood playground for kids and private dog park for your four-legged family member! Residents within the Veridian neighborhood also have access to the community pool, spa and entertaining areas which include BBQ grills, firepits, and shared patio/lounging areas! Enjoy the great location that's within 5 miles of 72 restaurants and is less than 1 mile from grocery stores, gyms, and many other shops! Enjoy the beautiful Southern California weather with 27 golf courses, 19 parks, and 4 hiking reserves all within 10 miles! Walking distance to Del Norte High School this home is located in the award-winning Poway Unified School District! You can't beat this location just a quick few minutes to the I-15 and CA-56 freeways!












