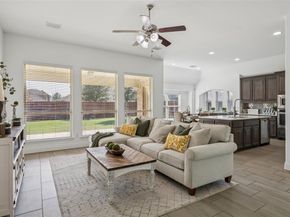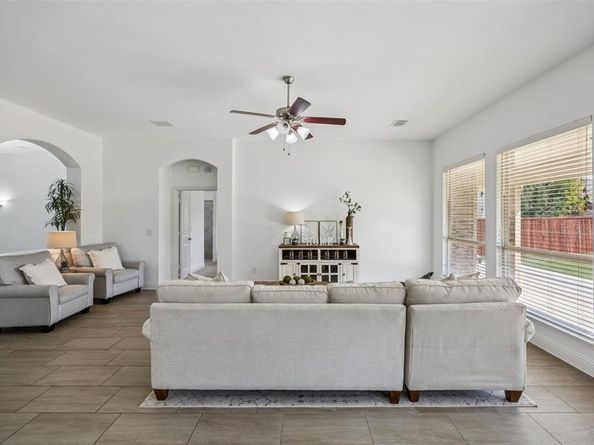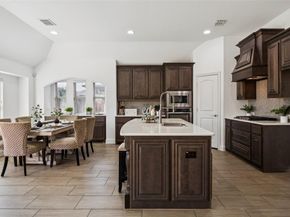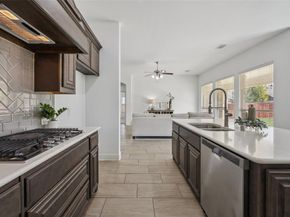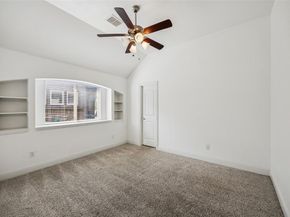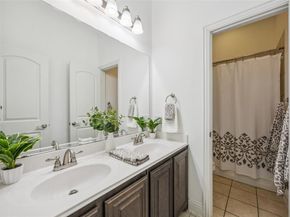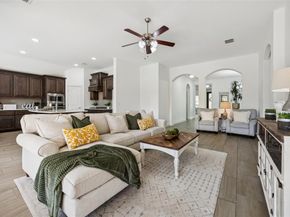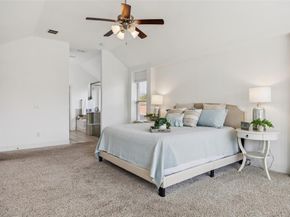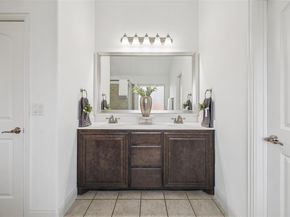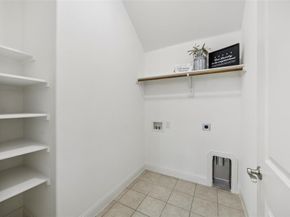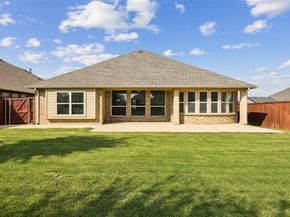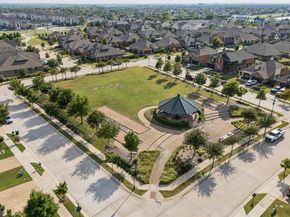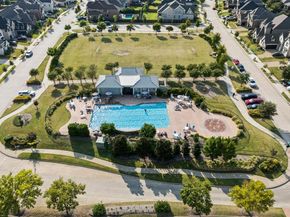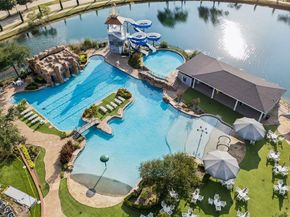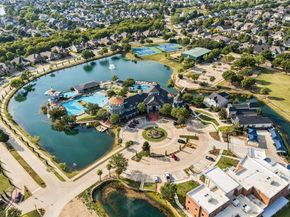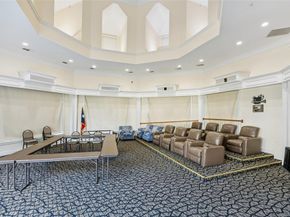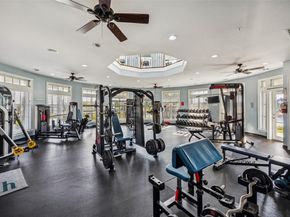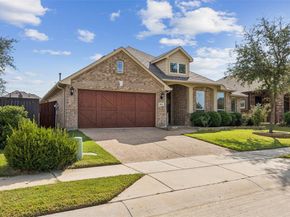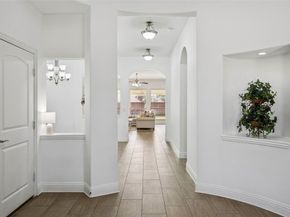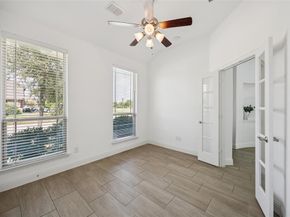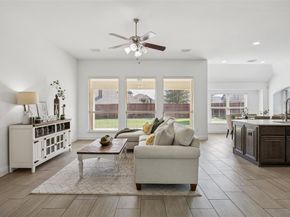Cape Cod resort-style living in a wonderful family friendly community can be yours! This beautifully designed Bloomfield one-story home offers an open-concept floor plan with 4 spacious bedrooms and 2 full bathrooms. Step inside and fall in love with the oversized primary suite, complete with a cozy sitting area drenched in natural light, a luxurious ensuite bath featuring a garden tub, separate shower, dual sinks, and an large walk-in closet. Connected to the oversized living room in the heart of the home is the chef-inspired kitchen, showcasing a striking wood vent hood, gas cooktop, built-in oven, quartz countertops, breakfast bar, dishwasher, disposal, and an eat-in dining area with a buffet service bar — perfect for hosting family dinners or entertaining guests. The current large, formal dining room offers incredible flexibility — easily convert it into a game room, media room, additional bedroom with ensuite bathroom, or keep it as-is for an elegant dining space. Enjoy your morning coffee or evening BBQs on the covered back patio, overlooking a leveled, private backyard ideal for family fun or relaxing with friends. The front of the home faces an open green space with a charming gazebo, offering added privacy and a picturesque view. Community Amenities are Second to None! Resort-style swimming pool with grotto, water slides, Adults-only pool, sand play area and pool party rooms. Inside the grand clubhouse is a library, office space, kitchen, movie theater, multi-level fitness center, and sauna. Outdoor activities include fishing, paddle boats, sand volleyball, covered basketball, sports courts, tennis & more. Year-round classes, and amazing community-wide events as well as an on-site elementary school. Just minutes from the brand new Costco & HEB, premier shopping & dining, PGA Headquarters as well as the Omni PGA Resort and entertainment district. This home and community offer the perfect blend of luxury, convenience, and endless recreational opportunities!












