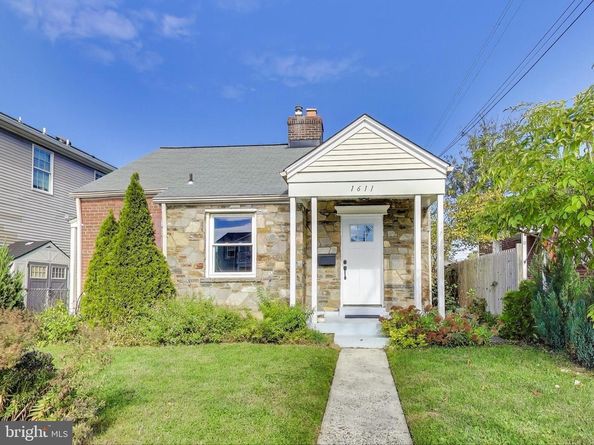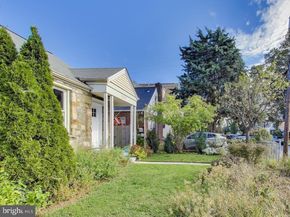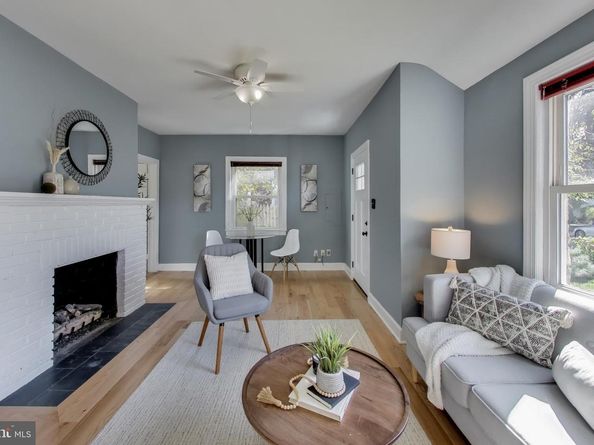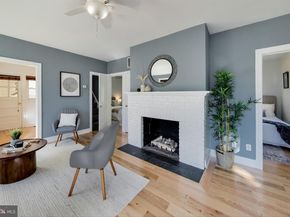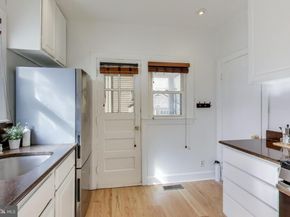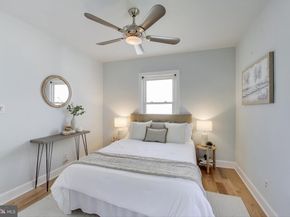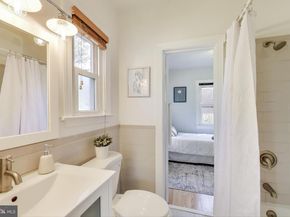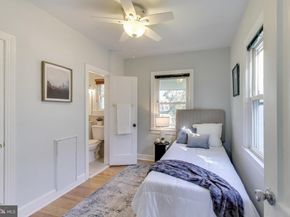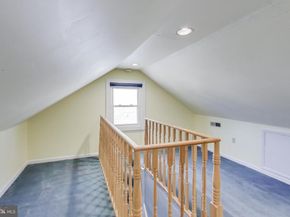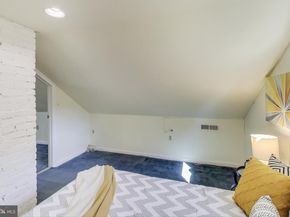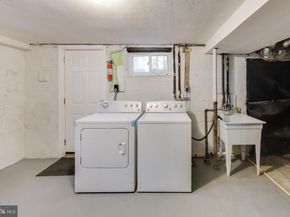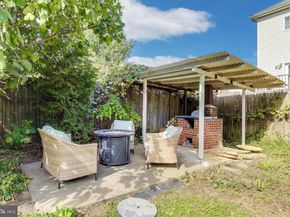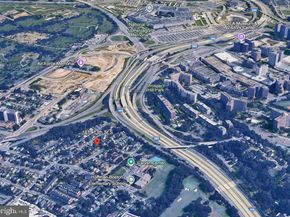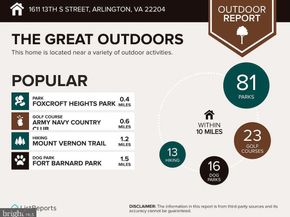Welcome to this charming, thoughtfully updated Cape Cod home that perfectly blends comfort, character, and convenience. Located just 10 minutes from The Pentagon, DCA, Amazon HQ2, National Landing, and downtown D.C., with easy access to Clarendon, Shirlington, Del Ray, and Old Town, this home offers suburban tranquility with unbeatable access. With over 1,000 square feet of inviting living space, the home features a warm, functional layout ideal for everyday life. On the main level, you’ll find sunlit hardwood floors, two spacious bedrooms, a renovated full bath, and a cozy kitchen with side porch access to the yard. Upstairs, a large, versatile area serves beautifully as a third bedroom, office, or creative studio. The lower level includes a waterproofed basement with a separate entrance—ready to transform into a recreation room, home gym, or guest suite. When you need to unwind after a long day, step outside to your private backyard oasis featuring a flat lawn, built-in smoker, manicured landscaping, and a vegetable garden with seasonal produce including cherry, fig and sweet persimmon trees and fruit shrubs such as elderberry, grapes, raspberry, blueberry, and goji berry. A few recent updates include: dishwasher (2025); hardwood floors on main level, hearth, trim and moldings (2023); ceiling fans (2022 and 2018); waterproofed basement (2021); renovated baths (2021 and 2018) spruce fencing (2019); refrigerator, stove and hood (2019). Conveniently located near major commuter routes (I-395), restaurants, and shopping. Attractively priced and currently one of the best values in all of Arlington, VA!












