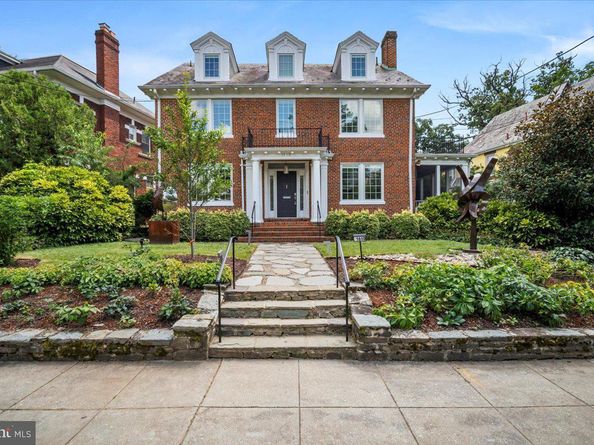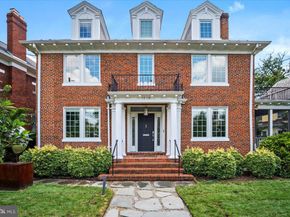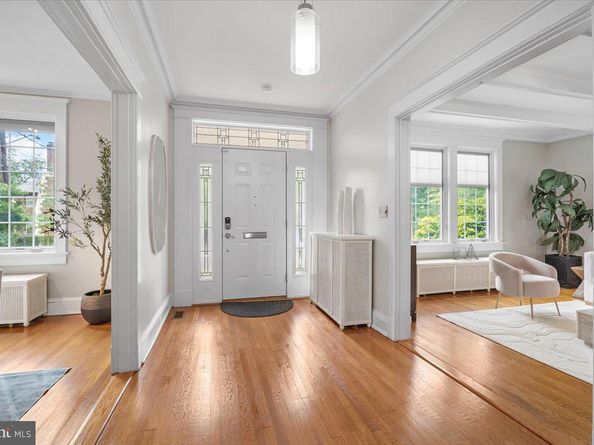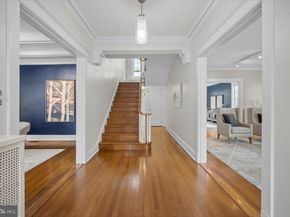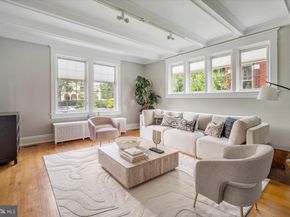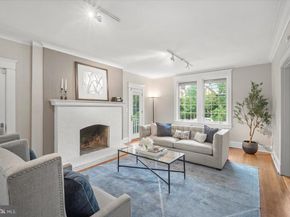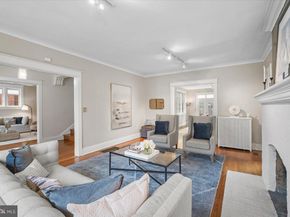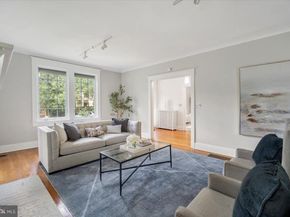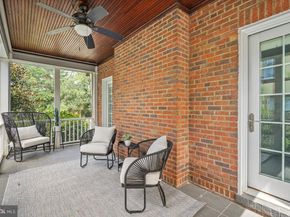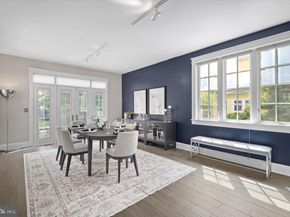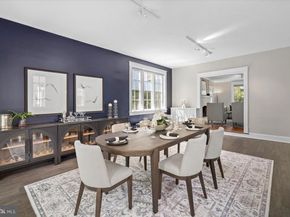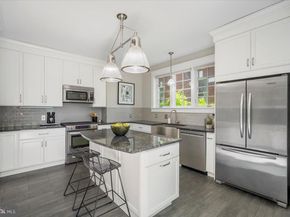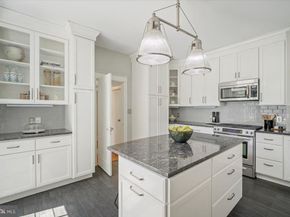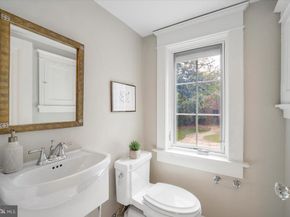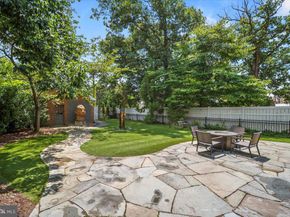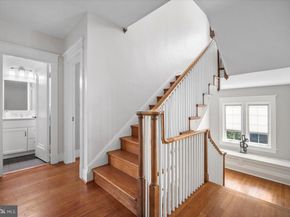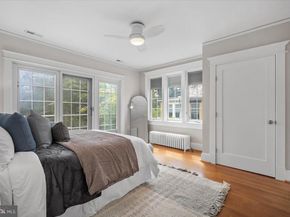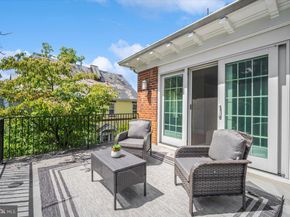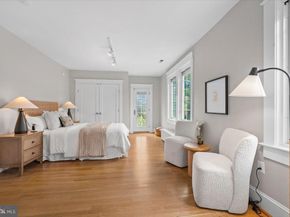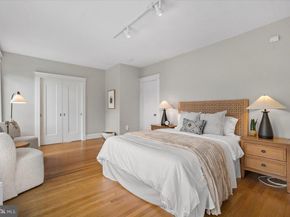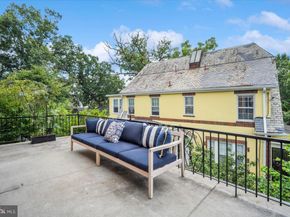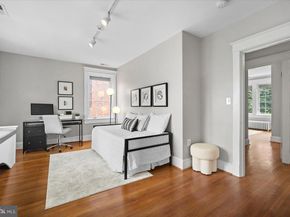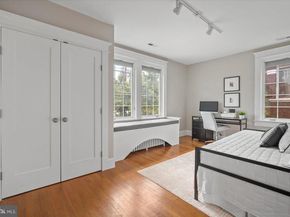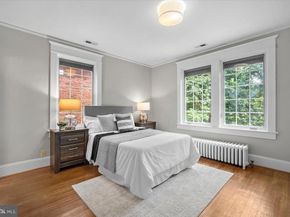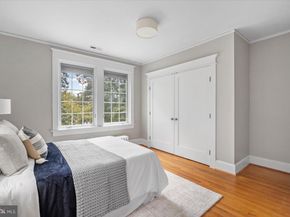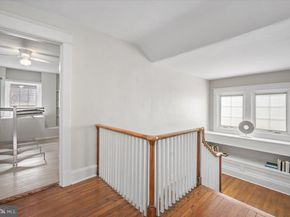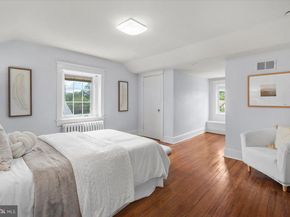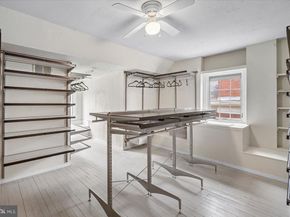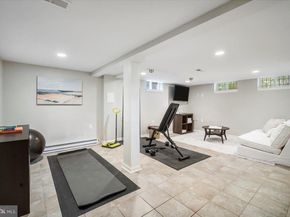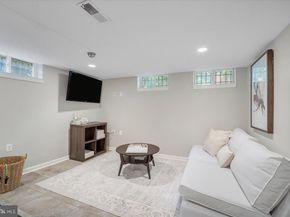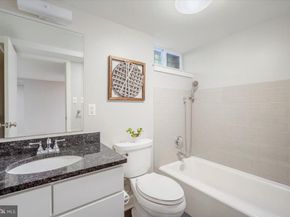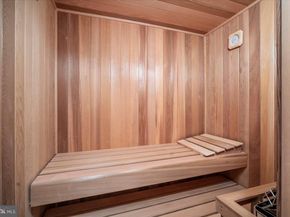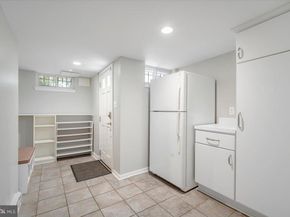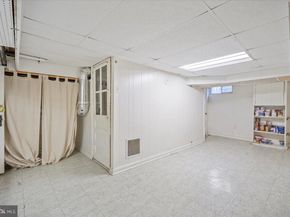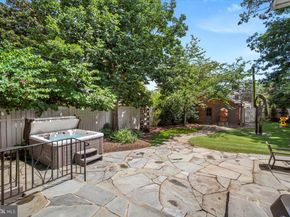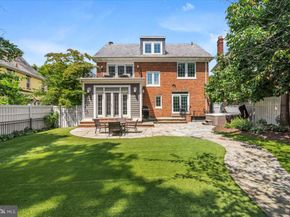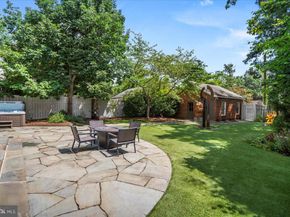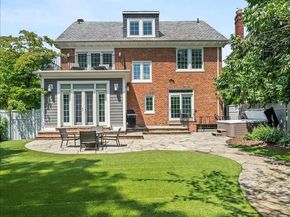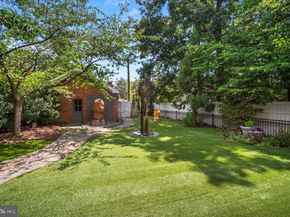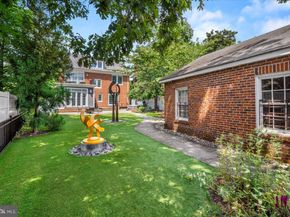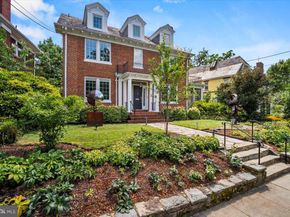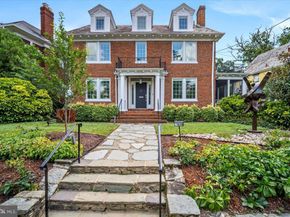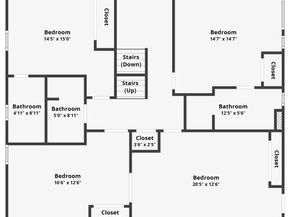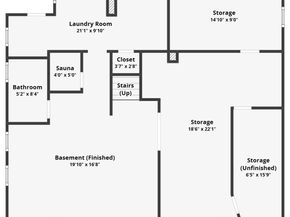Luxury Living in the Heart of Crestwood
Available for the first time in nearly 30 years, this expanded and meticulously maintained residence is a rare opportunity in one of DC’s most desirable neighborhoods. Nestled just steps from Rock Creek Park, this 5-bedroom, 4.5-bath home combines timeless character with modern updates—offering the perfect balance of city convenience and suburban serenity.
Inside, freshly painted walls and newly refinished hardwood floors welcome you into a gracious layout with soaring ceilings. A formal living room or office sits at the front of the home, while a cozy family room with a wood-burning fireplace opens to a screened porch—perfect for indoor-outdoor living. The thoughtfully expanded dining room flows seamlessly into a renovated kitchen with double access to the large, flat backyard and detached two-car garage. The hardwood floors go throughout entire home on all main and two upper levels.
The first upper level features four spacious bedrooms and three full bathrooms, including a serene primary suite with an en-suite bath and private balcony. The second upper level provides flexible living with two additional rooms—ideal for a fifth bedroom, home office, or oversized walk-in closet.
The fully finished walk-out lower level offers even more versatility with a gym or in-law suite, complete with a full bathroom and sauna. Every major system has been carefully updated by long-term owners, including roof, windows, furnace, AC condenser, water heater, plumbing, electrical, and a whole-house water filtration system.
Perfectly positioned, this home is minutes from the trails of Rock Creek Park, the National Zoo, and the William H.G. FitzGerald Tennis Center. Upshur Street’s dining, shopping, and farmers market are nearby, along with the Red Line Metro, Safeway, Yes Organic, and vibrant 14th Street NW. Quick access to 16th St, Downtown DC, Embassy Row, and the Kennedy Center make commuting and culture effortless.
Discover luxury living in Crestwood—where every detail has been thoughtfully curated for modern life, all within one of DC’s most peaceful and prestigious enclaves.












