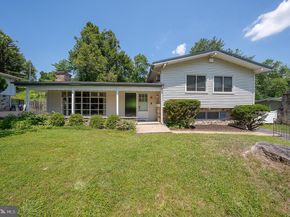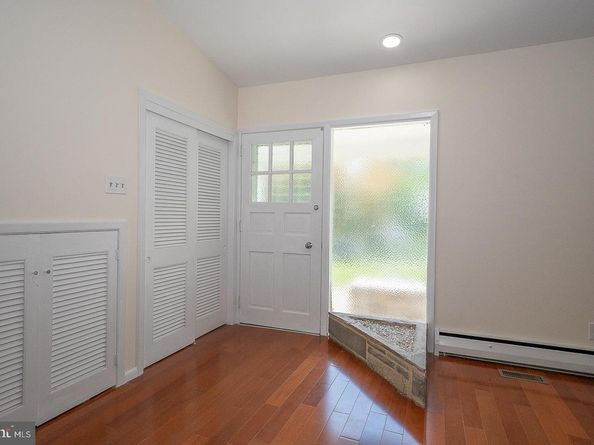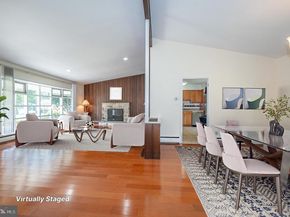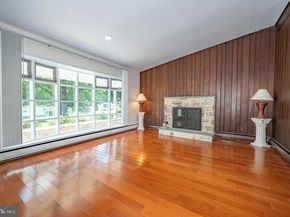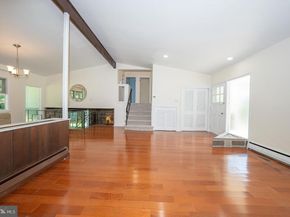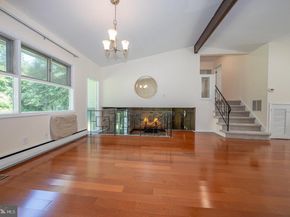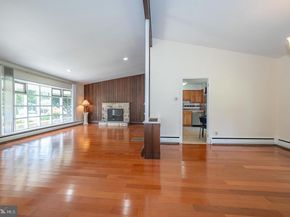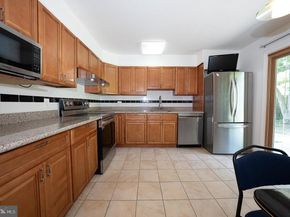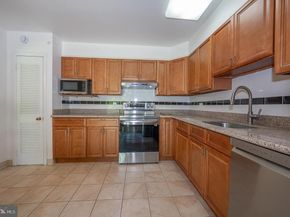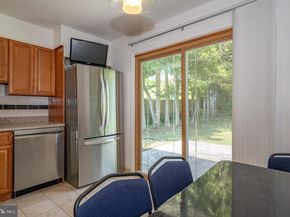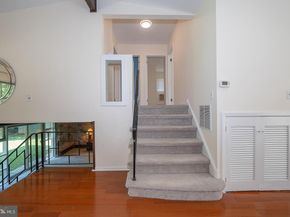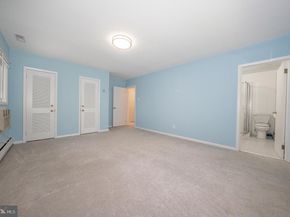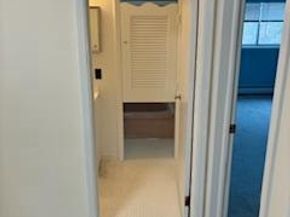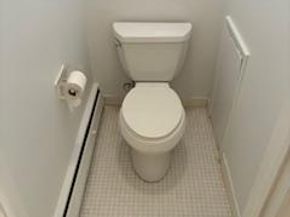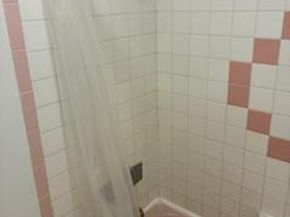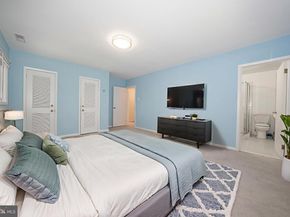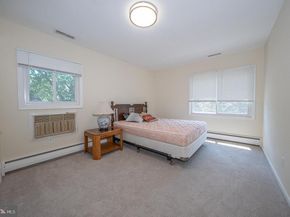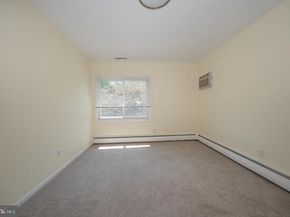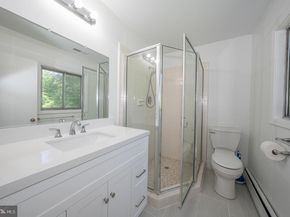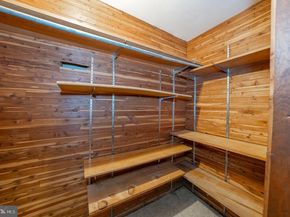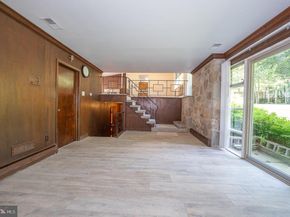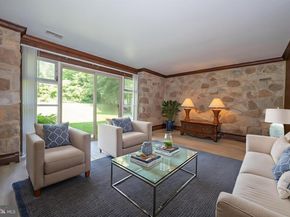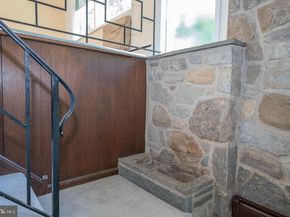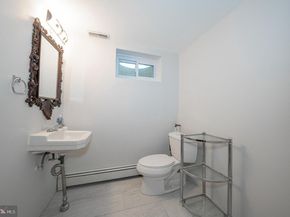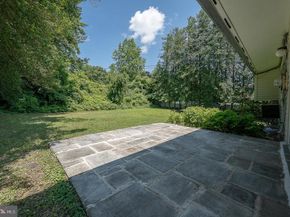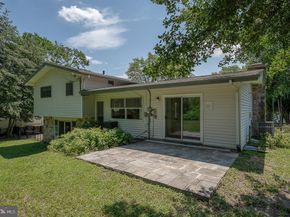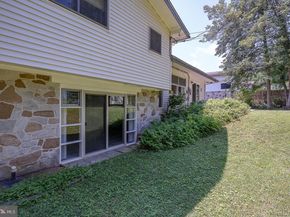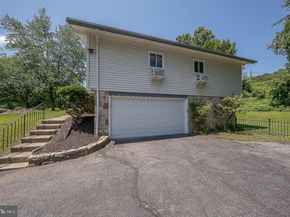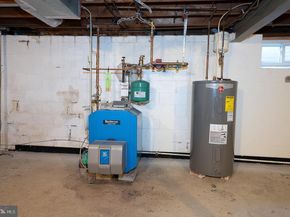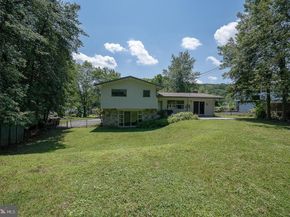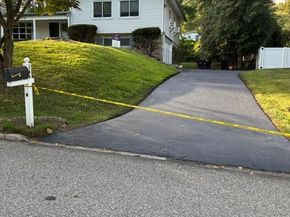Welcome home to a bright, beautifully updated contemporary split-level tucked into the sought-after Gulph Mills section of King of Prussia—where nature, convenience, and comfort come together effortlessly. From the moment you step inside, you’ll feel the openness and light, with soaring ceilings, a striking stone fireplace, and sun-filled spaces that make everyday living feel easy and inviting.
The main level is designed for both relaxing and entertaining. Hardwood floors flow through the spacious living and dining areas, creating a seamless connection to the renovated kitchen. Here, you’ll enjoy stainless steel appliances, sleek granite countertops, ceramic flooring, and generous cabinet space—perfect for everything from weeknight dinners to weekend gatherings. Just off the kitchen, a sliding door leads to a charming Pennsylvania fieldstone terrace, ideal for morning coffee, al fresco dining, or unwinding after a long day.
Upstairs, three comfortable bedrooms offer a calm retreat, including a spacious primary suite with an updated bathroom and walk-in shower. A refreshed hall bath with new vanity and linen storage completes the level.
The lower-level family room adds even more flexibility, featuring a dramatic stone accent wall and sliders that open directly to the backyard—making indoor-outdoor living feel effortless. The attached two-car garage provides everyday convenience, while the unfinished basement offers excellent storage, a cedar closet, or the opportunity to create additional living space down the road.
Outside, the expansive, fenced backyard feels like a private escape, with a two-tiered lawn perfect for play, pets, gardening, or simply enjoying the peaceful surroundings.
Beyond the home, the location truly shines. You’re minutes from Valley Forge National Historical Park, Gypsy Woods Bird Sanctuary, and scenic biking and running trails—perfect for nature lovers and active lifestyles. At the same time, commuting is a breeze with quick access to major highways, the Main Line, and everyday destinations. World-class shopping and dining at the King of Prussia Mall, nearby parks, playgrounds, and community amenities are all close by.
With thoughtful updates including a newer roof, hot water heater, and waterproofing system, this home offers peace of mind along with a lifestyle that balances tranquility, accessibility, and modern living—a rare find in an exceptional setting.












