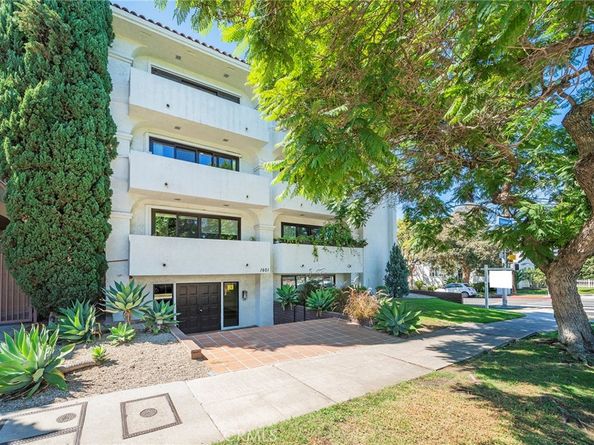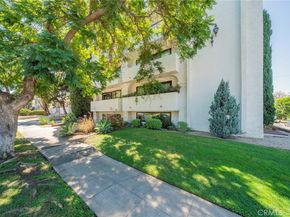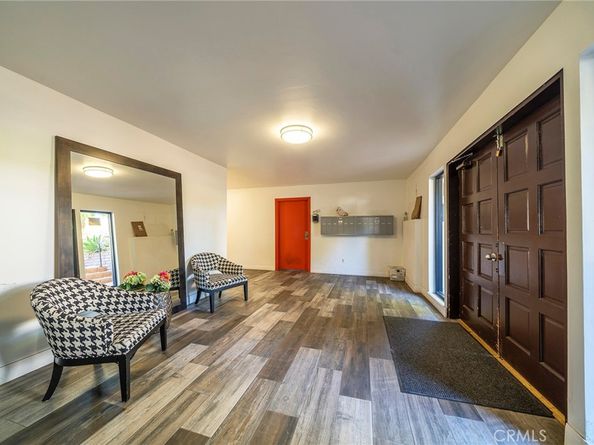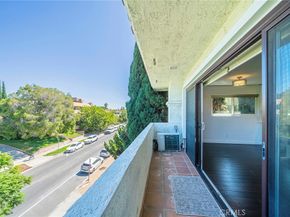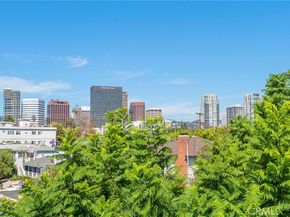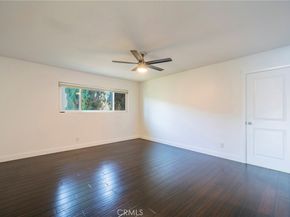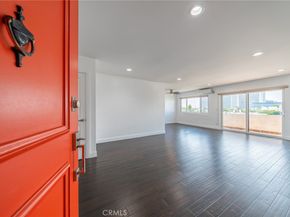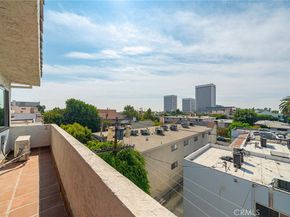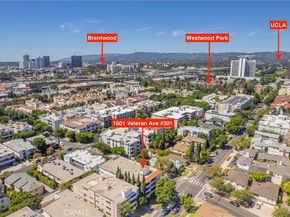Westwood condos exclusive fully leased income, two bedroom, two bathroom 1,118 sq ft each or 2,233 combined Units #301/#302, total GSI $95k; top of market lease price for each unit #301 $3975/month and #302 $3950/month; Three subterranean deeded side-by-side parking spaces; Description #301 $3975 thru 11/24 Unbranded video is available under 360 on this listing. Private front balcony Views of the snow-covered mountains and Westwood (UCLA) and Century City from this Penthouse corner PET-FRIENDLY two bedrooms, two baths 1,118 sq. ft. home. Highly walkable/bikeable near Westwood Village, shops, dining, parks, UCLA(1.6 mi) & 405/10 Freeways. Westfield Shopping in Century City, Bev Mo, and more are down the street. Remodeled throughout, including the living room A/C and the in-unit stackable washer and dryer in the primary bedroom closet, beautiful wood flooring throughout, newer dual pane windows and slider, recessed lighting fixtures, and a ceiling fan with light in each bedroom. The kitchen has lacquered finish maple cabinets, quartz counters, new fixtures, an undermount sink, modern cabinet pulls, and LG stainless steel appliances. Building amenities include reserved subterranean parking, private indoor storage closets for each unit, indoor secure bike parking, and a multi-purpose room. Description #302 $3950 thru 7/26 Penthouse back inside corner, two bedrooms, two baths 1,118 sq. ft. with inside washer/dryer on the quiet backside of this three-story Veteran Ave property Penthouse unit with a city view and elevator to the top plus back stairs to the garaged secured parking. Modern condo with top-to-bottom improvements; one shared wall with unit #301. It is a genuine opportunity in a highly sought-after location. Engineered bamboo flooring throughout. Milgard dual pane windows and slider & ductless A-C system. Recessed lighting, fixtures, and fans. Bathrooms with tile flooring, bamboo veneer vanities, quartz counters, plumbing fixtures, and enclosures. The modern kitchen has lacquered finish maple cabinets, quartz counters, newer fixtures, an undermount sink, modern pulls, and all LG stainless steel appliances.Washer and Dryer in the home and two parking spaces in subterranean gated parking. Two penthouse income condo units #301 $3975/mo// thru 11/13/24 //(#302// $3950/mo//Lease thru 7/14/26 //Gross income $95,100 annually; Operating expenses including HOA fees of $488 per unit OR $976 FOR THE TWO//Tenants pay lease payments through innago.com












