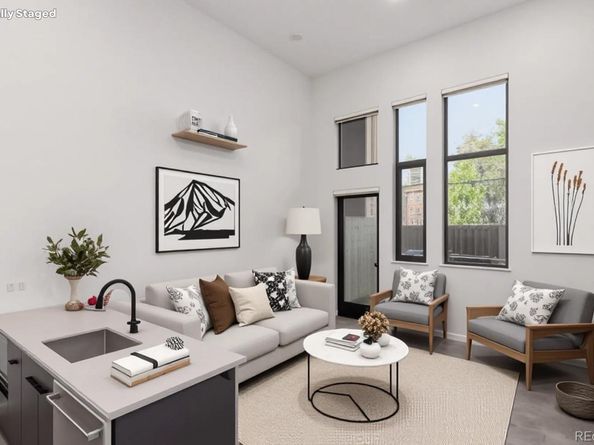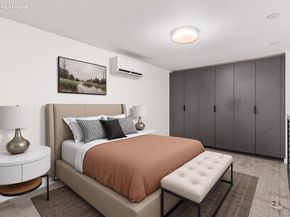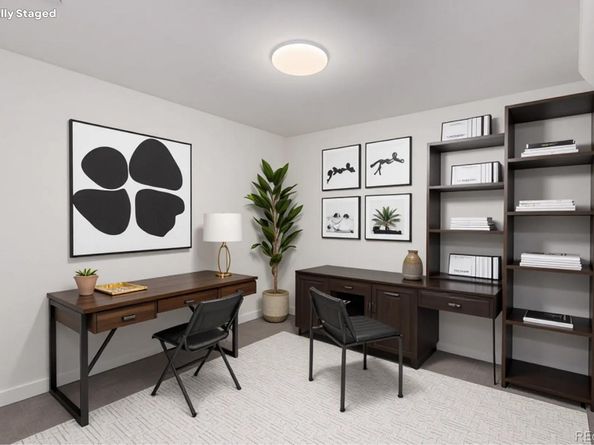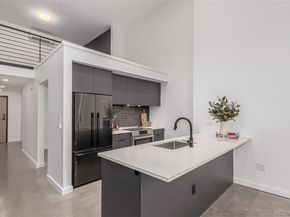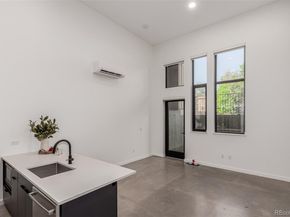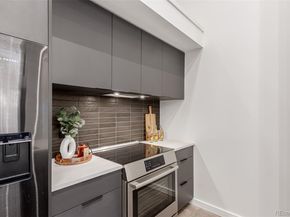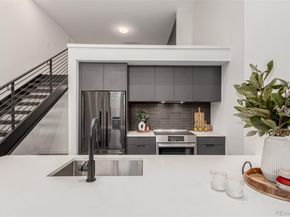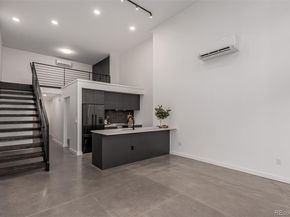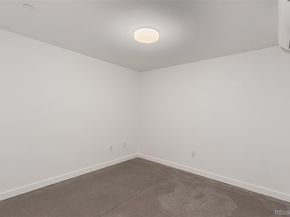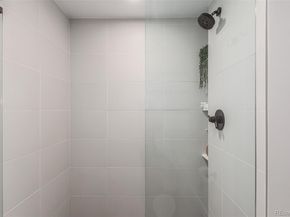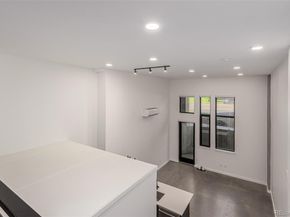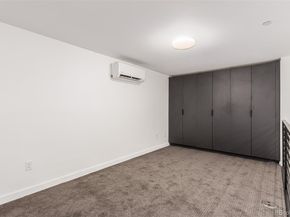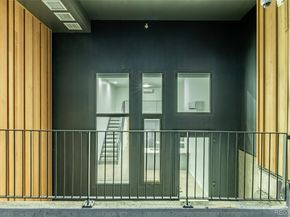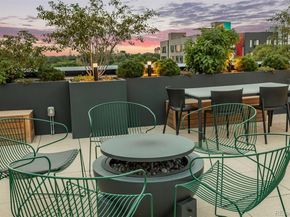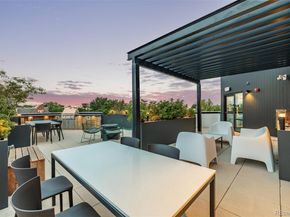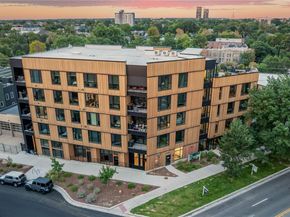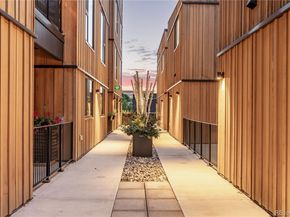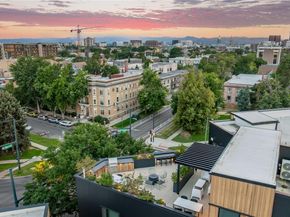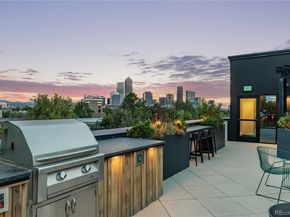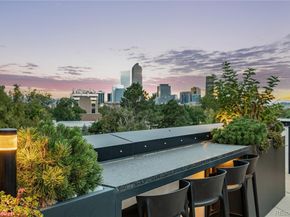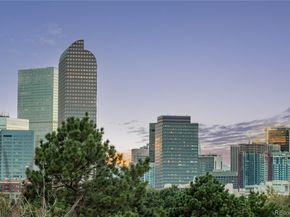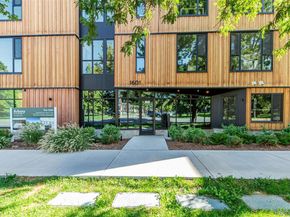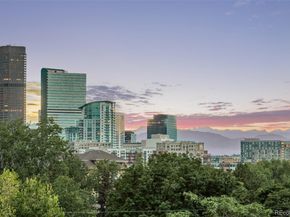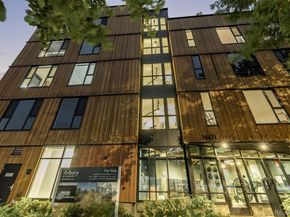Discover a rare opportunity to own a modern, move-in ready 1-bedroom, 1-bathroom condo in The Arbory, located in Denver’s vibrant City Park West neighborhood. This 883 sq ft, two-story mezzanine unit boasts soaring ceilings and an open floor plan, creating a spacious, airy atmosphere perfect for urban living.
The heart of the home is an inviting eat-in kitchen, complete with a kitchen island, quartz counters, breakfast nook, and stainless steel appliances—ideal for morning coffee, casual meals, or entertaining. The primary suite offers true comfort with walk-in closets and a spacious layout, while the bathroom features designer finishes for a spa-like experience.
Enjoy exclusive building amenities, including secure garage parking, a private balcony, and access to a 5th-floor owners’ terrace showcasing stunning skyline and mountain views. Pets are welcome, so your four-legged friends can join you in this perfect retreat.
Live moments from the best of Denver—walk to City Park, Cheesman Park, and the area’s renowned shops, restaurants, and entertainment. You’ll benefit from proximity to major schools, the University of Denver, and effortless access to downtown, Uptown, and major transit for easy commutes.
Don’t miss your chance to secure one of the last two-story mezzanine units in The Arbory. Contact Usaj Realty to tour this exceptional home and experience firsthand the blend of thoughtful design, unbeatable location, and urban lifestyle amenities that make this offering truly special. Your next chapter begins at 1601 Park Ave #110—schedule your tour today!












