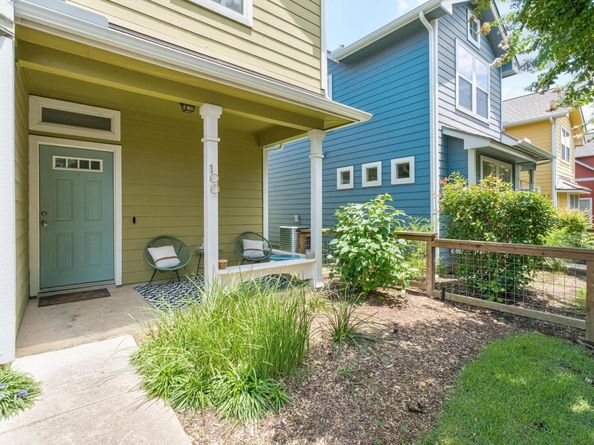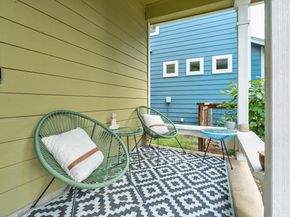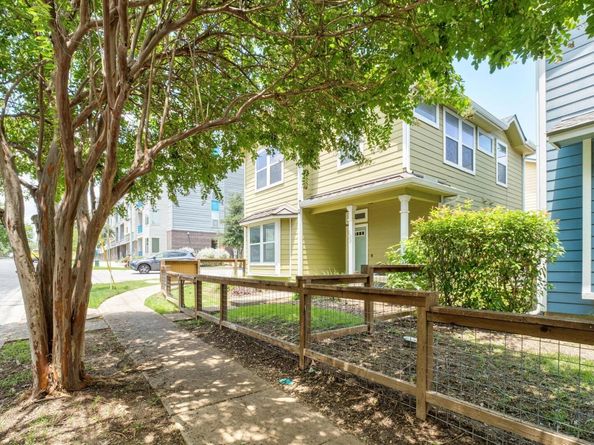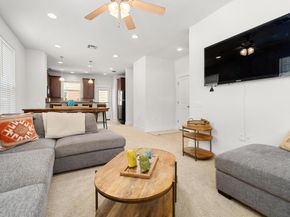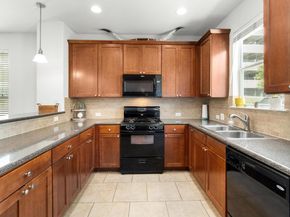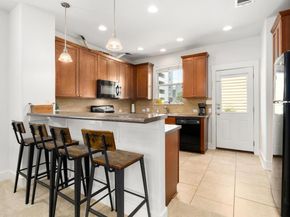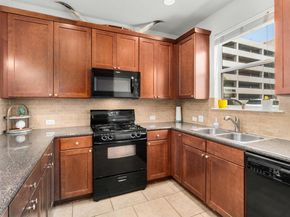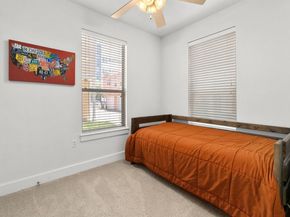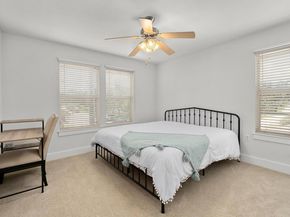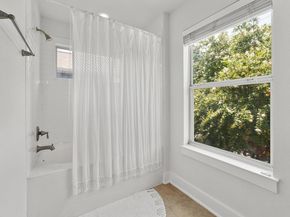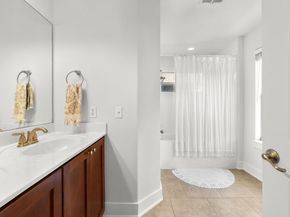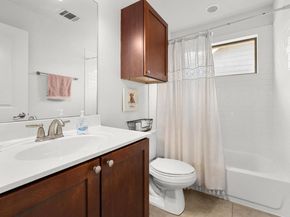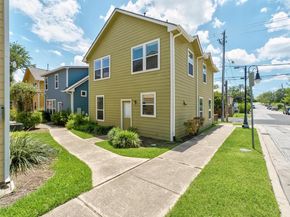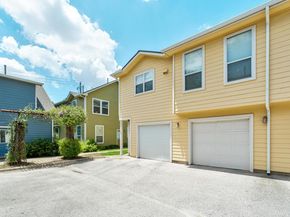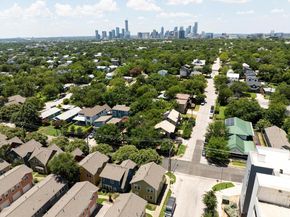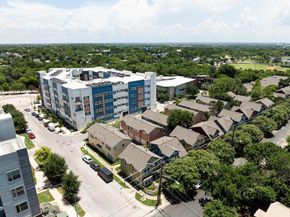**Seller offering $5K towards buyer's closing costs**Also available for lease**This home will capture your heart the moment you see it, it’s within walking distance Boggy Creek Greenbelt Trail perfect spot to reconnect with nature, coffee shops, and the Red Line Rail system that connects downtown, central Austin, Q2 Stadium, and the suburbs giving you access to many employers, the University of Texas, and the city’s main attractions and entertainment without having to worry about parking. An exclusive corner 4-bedroom, 2.5 baths with a detached 1-car garage. On the main floor you will find a guest bedroom, a half bath, a generous living room separated from the bedrooms, a fully equipped kitchen with a pantry, a utility closet and a door giving you easy access to the detached garage, there is also great storage space underneath the staircase. The second floor encompasses a vast master bedroom with a walk-in closet, a full bath with two vanities and nature views. There are also 2 other guest bedrooms and another full bath. HOA covers landscaping, sprinkler system, home exteriors, and common area maintenance. Recently installed roof, carpet and HVAC. Current project in the area includes a major transformation of I-35 which includes the reconstruction of MLK Bridge that connects East and West Austin, this can significantly improve traffic flow, cutting down on your commute time to the University of Texas, central, north and south Austin making it easier to get to work, school, or to go to downtown Austin events. Property has rented between $2,675-$3,700/mo for the past 2 years, great opportunity to own it as a primary or as an investment property. One of the few 4-bedroom homes available in Chestnut Commons and only 1.5 miles from the UT and 2.5 miles to lovely Lady Bird Lake and downtown Austin!












