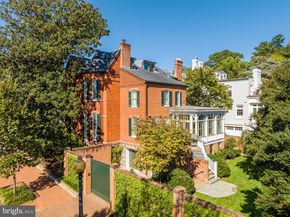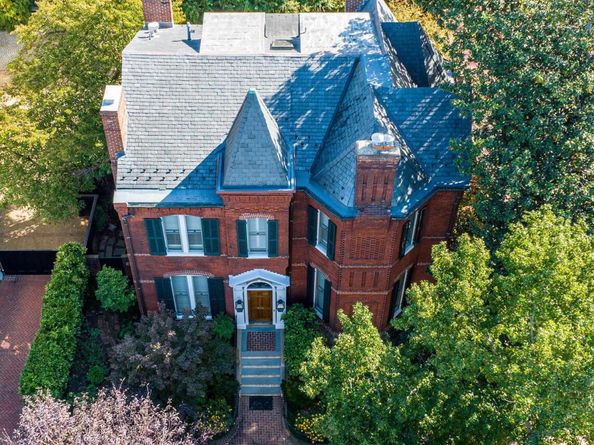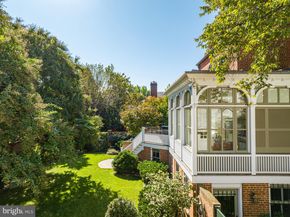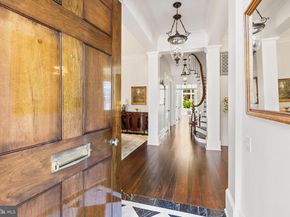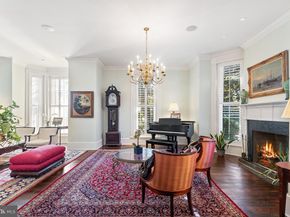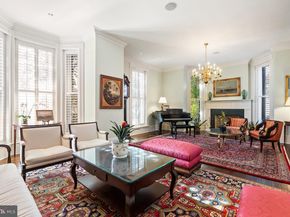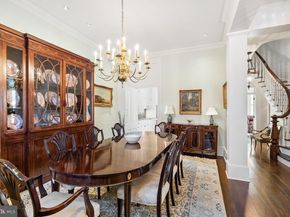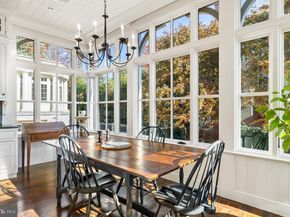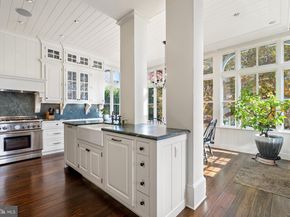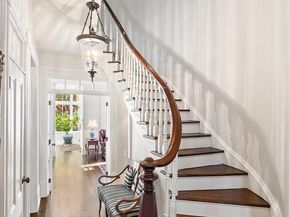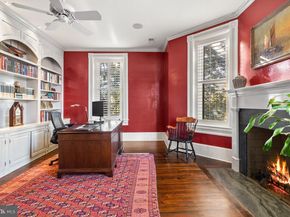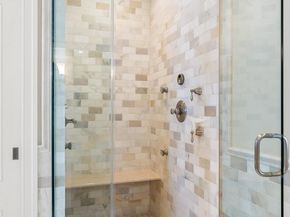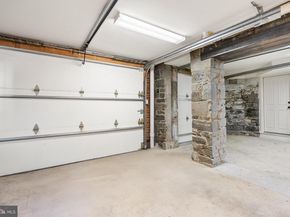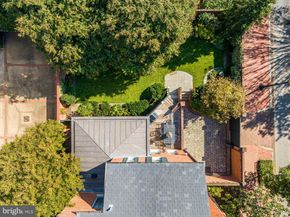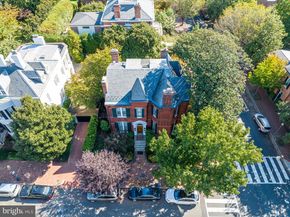Sited on a charming and large 0.14-acre corner lot in Georgetown, 1601 28th St NW presents a masterfully crafted, stately Victorian, offering a seamless blend of comfort and ageless sophistication. Originally built circa 1880 along with two other homes within the historic Evermay Estate, the residence boasts 5 Bedrooms, 5 Full Bathrooms, and 1 Half Bathroom across 4 Levels and approximately 6,100 total square feet. The Main Level impresses with soaring 10'9” ceilings and features an inviting Foyer leading to spacious formal Living and Dining Rooms, ideal for entertaining. The Gourmet Kitchen features a Butler’s Pantry, Breakfast Area, and seamlessly flows into a connecting Family Room, with easy access to the rear Deck and flat rear garden, perfect for indoor/outdoor entertaining. The Upper Level is adorned with 10’ ceilings, and features 2 Bedroom Suites, to include the luxurious Primary Suite with a large walk-in closet, a Laundry Room, Office, and Sitting Room, providing endless comfort and functionality. The Third Level is home to two additional Bedroom Suites and ample Attic and Utility space. The multifunctional Lower Level is a versatile retreat, with an In-Law Suite/5th Bedroom Suite, a Kitchenette, as well as a Laundry/Utility/Storage Room. Direct access to the 2-car Garage, Gated Motor Court, and rear garden provides convenience and ease of living. Located in one of Washington, D.C.'s most desirable neighborhoods, 1601 28th St NW, offers a rare combination of privacy, luxury, and proximity to all Georgetown has to offer. Zoned for Hyde-Addison ES, Hardy MS, and Wilson HS. The property is close to Montrose Park, Dumbarton Oaks, Georgetown Library, and all of the shops and restaurants along Wisconsin and M Streets.












