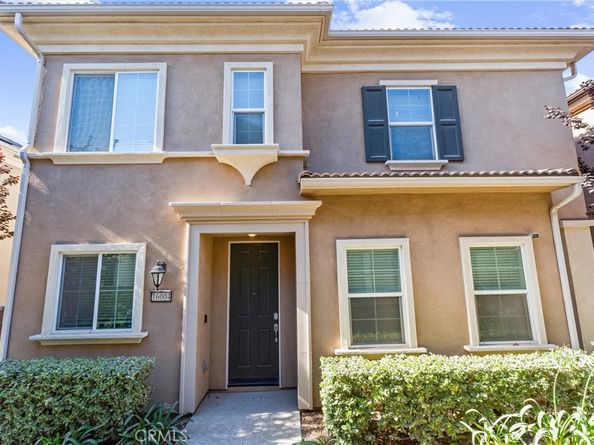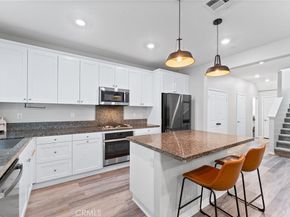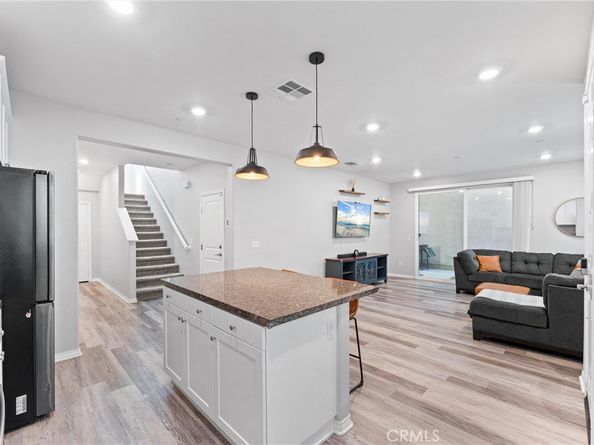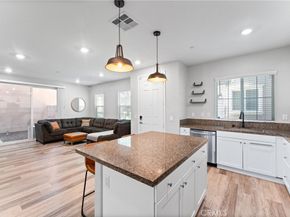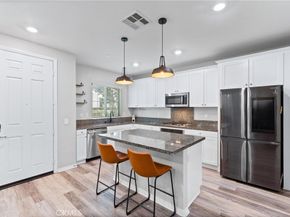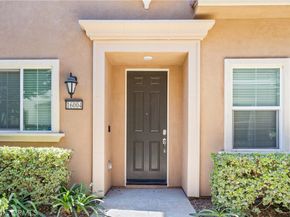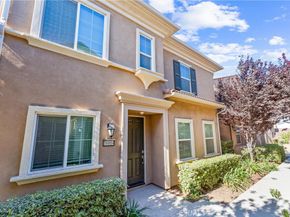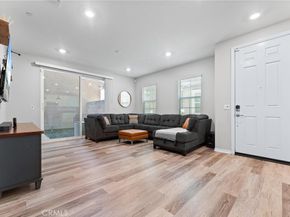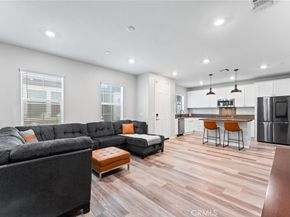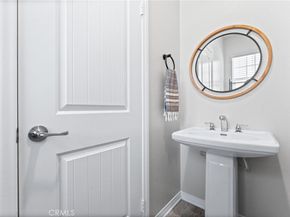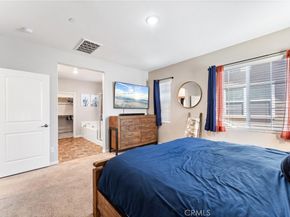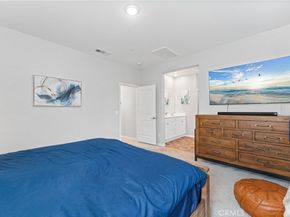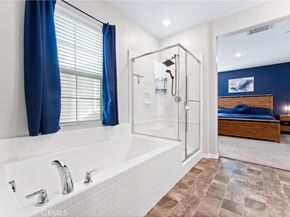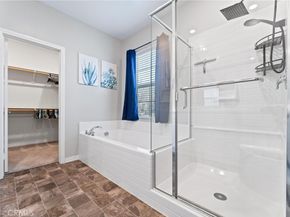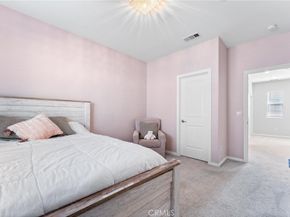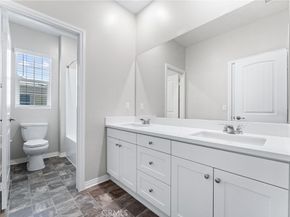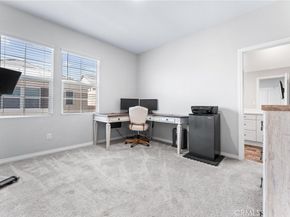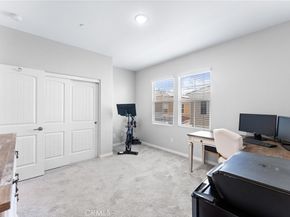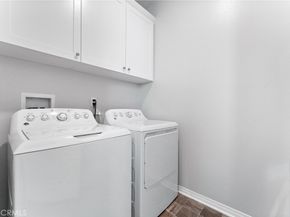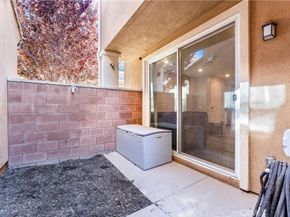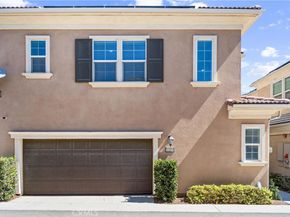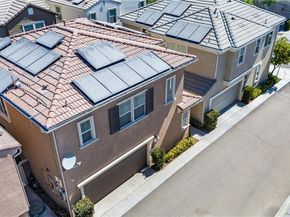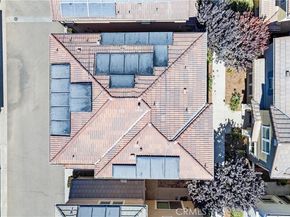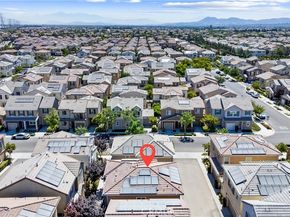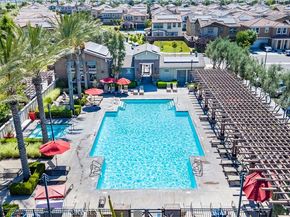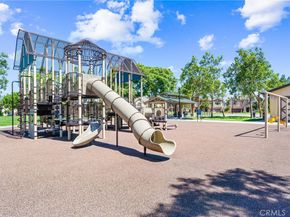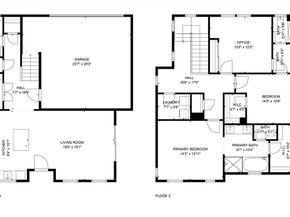Welcome to 16004 Huckleberry Avenue, an FHA Approved beautifully maintained DETACHED solar home in the heart of The Preserve at Chino. This 1,714 square foot home offers a thoughtfully designed living space, with all bedrooms located upstairs for added privacy.
The open-concept main level is perfect for both everyday living and entertaining, highlighted by a spacious living area and a modern kitchen with a walk-in pantry, ample cabinetry, and included stainless steel appliances — stove, smart refrigerator, dishwasher, and microwave. A convenient half bathroom is also located on the main level. Upstairs, the primary suite provides a peaceful retreat with a walk-in closet and en-suite bathroom. The second floor also includes two additional bedrooms, a full bathroom, and a laundry room with washer and dryer included.
This home is equipped with Lennar’s Key Smart Home features, designed to bring comfort, convenience, and efficiency to daily life. Enjoy Wi-Fi CERTIFIED™ home design with integrated access points for reliable connectivity, a Ecobee smart thermostat you can control from your phone, and a Ruckus Unleashed™ system that evenly distributes Wi-Fi throughout the home. Additional smart features include an ADT-equipped camera system covering the patio, driveway, and front of the house, a Ring doorbell, a smart lock at the front door, and a smart app to control lighting, garage, and motion sensors — making this home as secure and connected as it is stylish.
Residents of The Preserve enjoy access to resort-style amenities including pools, parks, fitness centers, and more, all within the highly rated Chino Valley Unified School District and close to Chino Hills High School.
Don’t miss the opportunity to own this move-in ready, smart home in one of Chino’s most desirable communities.












