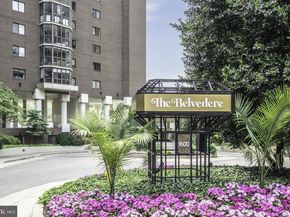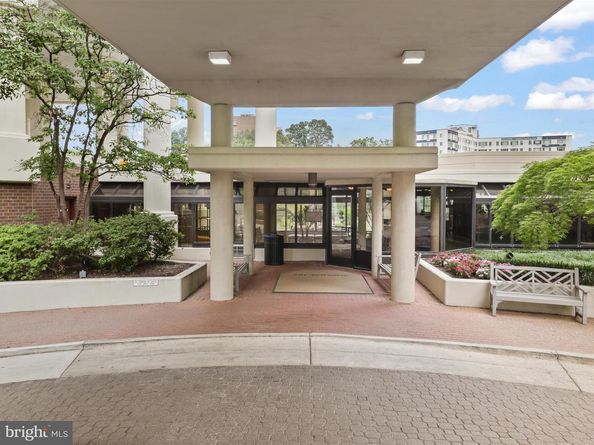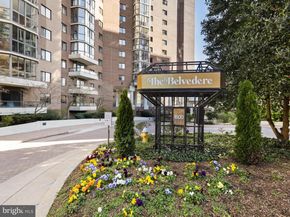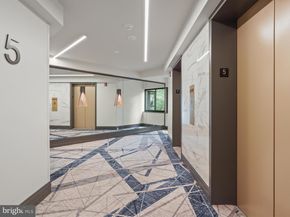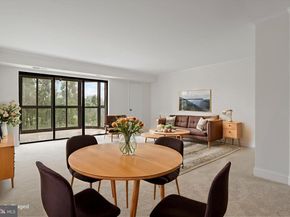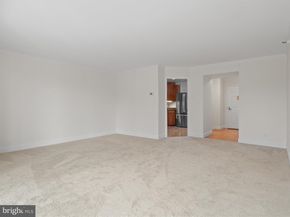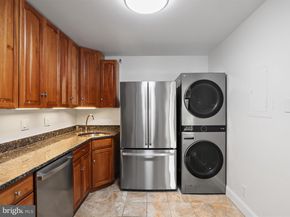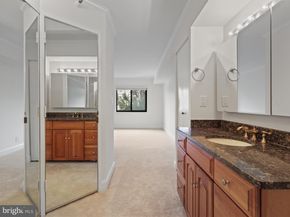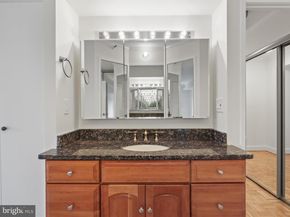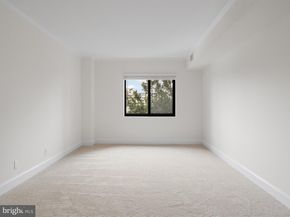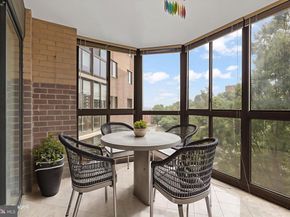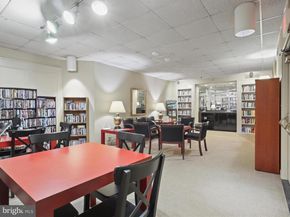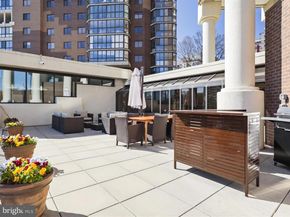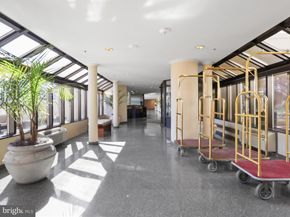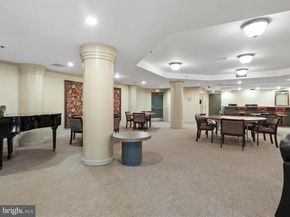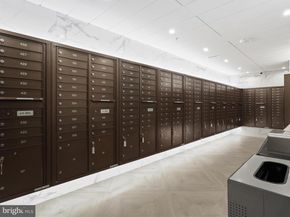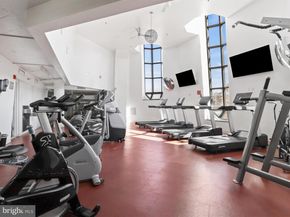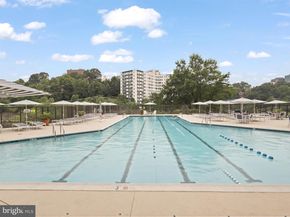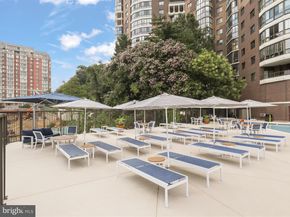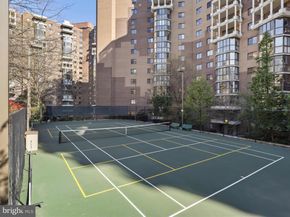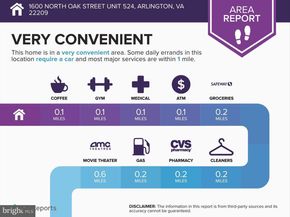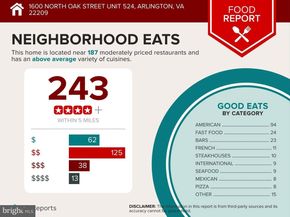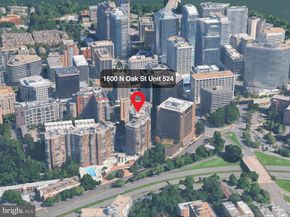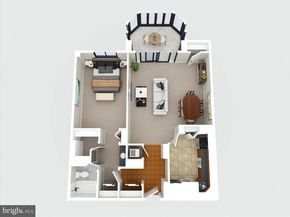Welcome to the prestigious,highly sought-after and conveniently located Belvedere Condominium in Rosslyn, offering sophisticated living with amazing views*This large (815 sqft) 1BR/1BA unit has TWO deeded garage parking spots*Fastidious, long-time owner has thoughtfully updated this condo with brand new carpet, fresh paint, lighting fixtures including a remodeled kitchen with 42" cabinets, granite counters, stainless steel appliances, marble flooring and under-cabinet lighting*Inviting foyer leads to expansive living/dining combination room*Beautiful, enclosed sunroom off living room overlooks trees and community pool with DC views, perfect for entertaining, morning coffee or relaxing with a good book*Large primary bedroom has mirrored dressing area with updated vanity, two closets (one walk-in) and linen closet*The Belvedere is undergoing a multi-million-dollar refresh, enhancing its façade, garages, and common areas to position the building as a modern, worry-free high-rise residence*Enjoy resort-style amenities including one of Arlington’s largest outdoor pools and sundecks, lighted tennis and pickleball courts, renovated fitness center with sauna, 24-hour concierge services, secure package management and an on-site convenience store*Elegant party room, library and lounge terrace are being modernized and additional conveniences include a car-wash bay, bike storage and EV-charging stations*Enjoy the ultimate convenience just three blocks to Rosslyn Metro (Blue | Orange | Silver lines) and quick access to Georgetown, DC, Amazon HQ2 and National Airport*The proximity to I-66, GW Parkway and regional bike trails enhances your commute, while nearby coffee shops, groceries, parks and the vibrant dining scenes of Clarendon, Courthouse and Rosslyn are all a hop skip*Embrace move-in-ready comfort, first-class amenities and rock-solid management*Extra storage included plus bi-annual HVAC maintenance and window washing*Convenient guest parking options including 20-minute, 24-hour and extended-stay lots*Monthly condo fee also includes water, sewer, trash and recycling*This property is a one-stop shop offering convenience, sense of community and breathtaking views












