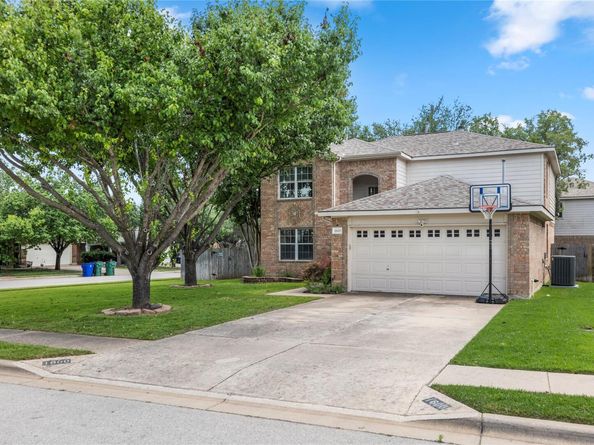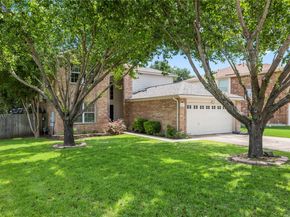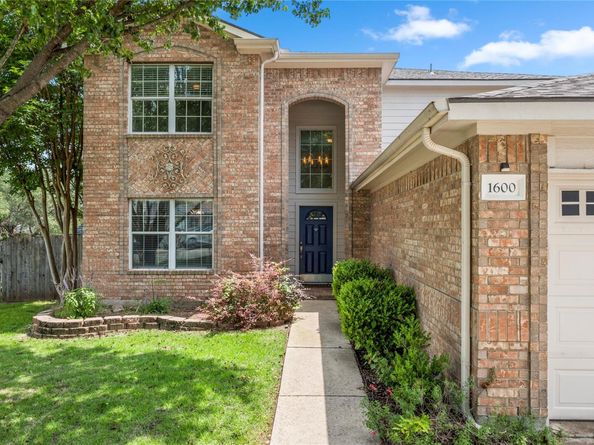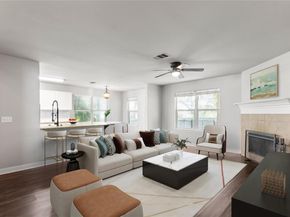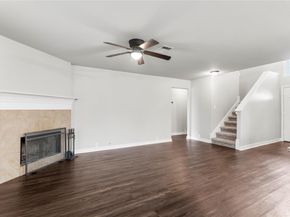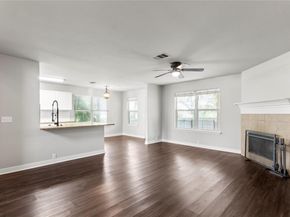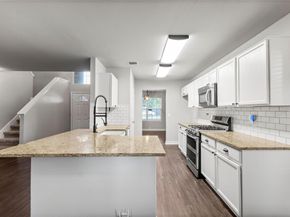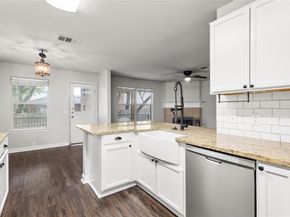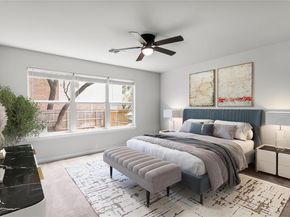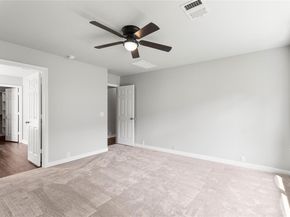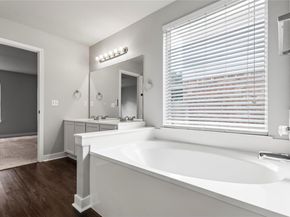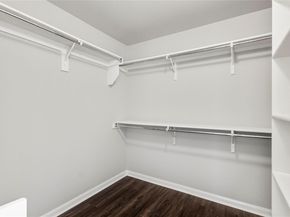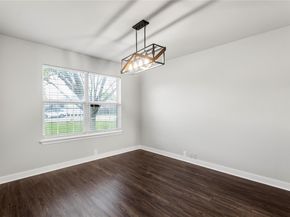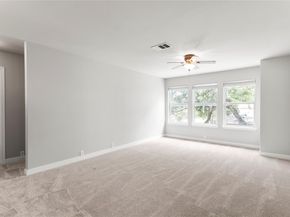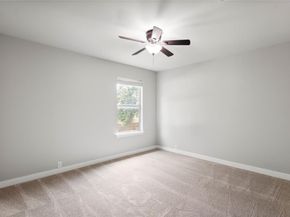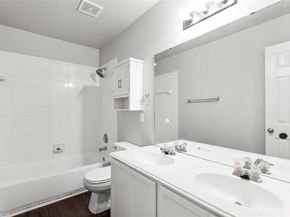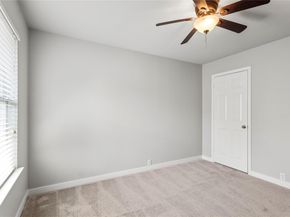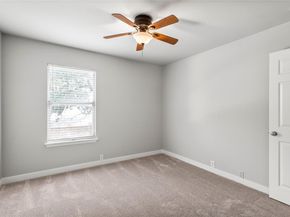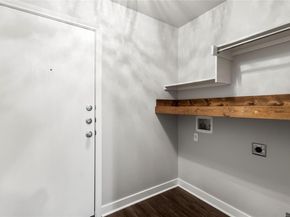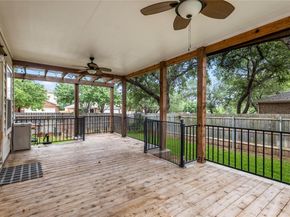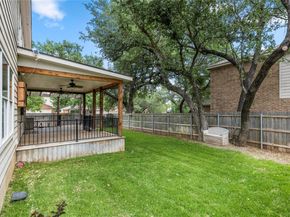This inviting two-story home sits on a spacious corner lot in a quiet cul-de-sac, offering both privacy and room to enjoy the outdoors. The backyard is a true retreat—perfect for play, gatherings, or simply relaxing under the covered porch.
Inside, the kitchen features stainless steel appliances and a farmhouse sink, opening seamlessly to the cozy family room with a gas fireplace—an ideal setting for everyday living or entertaining. The oversized primary suite on the main level provides a private escape with a walk-in closet, dual sinks, a soaking tub, and a separate shower.
Upstairs, a versatile flex space provides the perfect setting for a second living area, game room, or media space, giving you even more options to fit your lifestyle. With five bedrooms, two living areas, and two dining spaces, this home offers incredible flexibility for family, guests, or a home office. Three and a half bathrooms are thoughtfully located throughout the home for convenience and comfort. Recent updates include freshly painted interiors and new carpet on the stairs and second floor, giving the home a clean, modern feel.
A two-car garage provides ample storage and parking, while the large backyard extends your living space outdoors.
Located within walking distance to Knowles Elementary, Running Brushy Middle School, and Leander High School, this home is also close to shopping, highways, a community pool, and neighborhood parks. Combining comfort, convenience, and a welcoming community atmosphere, this home is ready for its next chapter.












