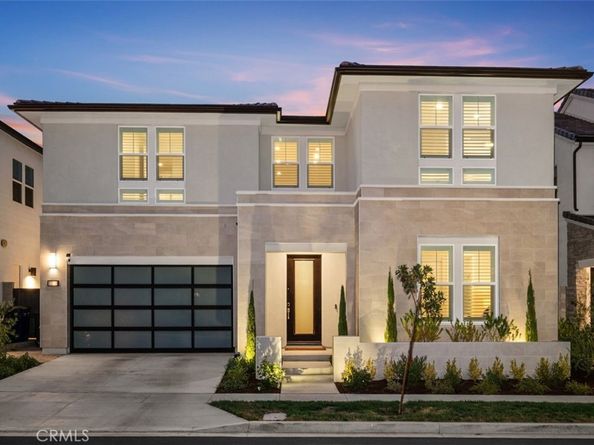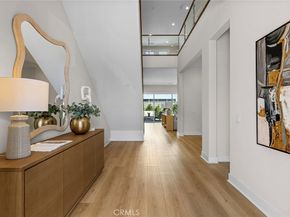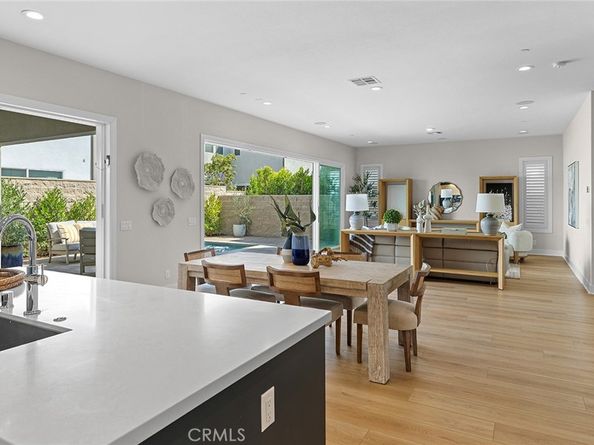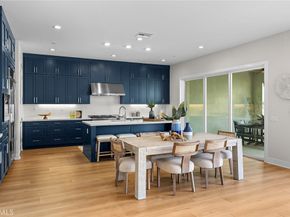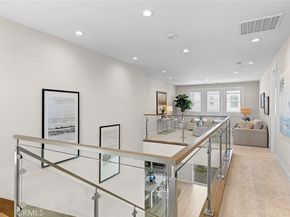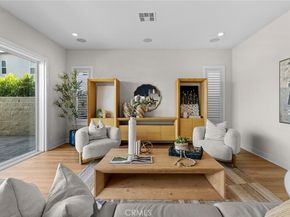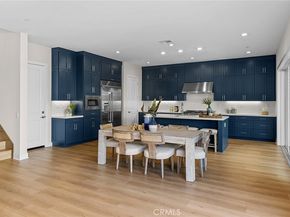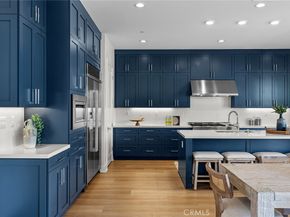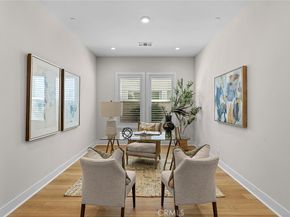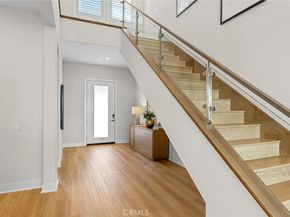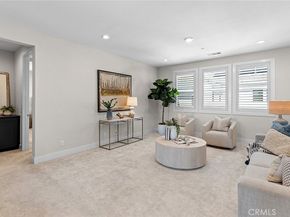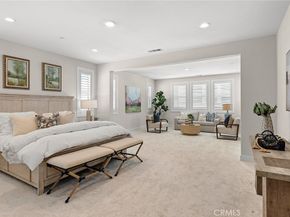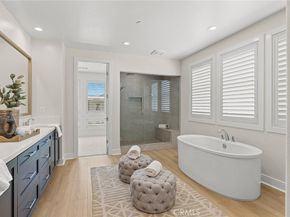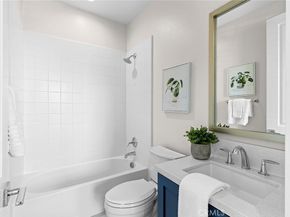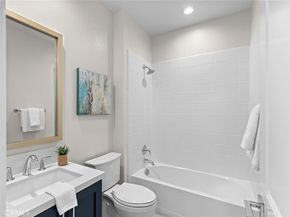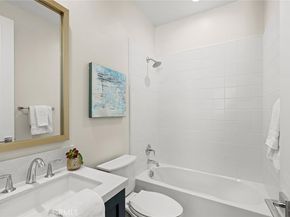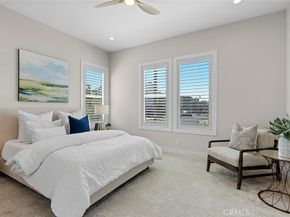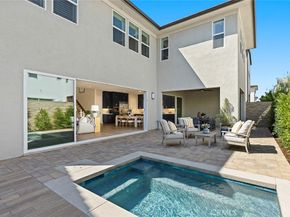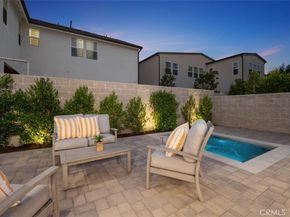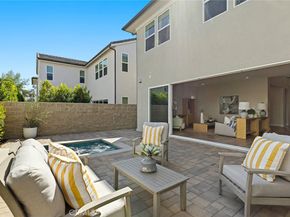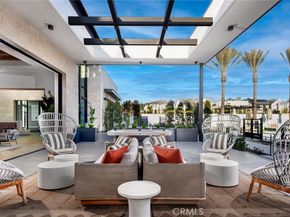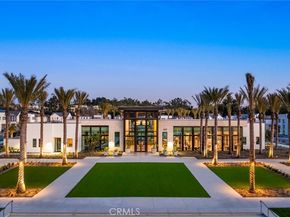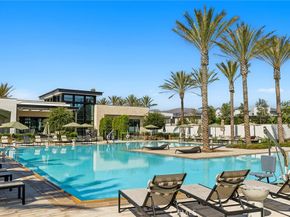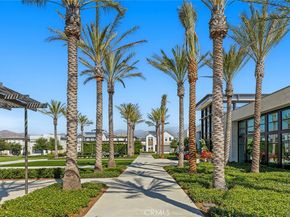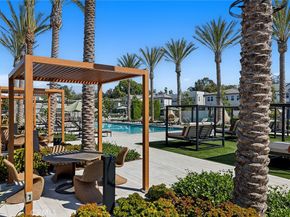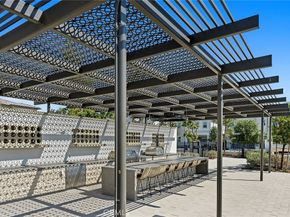NO MELLO ROOS TAX! OVER $500K IN UPGRADES! Welcome to 160 Royal, a stunning Rosewood Plan New-Build home by the Award-Winning Toll Brothers just steps away from the clubhouse. Enjoy numerous luxurious upgrades; glass handrails that line the grand wood staircase and extends past to the loft, $25K in hard flooring, custom in-floor spa, and sleek glass garage door. Located in a premium location next to the park and Clubhouse, this 5-Bedroom, 5.5-Bathroom home is part of the Evergreens Neighborhood in the Meadows, featuring the biggest floor plan in the track.
Built for natural light, grand ceilings and abundant windows gives the living areas a bright, inviting feel that flows throughout the open-concept home. Panoramic multi-slide glass doors line the Great Room wall, inviting abundant sunlight and seamless views of the backyard. A ground-floor guest suite near the entrance offers comfort and privacy. The Great Room opens up to the kitchen, showcasing stainless-steel built-in Jenn-Air appliances, and an oversized central island. Dark blue shaker-style cabinets extends to the ceiling, and Granite countertops complete the space.
The primary suite features a luxurious bath equipped with a soaking tub, dual vanities, and sleek frameless-glass walk in shower. Past the bathroom is a light-filled, spacious walk-in closet. The upstairs loft and additional ground floor flex space offers endless possibilities for a home office, gym, or creative studio.
Enjoy a brand-new community with 7 nearby parks, 10 acres of dedicated open spaces and trails system, and resort-style amenities featuring a recreation center, two pools, spas, covered cabanas, and numerous sport courts. Located less than a mile from major retailers, such as Home Depot, Target, Michaels & more, multiple dining options, and just minutes from the Irvine Spectrum Center.












