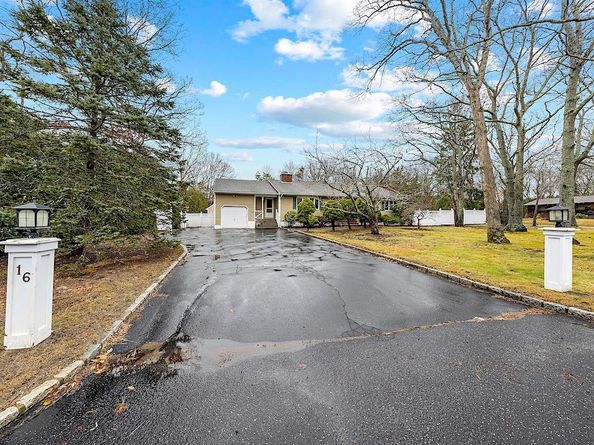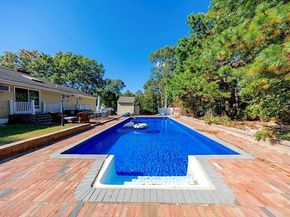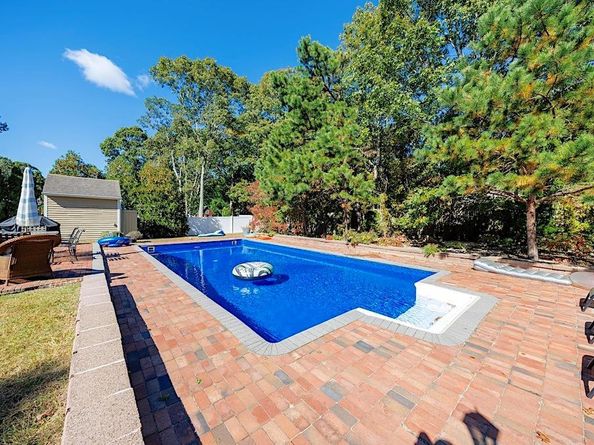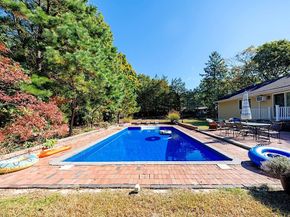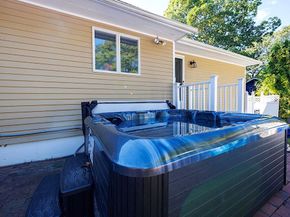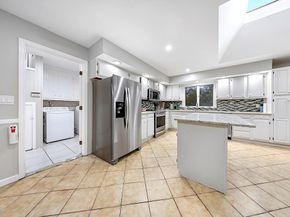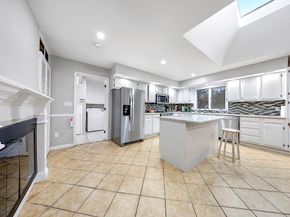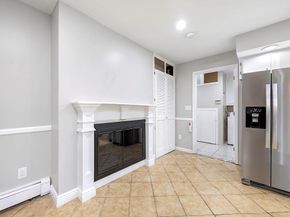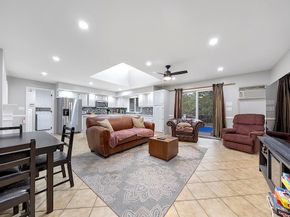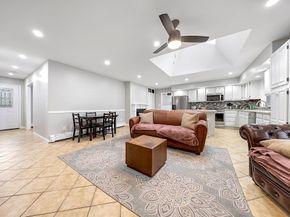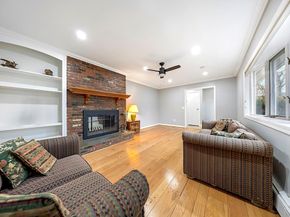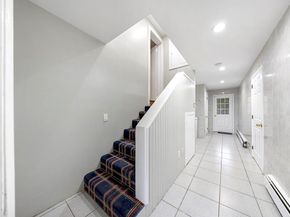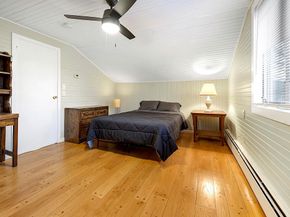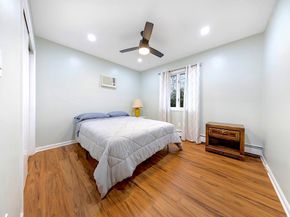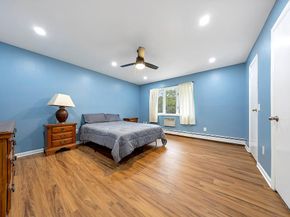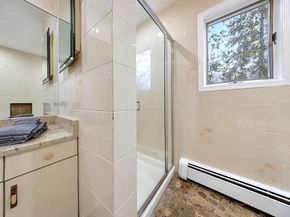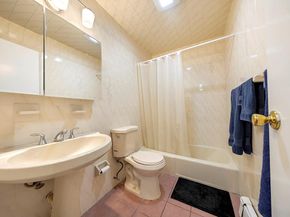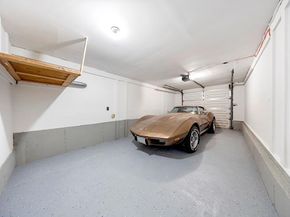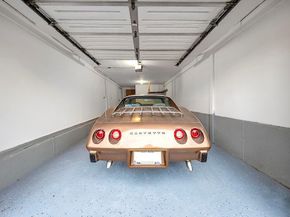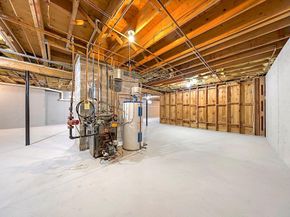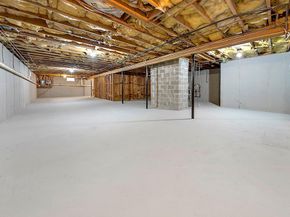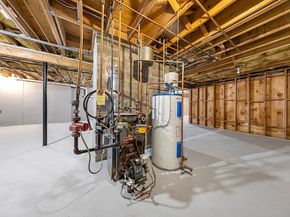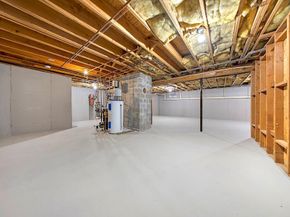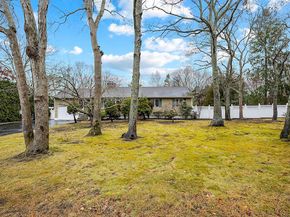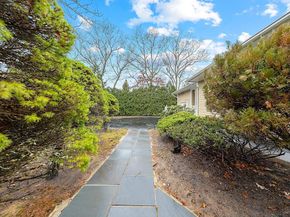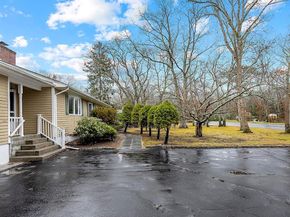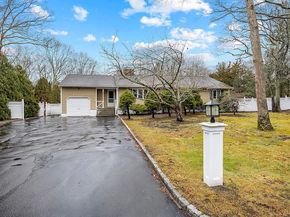16 SQUIRES Avenue East Quogue, NY 11942 For Sale
$1,200,000
Smart Buyer Rebate $12,000
GREAT BEACH HOUSE,EXPANDED RANCH ON QUIET SHY HALF ACRE,CORNER LOT.1ST FLOOR MASTER SUITE,BATH,WITH WALKIN CLOSET,ADDITIONAL 2BEDROOMS AND FULL BATH.2ND FLOOR 4TH BEDROOM.OPEN KITCHEN REMODELED GRANITE COUNTERS /STAINLESS APPLIANCES,FIREPLACE,SHYLIGHT,BREAKFAST ISLAND,TILE FLOOR.LIVING /DINING AREA.SLIDERS TO BEAUTIFUL BACKYARD,BRICK PATIO,NEW SPA,GAS HEATED 20X40 INGROUND POOL.OUTDOOR SHOWER,SHED,PLAY AREA.VERY PRIVATE DEN WITH FIREPLACE HARDWOOD FLOOR.LARGE 1ST FL LAUNDRY ROOM WITH HALF BATH.ATTACHED NEWLY REDONE GARAGE LEEDS TO FULL FRESLY PAINTED BASEMENT WITH HEATED BONUS ROOM.PROPERTY FENCED/SHRUBS.PLENTY OF PARKING,OIL HEAT,IRRIGATION.HB WATER,WESTHAMPON HS,5 AC UNITS.FURNISHED.CENTAL VAC. JOIN TIANA SHORES BEACH CLUB.SLATE ENTRANCE WAY.
Show more
Listed by Ralph J. DeRosa
· Island View Properties LLC
· 631-996-4345
Last updated June 21, 2025
· Source: OneKey #805685
Type Single-family Neighborhood East Quogue Bedrooms 4 Bathrooms 3 Days on Prevu 263 Taxes $9,087/year Size 1,840 sqft Price per sqft $652 12/17/2024
Listed by Island View Properties LLC
$1,200,000
Property Details for 16 SQUIRES Avenue Property Condition: Updated/Remodeled Architectural Style: Exp Ranch Construction Materials: Clapboard Other Structures: Shed(s) Pool Features: Fenced, In Ground, Outdoor Pool Building Area Total: 1,840 Building Area Units: Square Feet Lot Features: Back Yard, Corner Lot, Front Yard, Landscaped, Level Lot Size Square Feet: 20,653 Tax Annual Amount: $9,087.00 Appliances: Dishwasher, Dryer, Electric Oven, Electric Range, Microwave, Oven, Refrigerator, Stainless Steel Appliance(s), Washer Fireplace Features: Family Room, Living Room Interior Features: First Floor Bedroom, First Floor Full Bath, Ceiling Fan(s), Eat-in Kitchen, Entrance Foyer, Granite Counters, Kitchen Island Living Area Source: Public Records Basement: Full, Partially Finished Bathrooms Total Integer: 3 Exclusions: CAR IN GARAGE Parking Features: Driveway Elementary School: Contact Agent Elementary School District: East Quogue High School: Contact Agent High School District: East Quogue Middle Or Junior School: Call Listing Agent Middle Or Junior School District: East Quogue Laundry Features: Electric Dryer Hookup, In Hall, Laundry Room Other Equipment: Irrigation Equipment Utilities: Cable Available, Electricity Connected, Propane
The data relating to real estate for sale on this website comes in part from the IDX
Program of OneKey™ MLS. The source of the displayed data is either the property owner
or public record provided by non-governmental third parties. It is believed to be reliable
but not guaranteed. This information is provided exclusively for consumers’ personal,
non-commercial use. Information Copyright 2025, OneKey™ MLS. All Rights Reserved.
Full MLS Disclaimers
Rebate estimate is indicative only and based on listing price and estimated buyer's agent commission paid by owner, if applicable. Final rebates are subject to Terms of Use and may vary due to final negotiated transaction terms.












