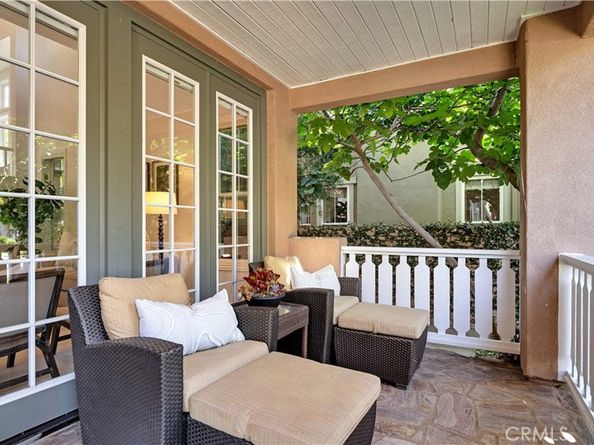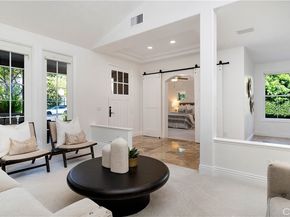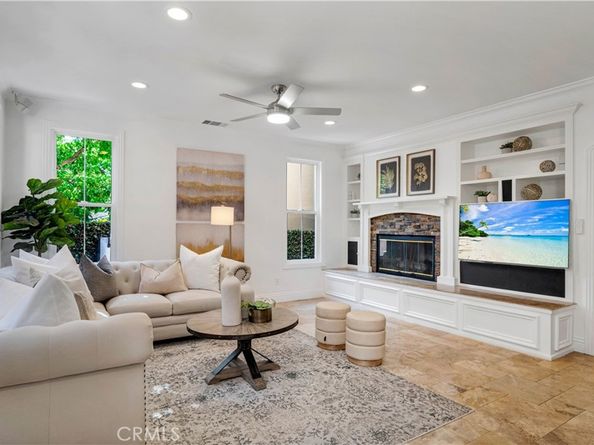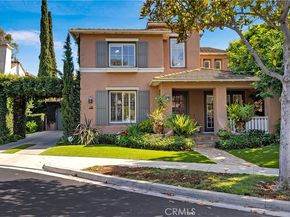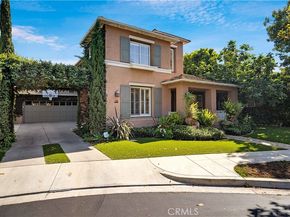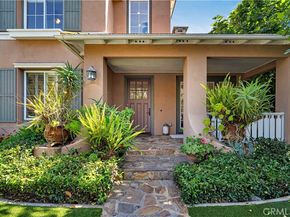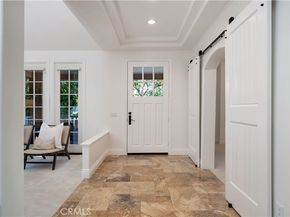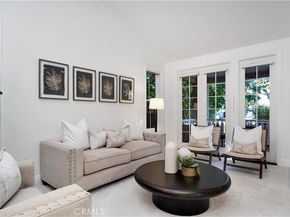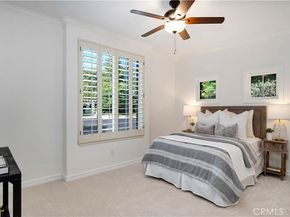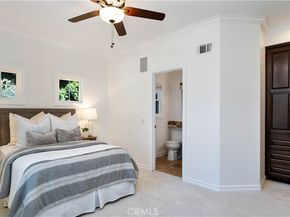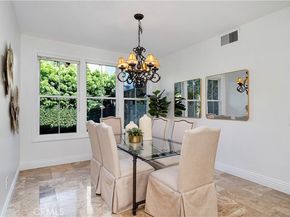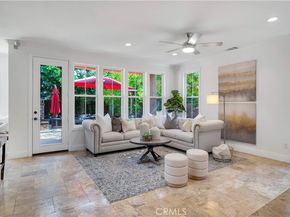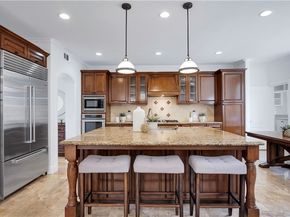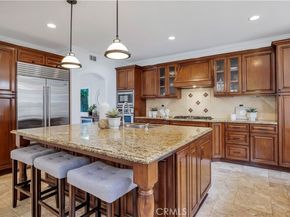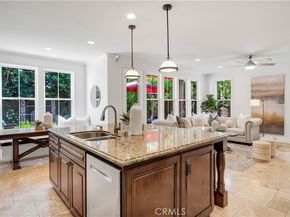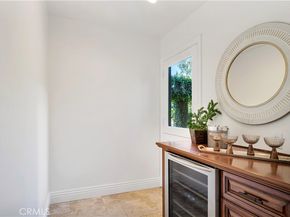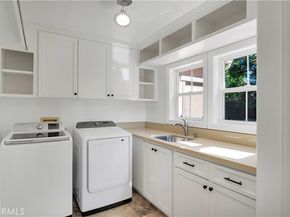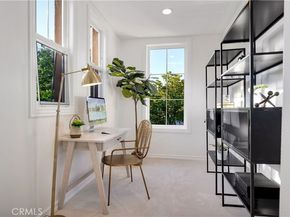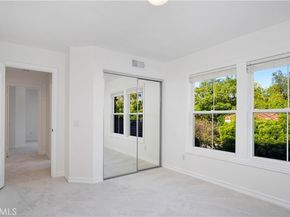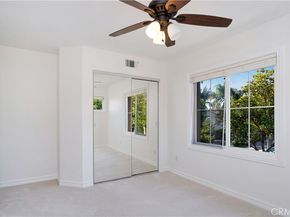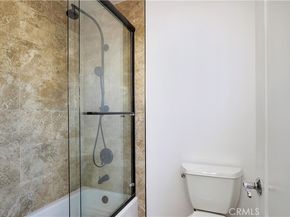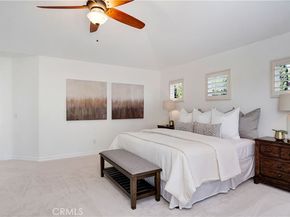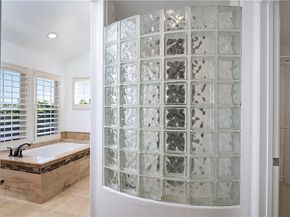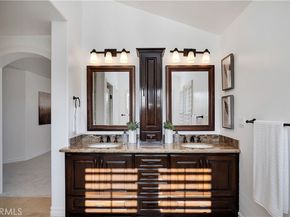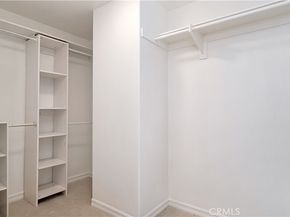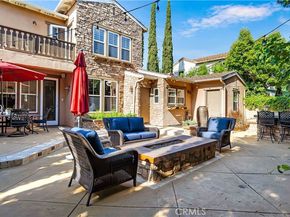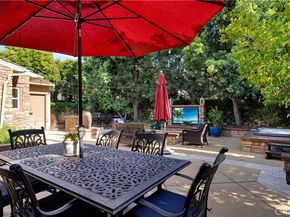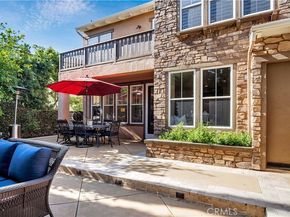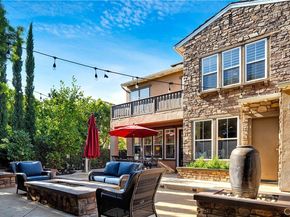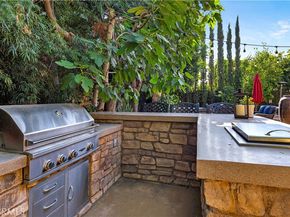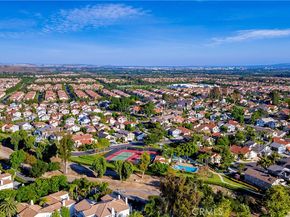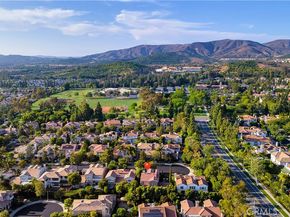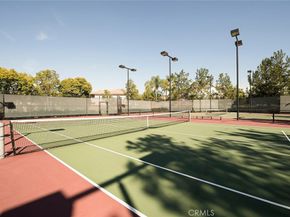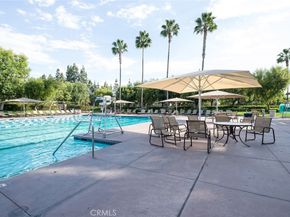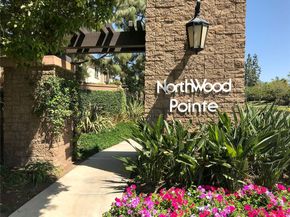What a buy! Location, Condition, and Prestige! This home is located in Northwood Pointe in the luxury area of Mayfield within the Trailwood Neighborhood and ideally positioned on a peaceful cul-de-sac, this must see offers luxury living in one of Irvine’s most sought-after communities. A charming stone path leads you to a covered front porch, setting the stage for the beautifully upgraded interior. Step inside to the elegant tile flooring, and abundant natural light that fills the spacious living room. The formal dining area is accented by expansive windows and boasts an open concept, perfect for hosting memorable gatherings. A spacious downstairs bedroom with sliding barn doors and a full ensuite bath, complete with granite counters and a walk-in shower, offering ideal privacy for guests or multigenerational living. The open-concept family room features a cozy gas fireplace with stacked-stone surround and custom built-in bookshelves. It flows seamlessly into the chef’s kitchen, which boasts a large center island, rich mahogany cabinets, stainless steel appliances including a Sub-Zero refrigerator, Thermador stove and oven, pendant lighting, a sunny breakfast nook, and a butler’s pantry with wine fridge and bar area. Step outside to your private backyard oasis—meticulously landscaped and perfect for entertaining. Enjoy the stone patio, tranquil water fountain, built-in BBQ, fire pit, and private spa under the stars. Upstairs, a cozy landing with a built-in window seat leads to a versatile bonus/flex space, two secondary bedrooms with mirrored closets, and a full bath featuring dual sinks and upgraded finishes. The expansive primary suite is a true retreat with vaulted ceilings, a private balcony, walk-in closet, and a spa-inspired bath with soaking tub and walk-in shower. Additional highlights include a 3-car garage, porte cochere driveway, and walking distance to the community pool and amenities, as well award-winning schools, parks, and scenic trails. Build amazing ENJOYMENT VALUE in this amazing home and enjoy all that Northwood Pointe has to offer.












