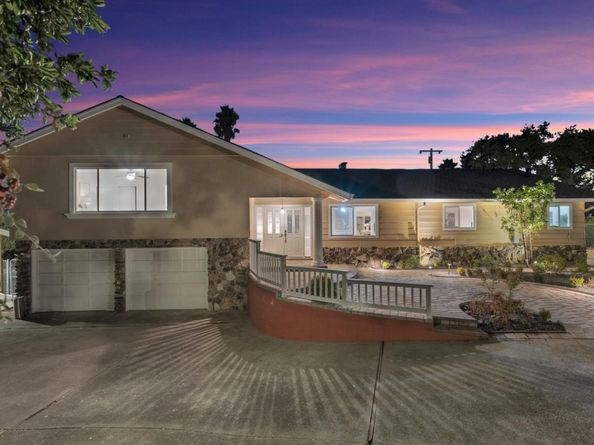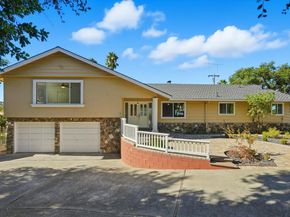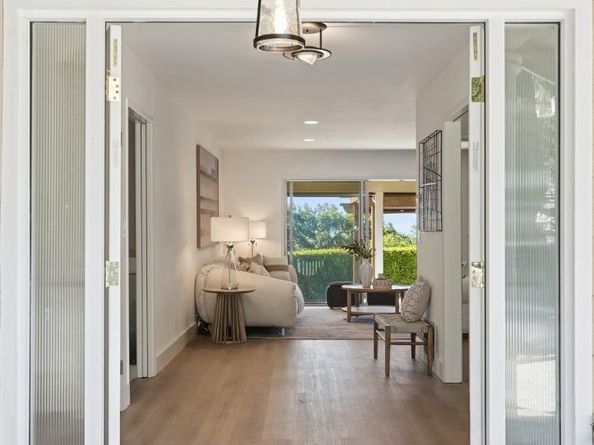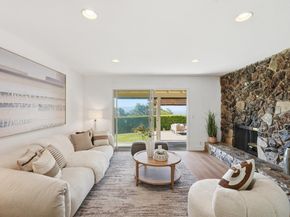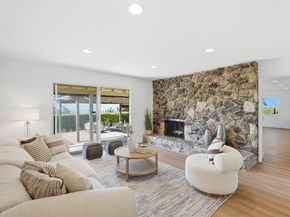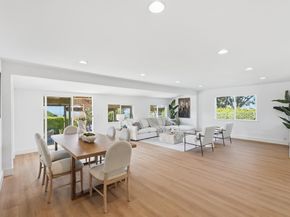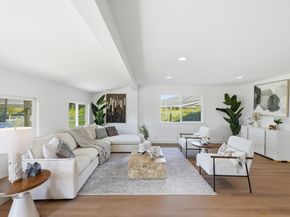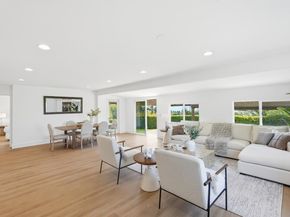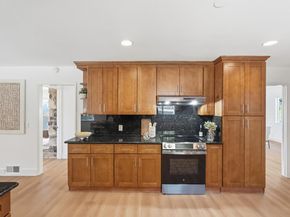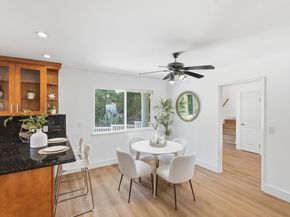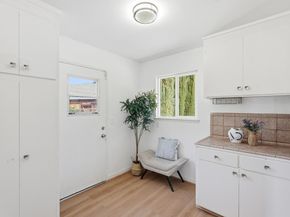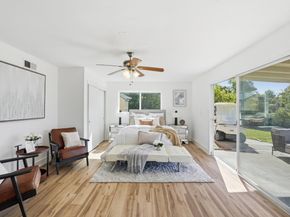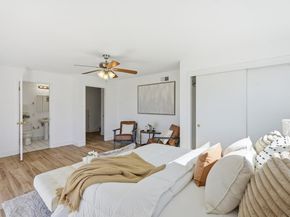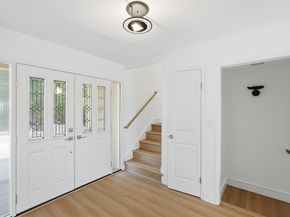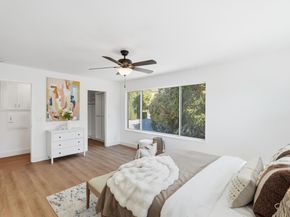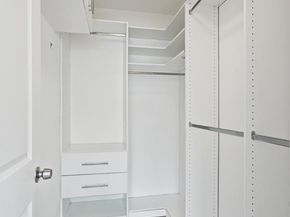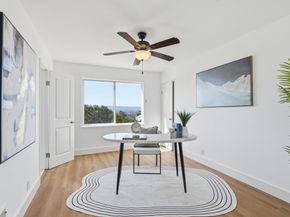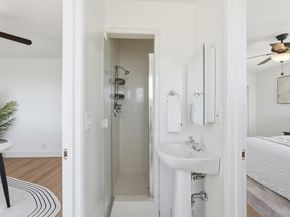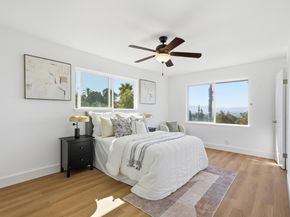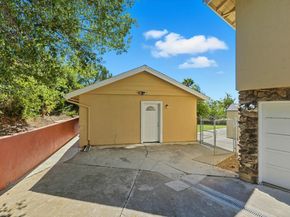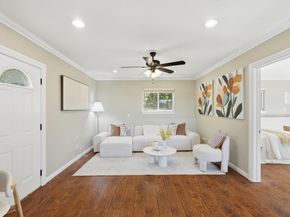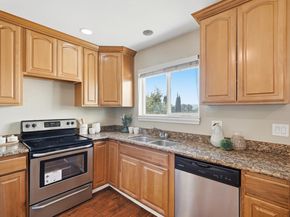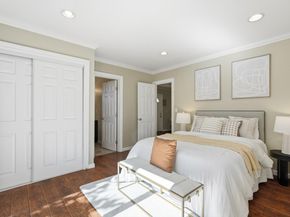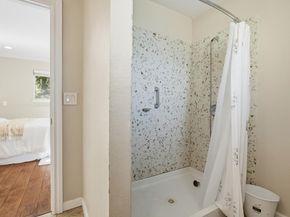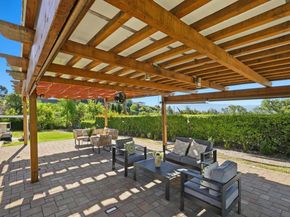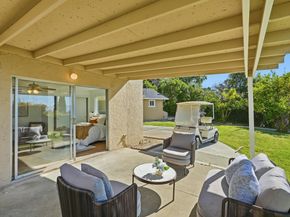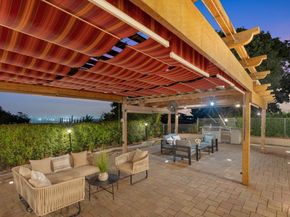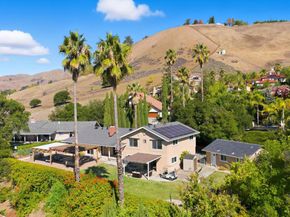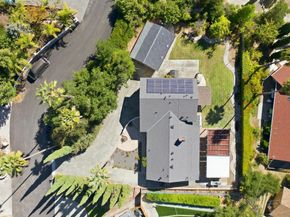Nestled in the serene Alum Rock Foothills, this beautifully updated home blends timeless design with modern comfort. Set on a flat, expansive lot with breathtaking Silicon Valley views, it offers the perfect balance of privacy, space, and convenience just minutes from freeways, shopping, dining, and recreation. The main residence spans approx. 2,798 sq. ft. with 4 bedrooms and 3.5 baths. Spacious, light-filled living areas include a large living room, separate family room with a cozy fireplace, brand-new flooring, and fresh paint throughout. A 527 sq. ft. ADU features a full kitchen, living room, bedroom, and bath ideal for extended family, in-laws, or an au pair. Outdoor living shines with a built-in BBQ, shaded pergola, and panoramic valley viewsperfect for entertaining. The drought-tolerant landscaping and a driveway for up to seven cars add curb appeal and functionality. Additional highlights include paid-off solar panels, a new water pump, and an attached two-car garage. With two parcels totaling 14,868 sq. ft., the flat lot offers excellent potential for expansion. Located near the San Jose Country Club, SJC Airport, Alum Rock Park, and scenic trails, this home defines California comfort and convenience.












