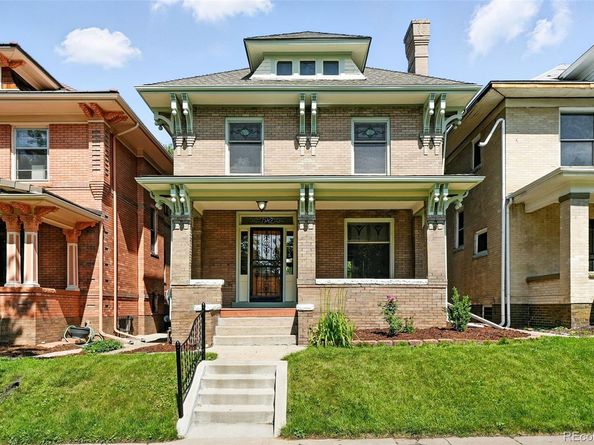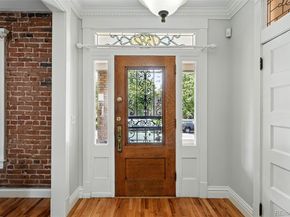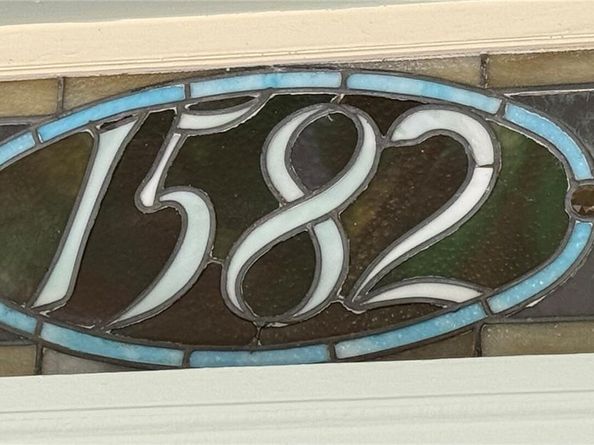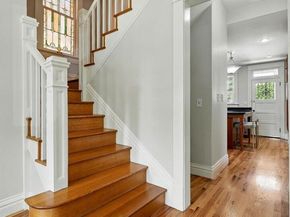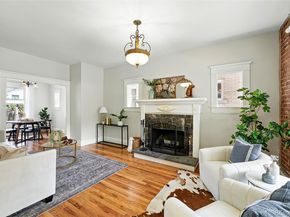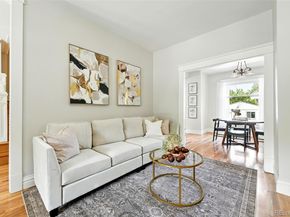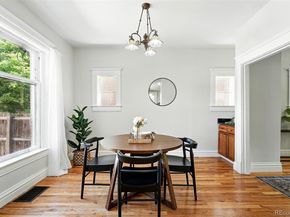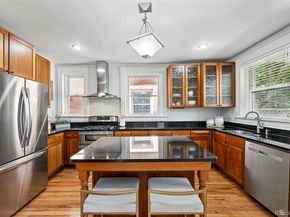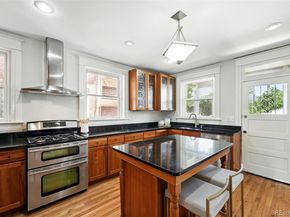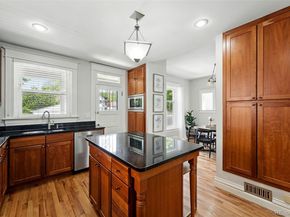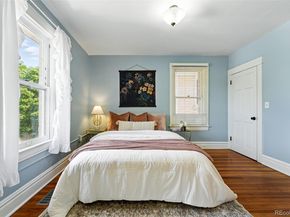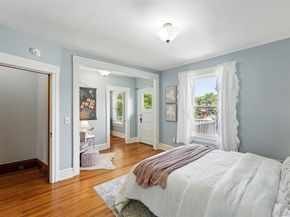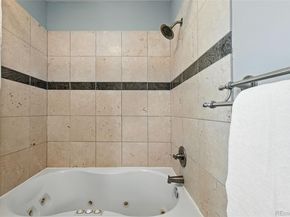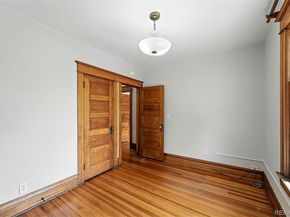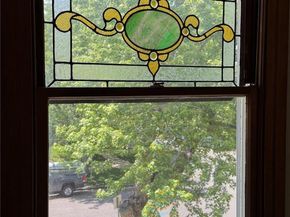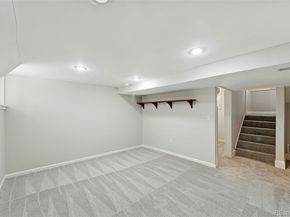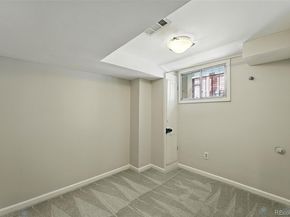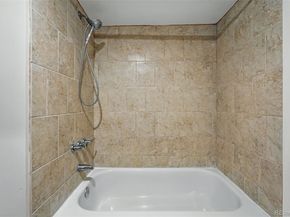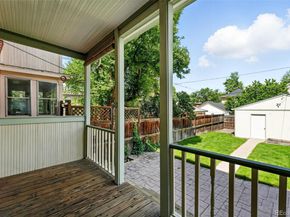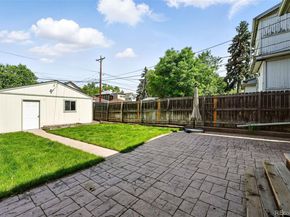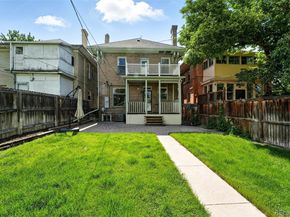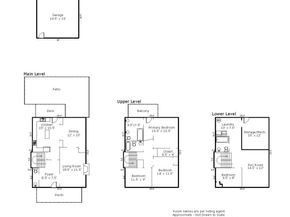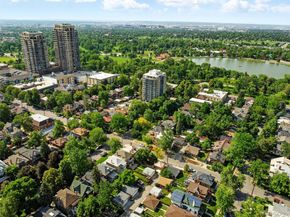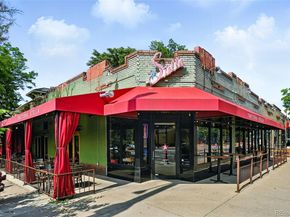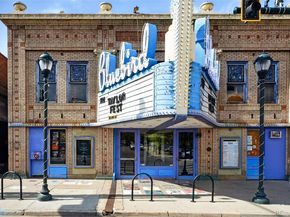Welcome to 1582 Steele St, a stunning residence situated in the desirable City Park South neighborhood. This home seamlessly blends modern updates with classic charm, featuring an open layout with exquisite stained glass elements, traditional trim, and a striking exposed brick wall.
Upon entering through the foyer, you are greeted by beautiful wood floors that invite you into the updated main level. With 2,552 square feet of living space, this home offers a generous main level with high ceilings and a spacious living room complete with a fireplace and exposed brick wall and stained glass accents. The eat-in kitchen, equipped with granite counters, island, extra cabinets and built-ins and stainless steel appliances, overlooking the dining room—an ideal setting for formal entertaining or casual gatherings. The kitchen opens to the covered back porch and/or patio that is ready for summer festivities in the sun filled back fenced yard. A 1/2 bath at the entry rounds out this space.
On the way to the upper level, a beautiful stained glass window greets you with historic charm. Here, you will find a rare, light-filled primary suite and bath, along with two additional bedrooms with stained glass accent windows and a full bath. Classic hall built-ins add charm and storage to the space.
The full basement with new carpet offers a versatile family room, a bedroom/study (non-conforming), a full bath, a laundry room, and a workshop/storage area. This space is perfect for hosting guests and visitors.
Additional features include a "new era" two-car garage, newer furnace and A/C, fresh paint, and new carpeting.
Located just a block from award-winning restaurants, shops, and venues in the Bluebird District, and you will be ready to hit City Park with City Park Jazz throughout the summer, farmers market, the museum and Zoo.
Make this home yours and experience the perfect blend of modern space and classic elegance in the heart of the city.












