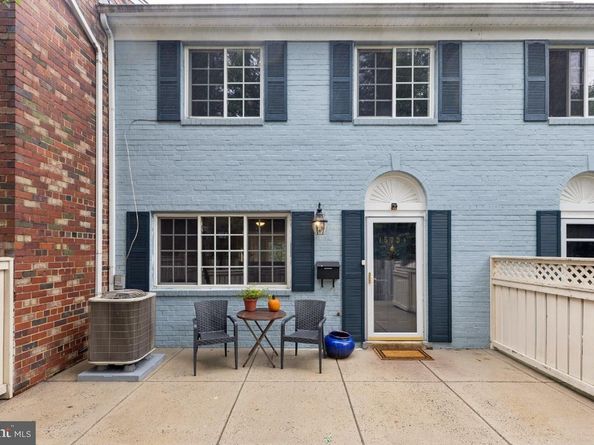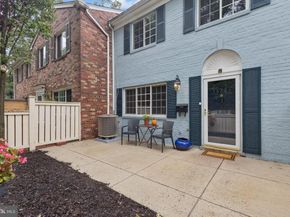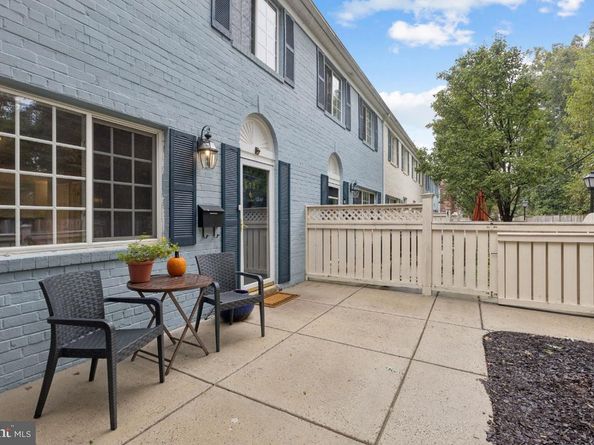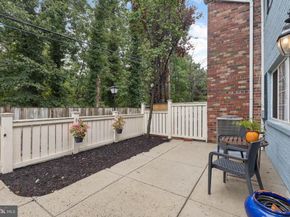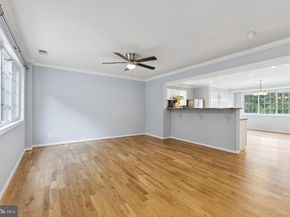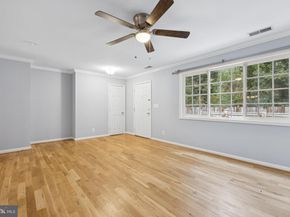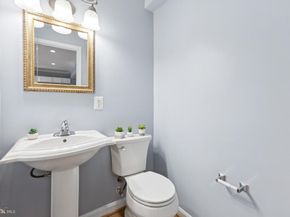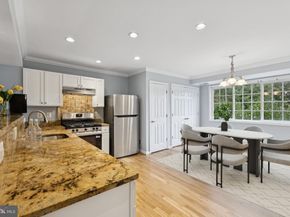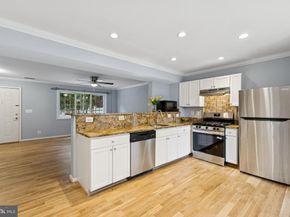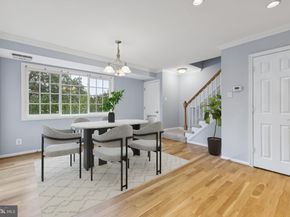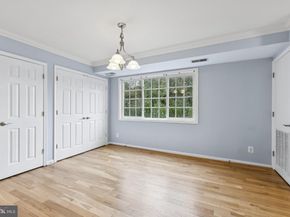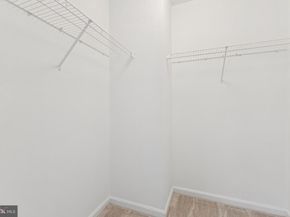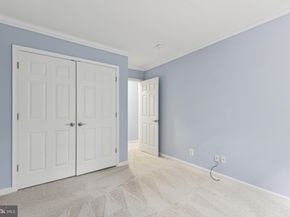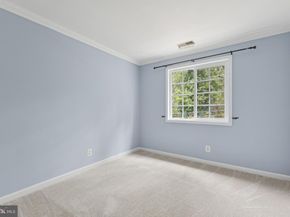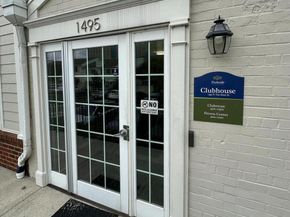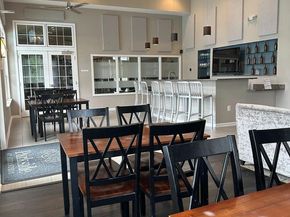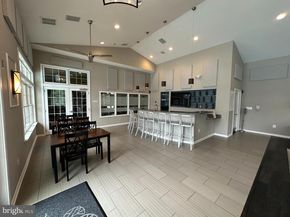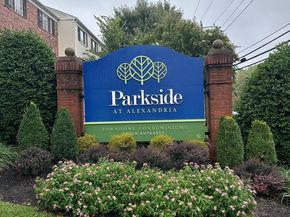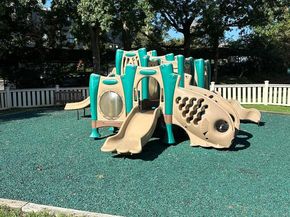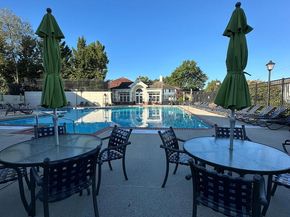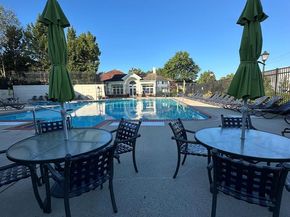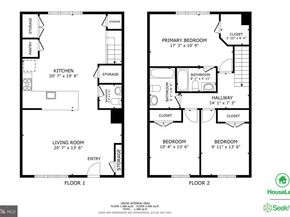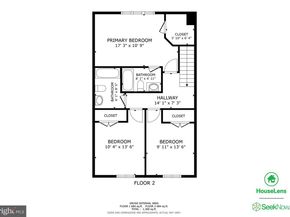Welcome home to your Alexandria retreat—just minutes from DC—in the desirable Parkside at Alexandria community! This spacious townhouse-style condo offers 1,350 square feet of light-filled living with a bright, open floor plan. A large private patio—perfect for grilling or entertaining—opens directly into the living, dining, and kitchen areas. The main level features newly refinished hardwood floors, fresh neutral paint, an updated powder room, a generous pantry, and a full-size washer and dryer neatly tucked away. The kitchen shines with granite counters, a breakfast bar, stainless-steel appliances, and a brand-new stove and range hood. Upstairs, the primary suite offers two large closets and an updated ensuite bath. Two additional bedrooms and a refreshed hall bath complete this level, with new neutral carpet throughout. Parkside is a commuter’s dream, with quick access to I-395, Van Dorn, and both Duke Street and King Street Metro stations—making downtown DC, the Pentagon, and Old Town Alexandria an easy trip. You’ll be minutes from shopping, dining, and entertainment at Shirlington Village, Old Town, and the exciting West End Alexandria redevelopment at the former Landmark Mall, which will include Inova’s new hospital campus. Residents of Parkside enjoy fantastic community amenities, including a clubhouse, pool, gym, tot lots, trails, and ample parking. Recent Updates (2025): NEW stove and range hood, Fresh Paint, Refinished HW floors and NEW Carpet (2019) NEW DW/ Water Heater (2023) NEW HVAC (2022) NEW Refrigerator












