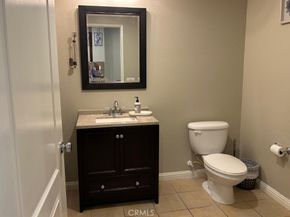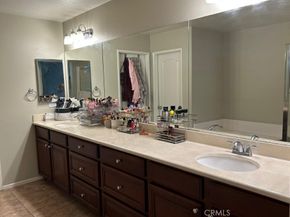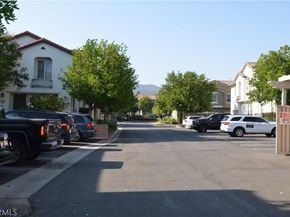Back on the Market! Welcome to 15723 Parkhouse Drive, Unit #40, located in the city of Fontana. This bright, well-maintained 3-bedroom, 2.5-bathroom, two-story condominium offers 1,808 sq ft of comfortable living space. It is nestled in the highly desirable gated Shady Trails/Rosabella Trails community, where homes rarely remain on the market.
Ideal for first-time homebuyers and growing families, this home delivers comfort, security, and long-term value. Conveniently located just north of the 210 Freeway, you’re minutes from top-rated schools, shopping centers, dining, parks, and more.
The open-concept main level features stylish tile flooring, a cozy fireplace, and seamless flow between the family room, dining area, and kitchen—perfect for both everyday living and entertaining. The kitchen is equipped with granite countertops, ample cabinetry, and included appliances. A downstairs powder room, a full laundry room, and direct access to the attached two-car garage enhance the home’s everyday convenience.
Upstairs, a spacious loft provides flexible space for a home office, homework station, or playroom. You’ll also find three generously sized bedrooms and two full bathrooms, including a private primary suite designed for relaxation.
Enjoy true resort-style living with 24-hour gated security and an impressive array of amenities, including two swimming pools, spas, a clubhouse with a private movie theater, full gym, park, BBQ areas, basketball court, pickleball court, playgrounds, and community events—all within a beautifully maintained neighborhood.
Rare opportunity to own in one of Fontana’s most sought-after communities.
Hurry—bring your buyers and schedule a showing today before it’s gone!



















