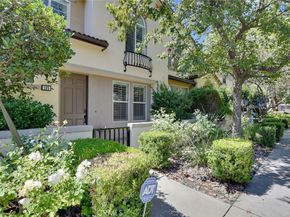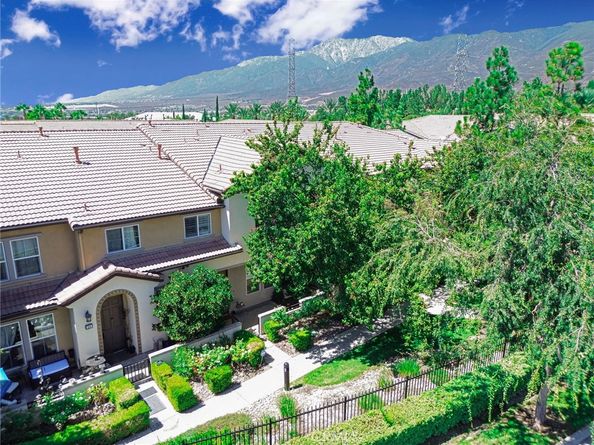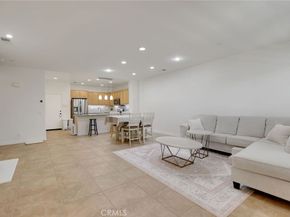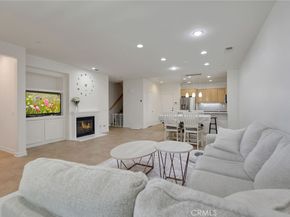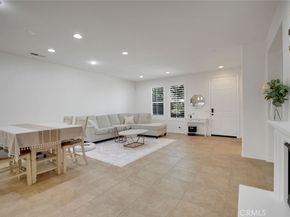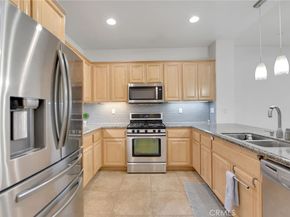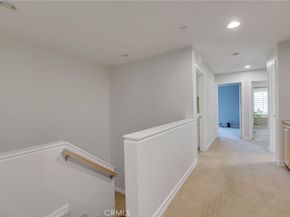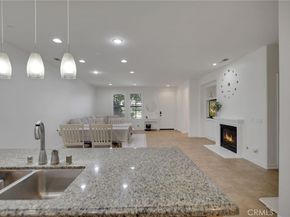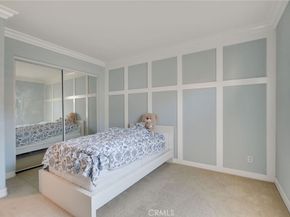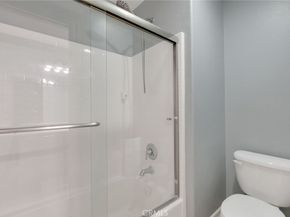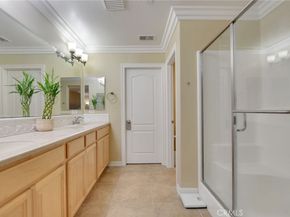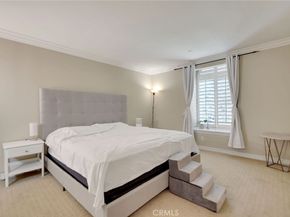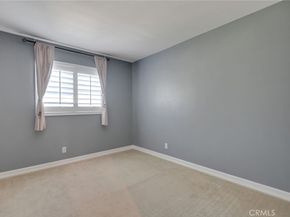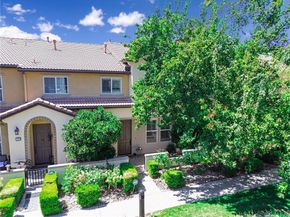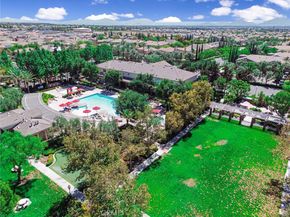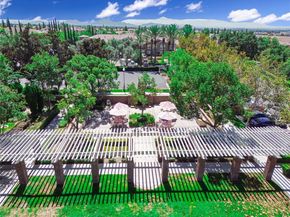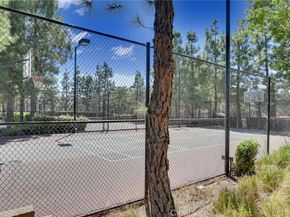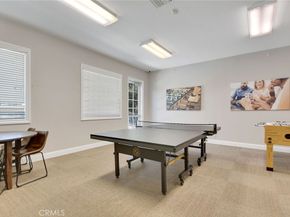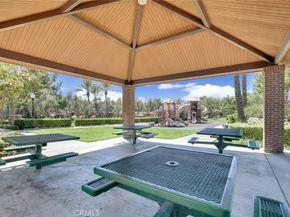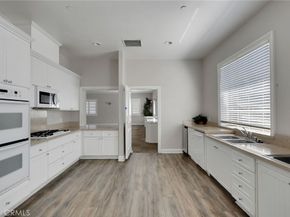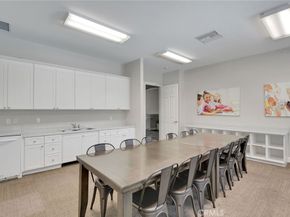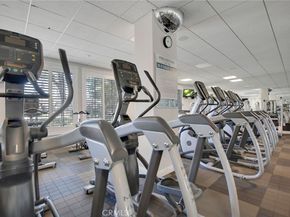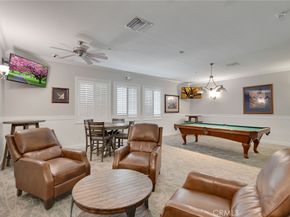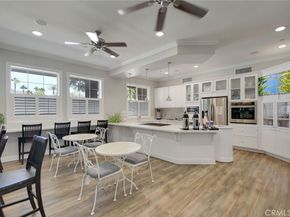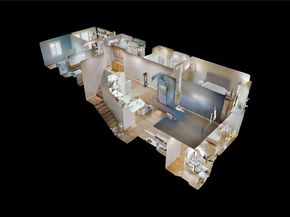Home Features You’ll Love
4 Bedrooms | 3.5 Bathrooms | 1,953 Sq Ft
Elegant interiors with crown molding, high ceilings, recessed lighting, and open floor plan
Gourmet kitchen with granite counters, walk-in pantry, and center island
Year-round comfort with central air, high-efficiency heating, and whole-house fan
Multiple versatile rooms: family room, loft, library, and bonus spaces
Resort-style amenities with community pool, spa, and fitness areas (association)
If you’re still reading this, you’re probably wondering why this home should be on your short list. The answer is simple—it’s all about community!
Shady Trails is more than a neighborhood—it’s like a private island with everything you could ask for. Need a place to cool off? There are two pools. Want to stay active? You’ll find basketball courts, tennis courts, and parks. Planning a party but don’t want the mess at home? The clubhouse has banquet halls, a theater, a pool room, table tennis, a gym, and even office and computer rooms you can use.
And when you want a little extra fun or you need to throw an even bigger party, Fontana Park is right across the street. Take a stroll, fly a kite, or join in one of the many activities. It’s all here at your doorstep.
Where comfort meets community, this home offers more than just a place to live—it offers a lifestyle.
Neighborhood & Community Highlights
Every Sunday, enjoy the Fontana Park Farmers Market—fresh produce, local vendors, and lively energy just minutes away.
Right outside your door, a large grassy lawn transforms into the heart of the neighborhood, hosting movie nights with free popcorn and holiday celebrations throughout the year.
The clubhouse is an extension of your home, offering a library, computer room, meeting spaces, table tennis, and darts.
A short walk takes you to the community dog park, where pets and owners alike enjoy socializing (and the occasional special event!).
From the primary bedroom, wake up to the view of a tree that bursts into white, cherry-like blossoms every spring.
This isn’t just another listing—it’s a home in a place where neighbors become friends, weekends feel like retreats, and every season brings something special.












