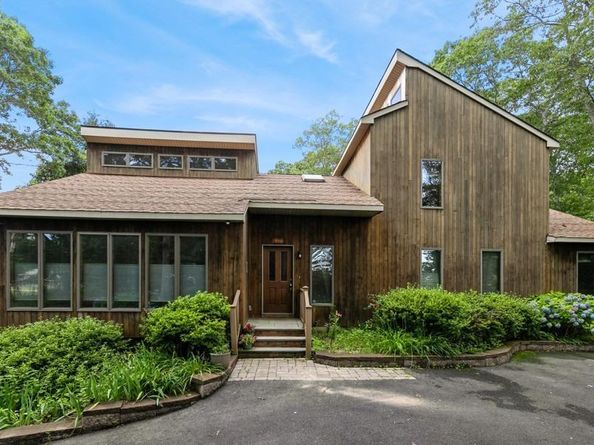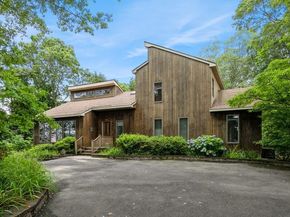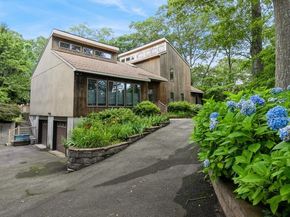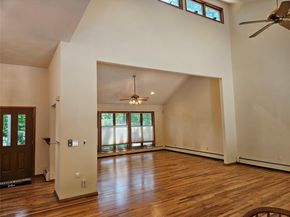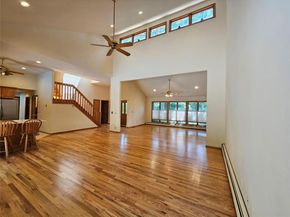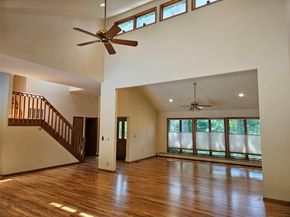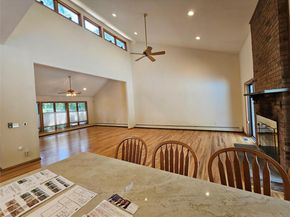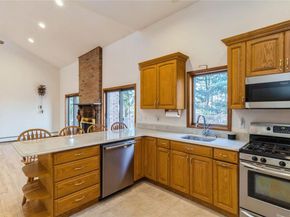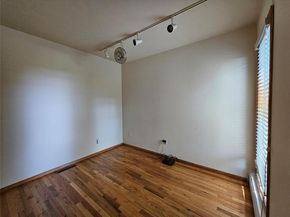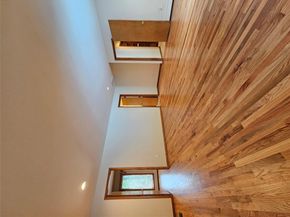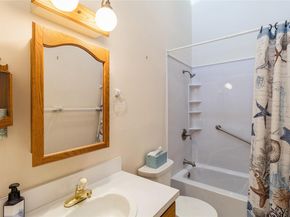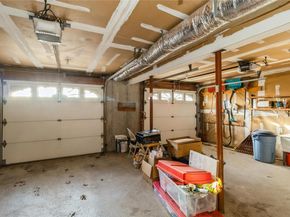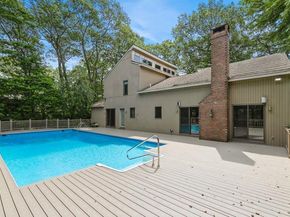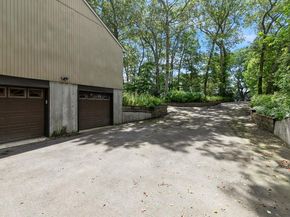Pools Open! Hrdwd Flrs thru/o refinished! Beaut & Spacious 4 Bdrm, 2.5 Bth, Open Flr Plan w Cath Ceils & High Transom Wndws, Bright Foyer, Fdrm, Livrm w flr to Ceil Brick FP, opens to New Trex Deck, Eik, Stn Stl, w Wrap around Counter & Seating, Large Hall Pantry, Half Bth w Laund opens to Deck, Lrg 1st Flr Mstr Bdrm W FBth En Suite, Large Dress Rm, Sliders to Deck, Bdrm/Office, 2 Upstrs Bdrm w Transom Wndws, Upstrs Fbth w skyl, Hihats & CAC, CVac, Bsmnt w 9ft Ceil, Util Rm, Whl House Generator, 2 Car Gar off Bsmnt. U-Shaped Frnt Drvy, Plenty Parking, Prvt Yard, 20x40 heatd IG pool, Looploc & Solar Cvr, New Trex Dkg & Pool Equip 2024, Secutity Sys, Located at the Entrance to East End Forks, Outlets, Local Farms & Attractions, 2% Peconic Tax Applies, Taxes w/Basic Star $12,367.19.












