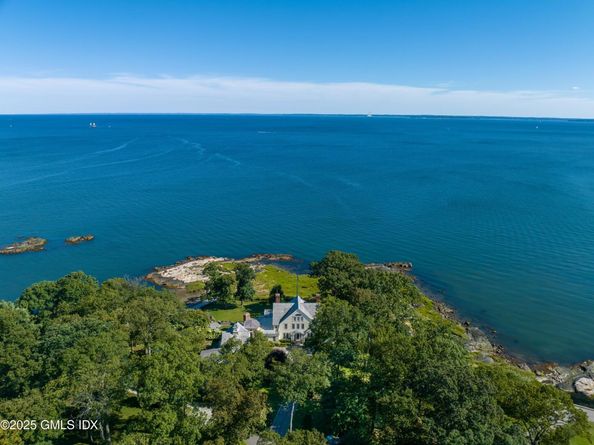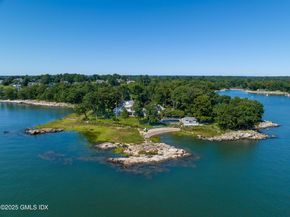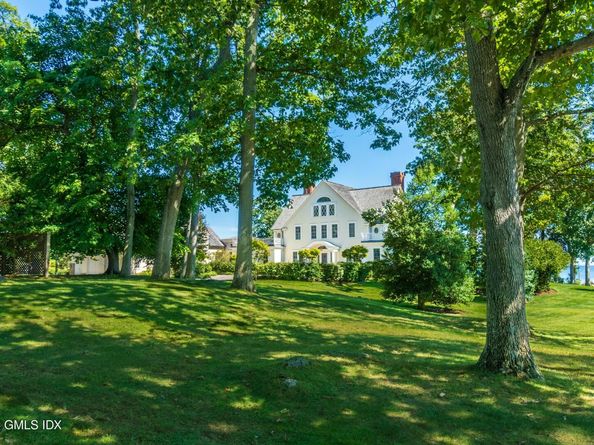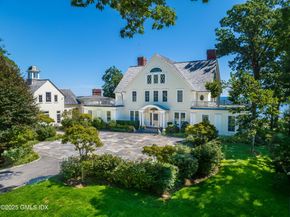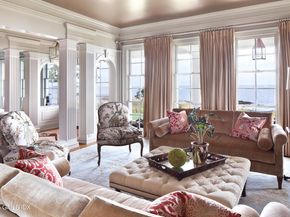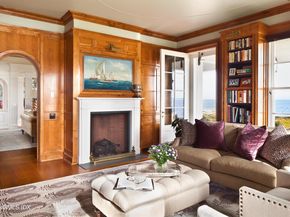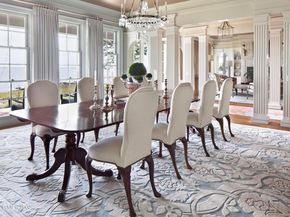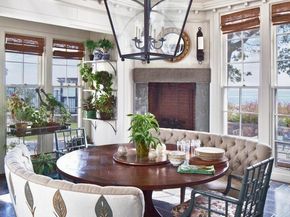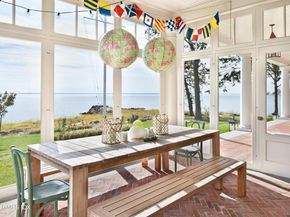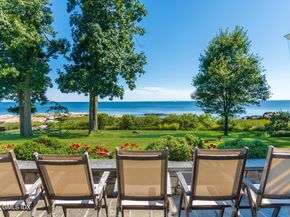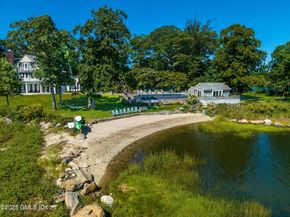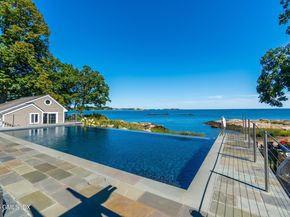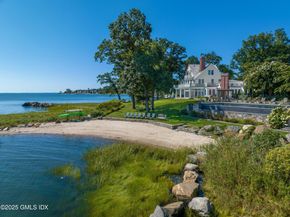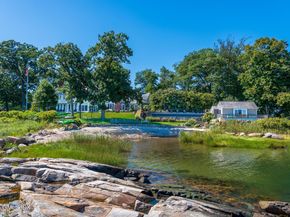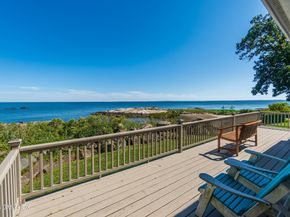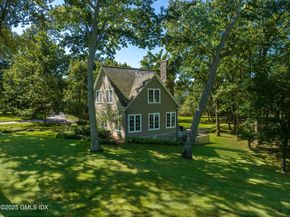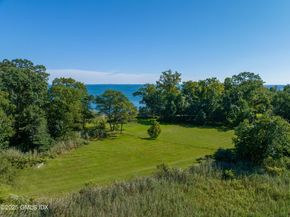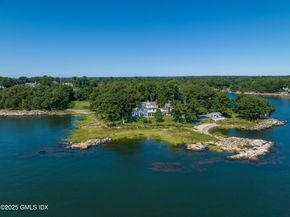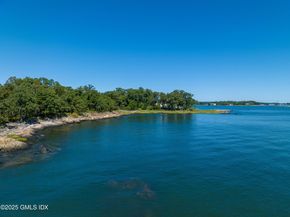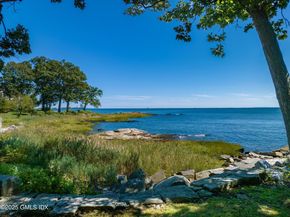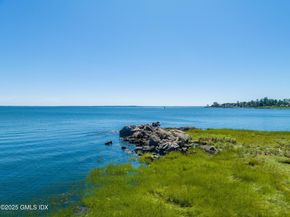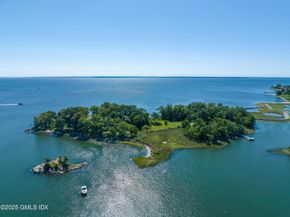HAY ISLAND: Breathtaking, unobstructed views of the Long Island Sound stretch from this private island at the end of a gated causeway on Darien's cherished waterfront coast. Held by one family for over a century, this waterfront sanctuary features a meticulously crafted 8,684 SF New England colonial built in 2010. Positioned high above the water, with sweeping southeasterly views the six-bedroom, seven-bathroom main house is adorned with exquisite millwork, high-end finishes, and six fireplaces. An infinity-edge pool overlooks one of two sandy beaches and the glittering waves, with the historic Greens Ledge Lighthouse in the distance. The island also includes a two-bedroom guest house, a pool house equipped with a kitchenette and full bathroom, a dock, separate spa and a freshwater pond. First Floor: The front-to-back foyer leads to a waterside veranda that spans the back of the house, inviting in the salty breezes. Walls of windows in the formal dining and living rooms, both featuring masonry fireplaces, offer stunning shoreline views over the extensive lawn. The paneled library, with veranda access, includes custom bookshelves, window seats, a wet bar, and a fireplace. A serene guest bedroom suite with a marble bathroom also has its own water views. The spacious chef's kitchen, featuring a coffered ceiling, includes a sunny breakfast room with a fireplace, a large butler's pantry, and a kitchen office. It adjoins the sun-filled family room, which has a fireplace and coffered ceiling. Ideal for summer dining, the family room opens to a screened-in porch with water views extending to Long Island. A stone terrace off the breakfast room, complete with an outdoor fireplace, built-in barbecue, spa and outdoor shower, serves as the hub for dining and entertainment from spring to fall. A mudroom with a full bathroom leads to a workshop and an attached three-car garage with a large playroom and exercise room above.
Second Floor: Strategically positioned, the elegant primary suite opens to a spacious balcony, perfect for savoring sunrise views over the water. It also includes a luxurious marble bathroom with a soaking tub and two custom dressing rooms. This level also houses two additional en-suite bedrooms with splendid water views and a convenient laundry room.
Third Floor: Resembling a ship captain's quarters, the bay-windowed office offers the highest vantage point in the house with its private balcony, showcasing dramatic views over the Long Island Sound. Completing this floor are two more en-suite bedrooms each with breathtaking water views.
Guest House: Embracing the charm of a summer cottage, the guest house includes a fully-equipped kitchen with a breakfast area, a private office, a powder room, and a family room with a dining area and stone fireplace. The family room opens onto a stone terrace with outdoor fireplace that overlooks the serene backyard and the water of Ziegler Cove. Upstairs, there are two en-suite bedrooms and a laundry room.
Protected by a rocky shoreline and shaded by mature trees on 18.15 acres, Hay Island is the ultimate private retreat. Two sandy beaches offer perfect spots for swimming, sunbathing, fishing, or launching kayaks, with a sheltered dock for further water adventures. The beachfront infinity pool with its own pool house enhances the resort-like experience for guests of all ages. Verdant lawns, a garden, a spring fed fresh water pond and winding pathways traverse the property, leading to private vantage points with spectacular water views in every direction. For those well-versed in luxury properties, this coastal retreat is a prime addition to any real estate portfolio.












