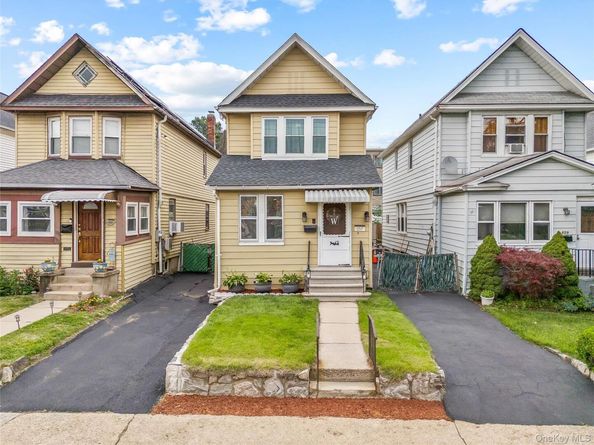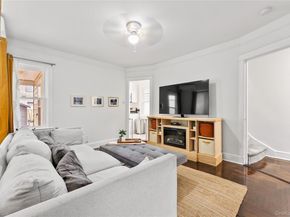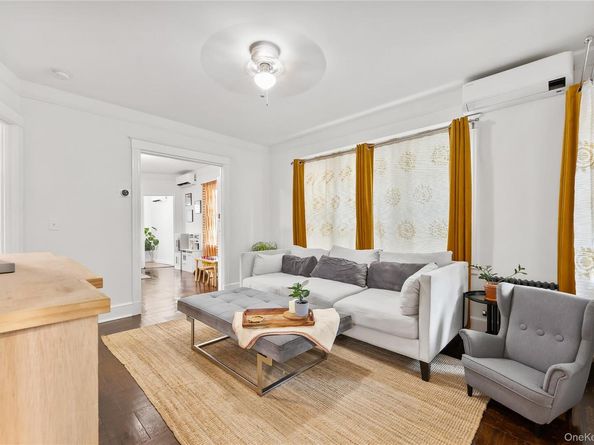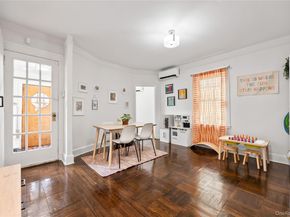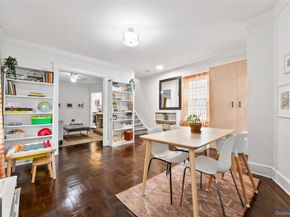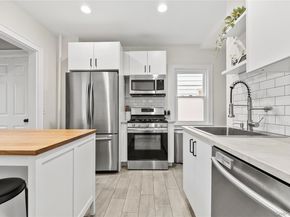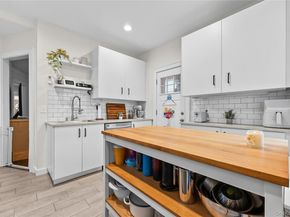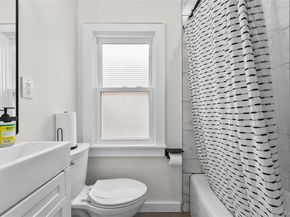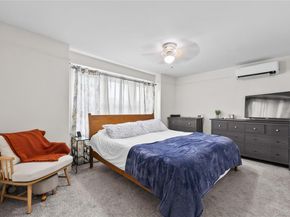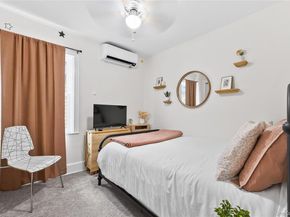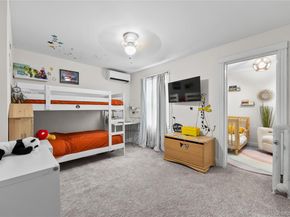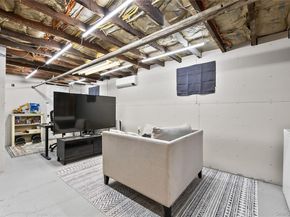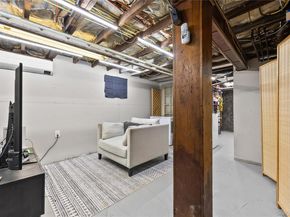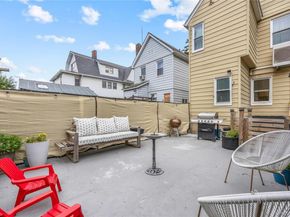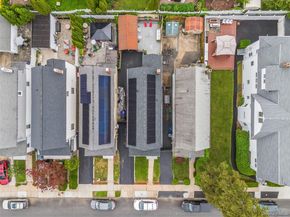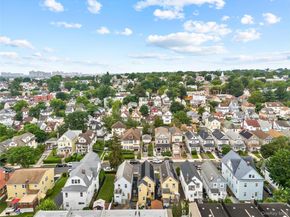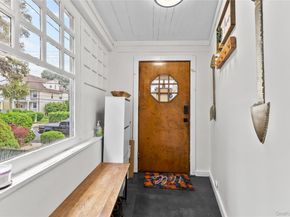Welcome to 157 Beechwood Avenue, a beautifully updated 3-bedroom, 2-bath Colonial that combines timeless character with modern comfort. Nestled on a quiet street near the Pelham border, this home offers the best of both worlds, walkable convenience with the comfort and flexibility of single-family living. Square footage does not include the basement.
Inside, the entry foyer opens to a bright living room with a versatile bonus area, perfect for a home office, hobby room, or play space. The formal dining room flows seamlessly into a renovated kitchen featuring stainless-steel appliances, a center island, and a custom coffee and tea bar. A full bathroom on this level adds everyday convenience.
Step outside to the fenced, level backyard, ideal for entertaining, gardening, or relaxing in privacy.
Upstairs, you’ll find three inviting bedrooms, including one with an attached bonus nook, ideal for reading, a nursery, or a home office. A second full bathroom completes the level. Each room is equipped with its own ductless mini-split system for personalized comfort year-round.
The semi-finished basement provides flexible space for laundry, storage, or recreation, with direct access to the backyard. The converted garage currently functions as a workshop but can easily be returned to its traditional use.
Major updates include a new roof, fully paid-off solar panels, new windows, updated plumbing and electrical, renovated kitchen and baths, hardwired safety features, and ductless HVAC throughout, offering comfort, efficiency, and peace of mind.
Located in a welcoming neighborhood with tree-lined streets, this home is just a short walk to Pelham’s town center, Metro-North, shops, cafés, and the seasonal farmers market. Nearby Willson’s Woods Park features a wave pool, splash pad, walking trails, picnic areas, and a fishing lake, a true local favorite.
157 Beechwood Avenue delivers flexibility, energy efficiency, and modern convenience in a highly sought-after southern Westchester location, a beautiful home ready to welcome its next owners.












