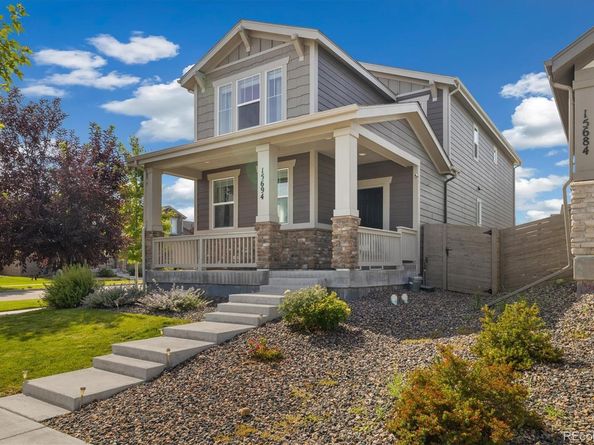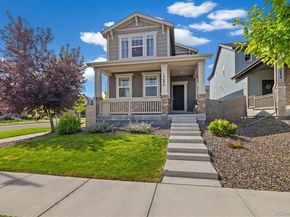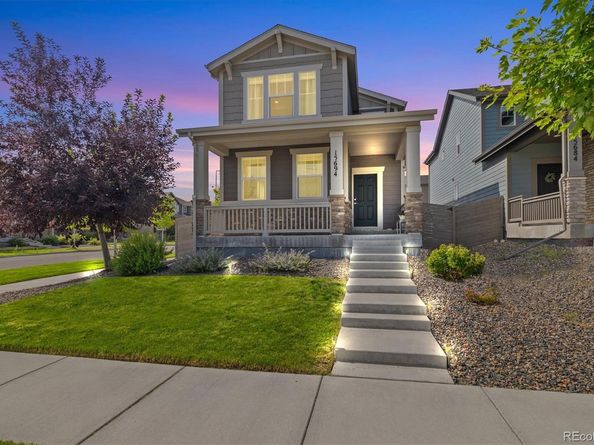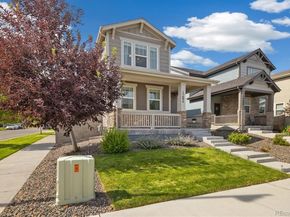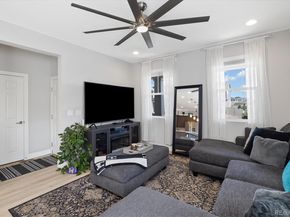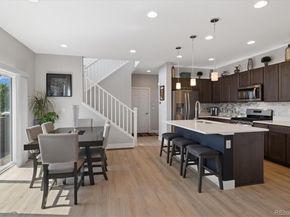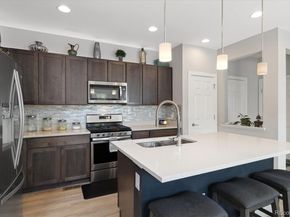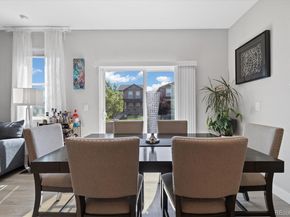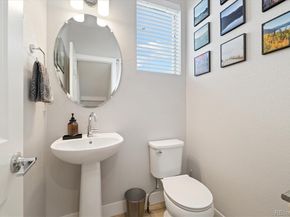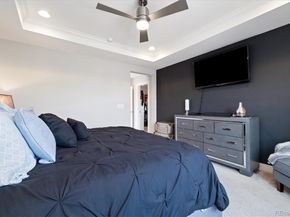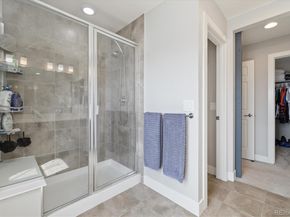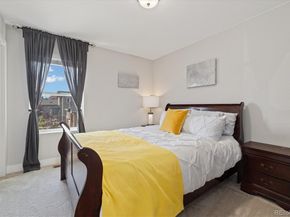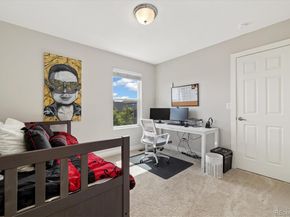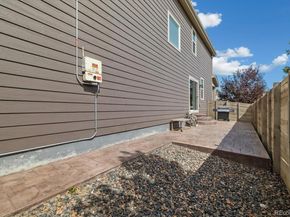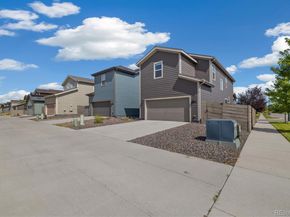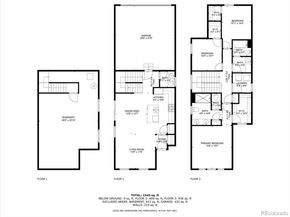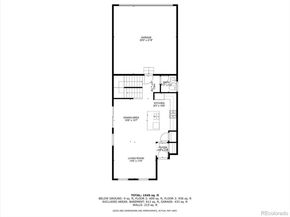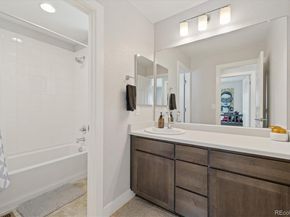Charming 2019-built home on a desirable corner lot! Just a block from the upcoming city park with dog park and within walking distance to the community clubhouse and pool, this home blends comfort and convenience in a growing neighborhood. Enjoy the spacious front patio—perfect for morning coffee or connecting with neighbors. On the side, a private stamped concrete patio offers a peaceful retreat with no direct neighbors, ideal for evening dinners or weekend gatherings. Inside, luxury vinyl plank flooring runs throughout the main floor, which features an open-concept layout connecting the kitchen, dining, and living spaces. A sliding glass door off the dining area leads directly to the side patio, enhancing indoor-outdoor living. The kitchen is naturally bright and includes LED lighting above the cabinets, a gas stove, large pantry, tile backsplash, and a spacious island with pendant lighting—perfect for entertaining or daily use. Upstairs, the primary suite boasts coffered ceilings with recessed lighting, a custom barn door entry to the en-suite 3/4 bath, a beautifully tiled shower with bench seat, double vanity with quartz countertops, and a large walk-in closet. Two additional bedrooms,each with walk-in closets, share full bathroom. Generous linen closet and laundry room with pedestal washer and dryer (included) provide added convenience. Unfinished basement includes two egress windows, sump pump, and rough-in plumbing—ready for future expansion. Oversized garage features a south-facing driveway for quick snow melt during winter. As a bonus, this home is just minutes from The Flyway, an upcoming development that will include shopping, dining, Costco, and more—all easily accessible by foot or a short drive. Builder upgrades include wide baseboards, upgraded faucets and light fixtures, and pendant lighting over the kitchen island. This move-in-ready home offers thoughtful design, modern finishes, and a location near parks and community amenities.












