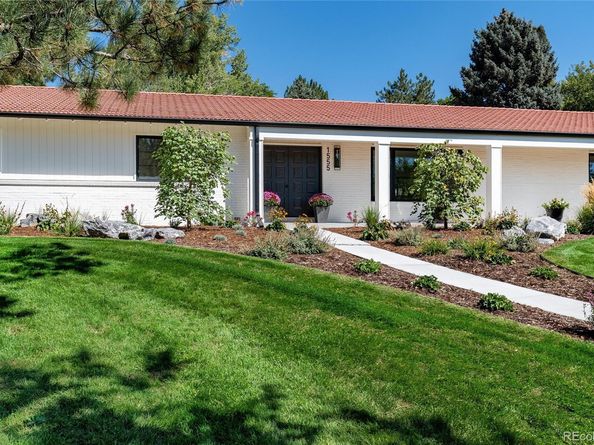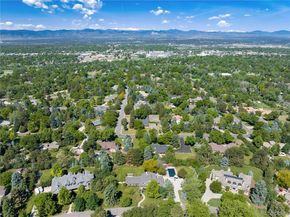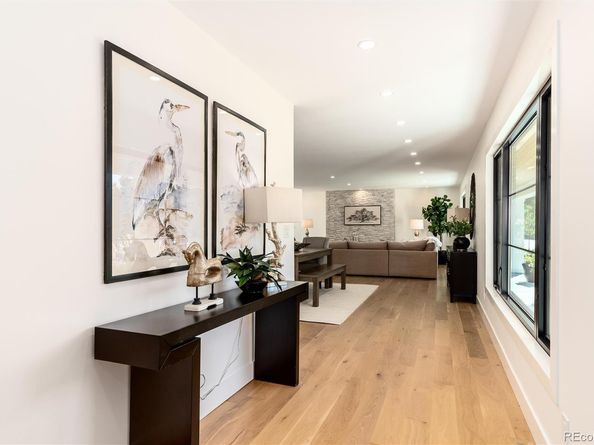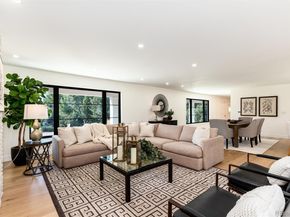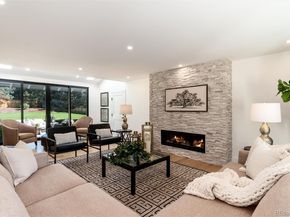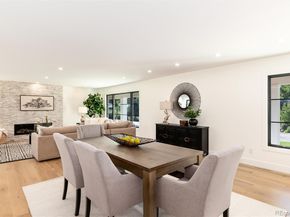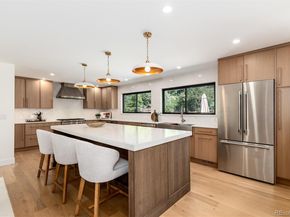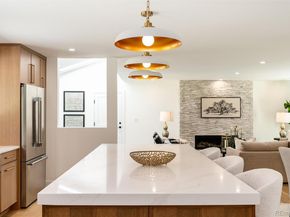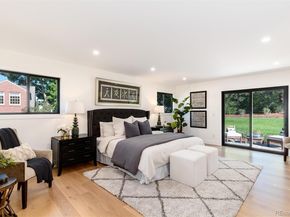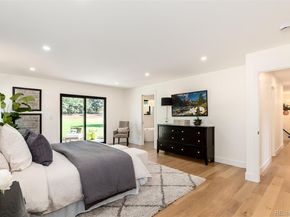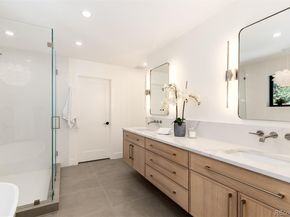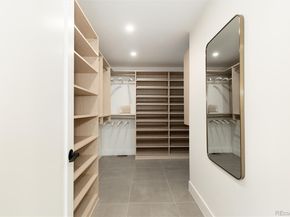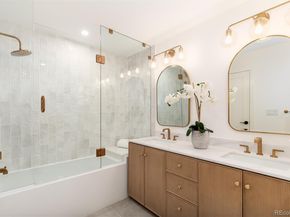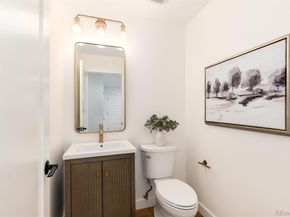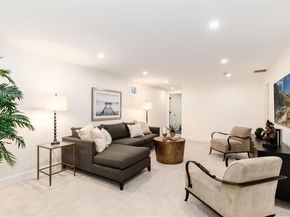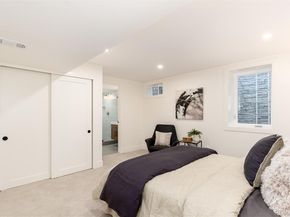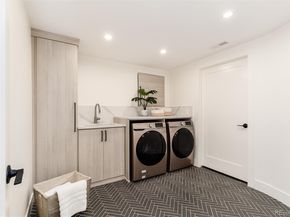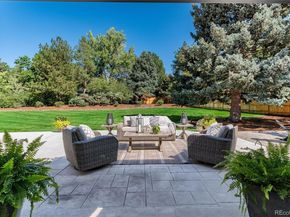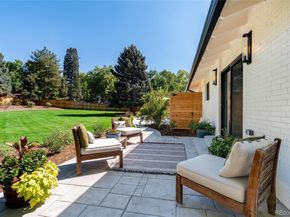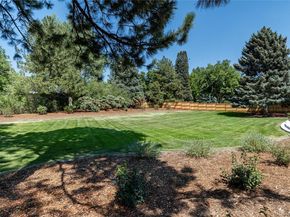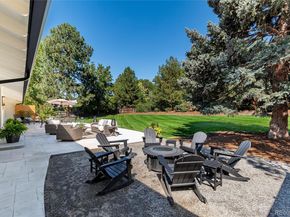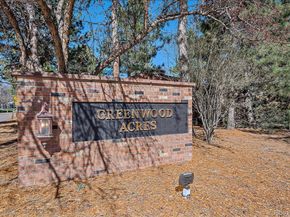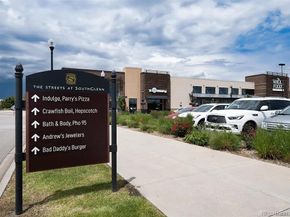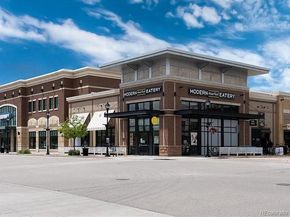Exquisite ranch-style residence in the coveted Greenwood Acres neighborhood! Perfectly positioned on a serene corner lot spanning nearly one acre, this fully reimagined 4-bedroom, 4-bathroom home offers approximately 3,400 sq. ft. of refined living space. It provides the best of everyday living and great entertaining while seamlessly blending classic charm with modern luxury. The interior showcases a thoughtfully redesigned open-concept floor plan with an abundance of natural light, new HVAC, plumbing, and electrical systems, all-new Pella windows and sliding doors, a stunning limestone-surround gas fireplace, and site-finished 5” white oak hardwood flooring. The chef’s kitchen is a centerpiece, boasting Thermador Professional appliances, custom white oak cabinetry with designer hardware, a 48” workstation sink, 9-ft island, and spacious walk-in pantry. The expansive primary suite offers a true retreat with private patio access, a spa-inspired 5-piece bath, complete with heated floors, and an oversized walk-in closet with a second set of laundry hookups. California Closet systems elevate every room. The lower level features a welcoming family room, private guest suite with ensuite bath, and laundry room. Exterior enhancements include a newly designed facade with inviting covered porch, fresh siding, 6” gutters, an enlarged concrete driveway, and oversized garage with epoxy floors. Step outside and enjoy a fully transformed landscape with vibrant perennial gardens, pear and redbud trees, curated shrubs, and a private backyard with expansive patio, firepit, and sprawling lawn—ideal for a pool, sport court, or vergetable gardens. All just moments from the High Line Canal trail system and minutes to dining and shopping at The Streets of Southglenn, Belleview Station, and DTC. This rare offering provides privacy, luxury, and convenience in a gorgeous community surrounded by nature, where ranch-style homes are cherished and seldom available. WELCOME HOME!!!












