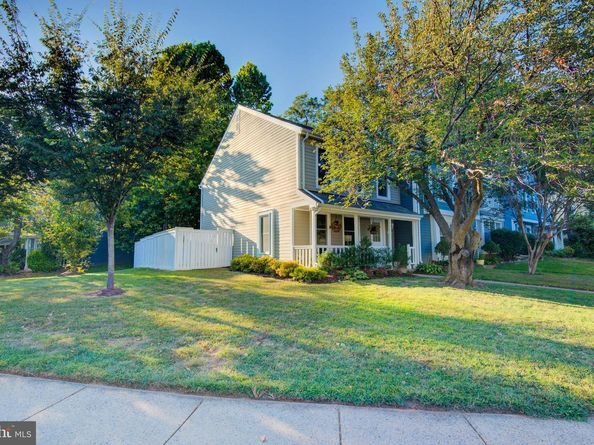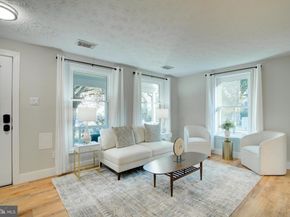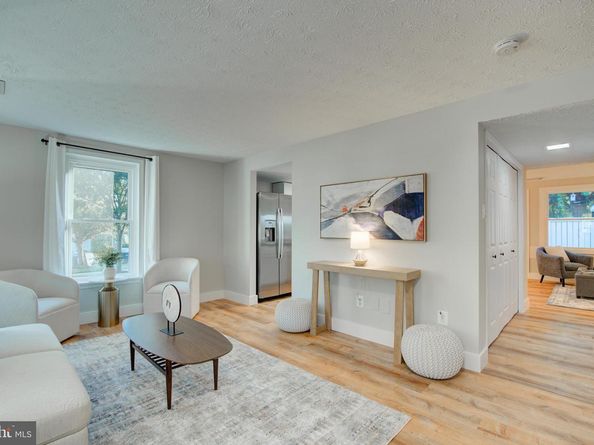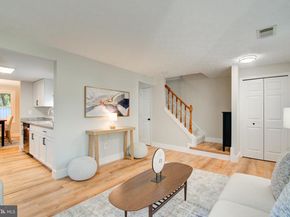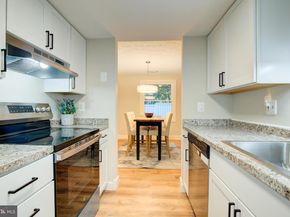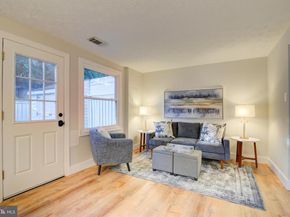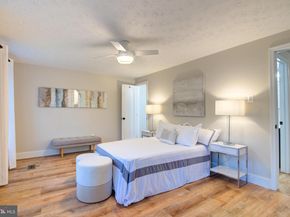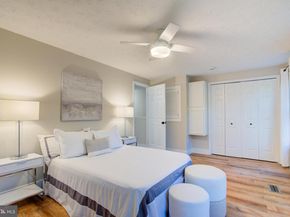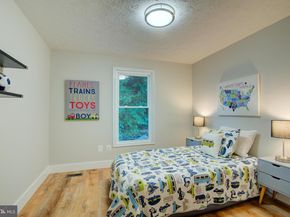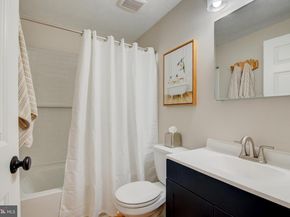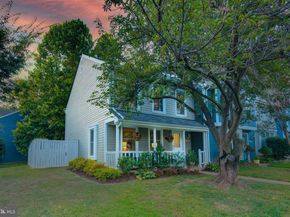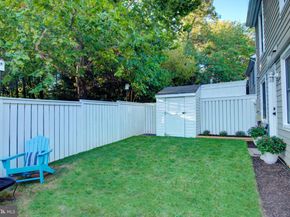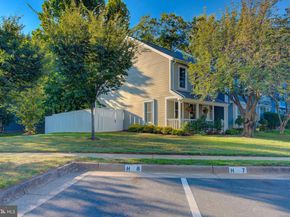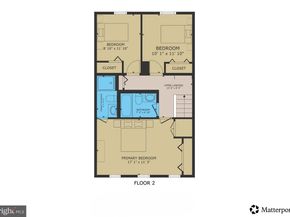Nestled in the heart of highly desirable Birchfield Woods in North Reston, this beautifully updated end-unit townhome offers the perfect blend of charm, convenience, and modern updates. With a welcoming front porch overlooking a manicured common green space and two assigned parking spaces directly in front, this home immediately invites you in.
Step inside to a light-filled main level featuring Luxury Vinyl Plank flooring throughout. The inviting living room boasts abundant natural light, while the updated kitchen flows seamlessly into a cozy dining area and family room that is perfect for entertaining or relaxing at home. A windowed door leads to a fully fenced, spacious backyard ideal for gardening, playing, pets, or outdoor dining. A custom storage shed adds extra functionality. This level is completed by a convenient half bath and main level laundry.
Upstairs, the LVP flooring continues into an oversized primary suite with a wall of windows, ceiling fan, generous closet space, and an updated en-suite bath. Two additional cheerful bedrooms and another updated full hall bath round out this thoughtfully designed upper level.
This home is just steps from North Point Village Center, offering shopping, dining, and entertainment. Enjoy access to Reston’s extensive amenities including pools, tennis courts, playgrounds, picnic areas, and over 55 miles of scenic walking and biking trails. Just 2 miles to Reston Town Center, and minutes to Metro, Route 7, the Toll Road, and the Greenway, this location is a commuter’s dream.
Capital Improvements Include 2025: New LVP flooring, new range, new dishwasher, interior paint, new light fixtures, new carpet on staircase, professional landscaping. 2024: New dishwasher. 2020: New roof, new AC/heat pump. 2019: New water heater. 2018: New Hardie Board siding, new double-hung windows (5 with solar glass).












