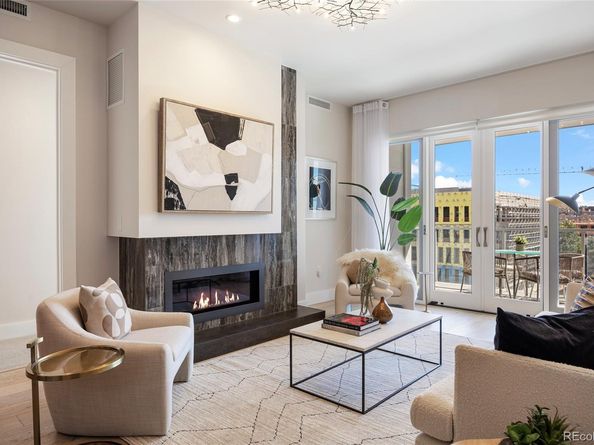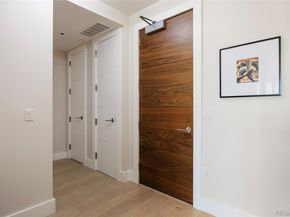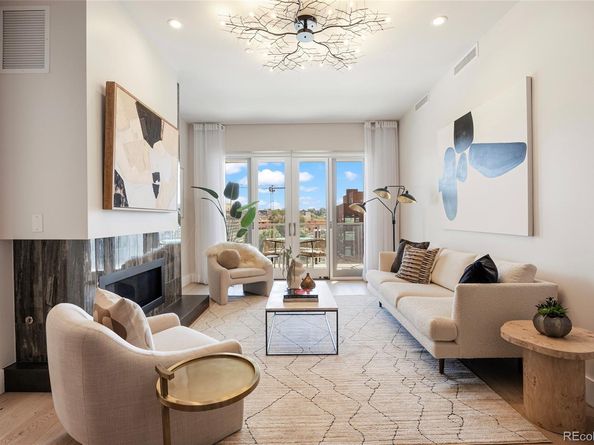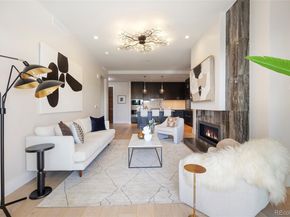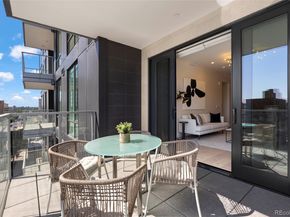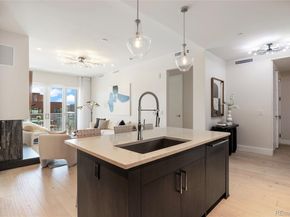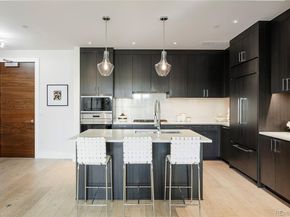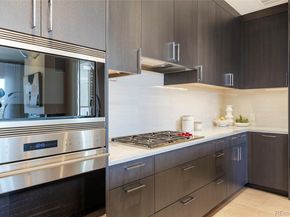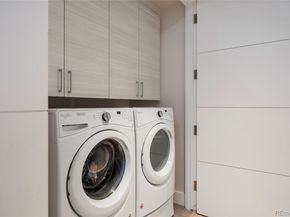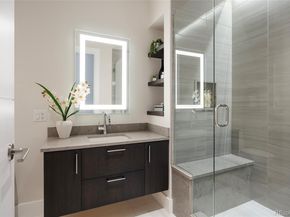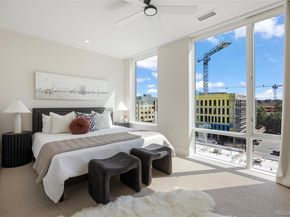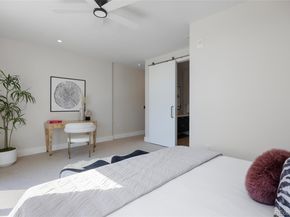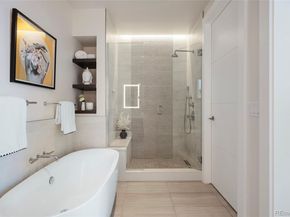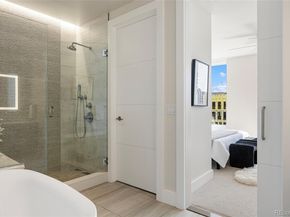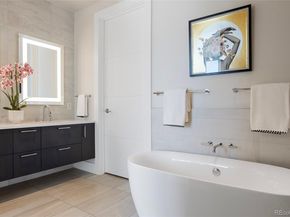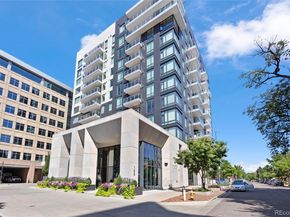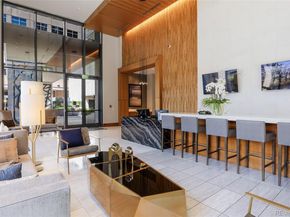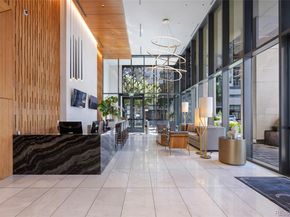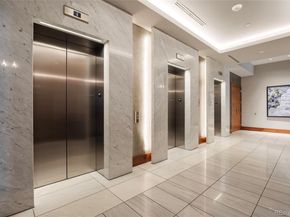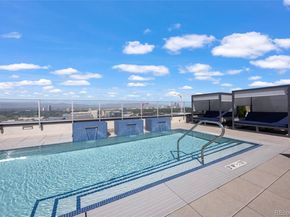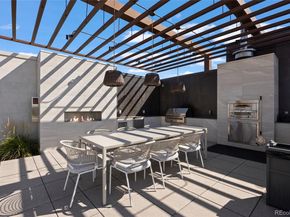Exquisite Luxury Living at Laurel Cherry Creek.
Welcome to Residence 613 at Laurel, Cherry Creek North’s premier luxury high-rise, where modern sophistication and timeless design converge. This two-bedroom, two-bath residence offers an open and expansive layout, with floor-to-ceiling windows that flood the interiors with natural light and frame sweeping city views.
The living room centers around a sleek contemporary fireplace and opens seamlessly to a private balcony, creating the perfect flow for both everyday living and elegant entertaining. The chef’s kitchen features a striking waterfall island, spacious custom cabinetry, a Wolf gas range, oven and microwave, integrated Sub-Zero refrigerator, integrated dishwasher, and designer pendant lighting that elevate every culinary experience.
The primary suite is a serene retreat with oversized windows, a walk-in closet with custom built-ins, and a spa-inspired bath complete with a soaking tub, glass-enclosed shower, and dual vanities. A second bedroom with its own full bathroom provides comfort and privacy for guests or flexible use as a home office. Additional conveniences include a dedicated laundry room equipped with a Whirlpool high-efficiency washer and dryer, blending functionality with refined design.
Life at Laurel offers exclusive amenities such as a rooftop saltwater pool with cabanas, fire pit, outdoor kitchen with grills and a pizza oven, a rooftop lounge and amenity deck, along with full concierge service available daily from 8AM to 10 PM. Gas, water, electricity, and internet are included. Electricity is managed through Xcel and internet service is provided by CenturyLink or Comcast—all adding ease and convenience to this luxurious lifestyle.
Perfectly positioned in the heart of Cherry Creek North, Residence 613 places you just steps from acclaimed restaurants, boutiques, galleries, and the vibrant energy of Denver’s most desirable neighborhood.












