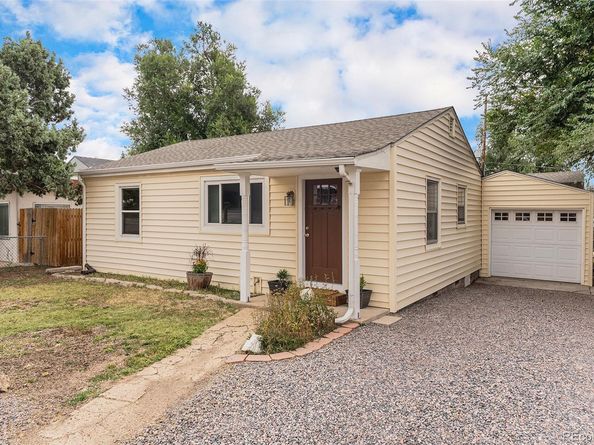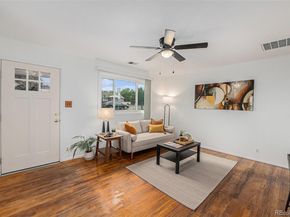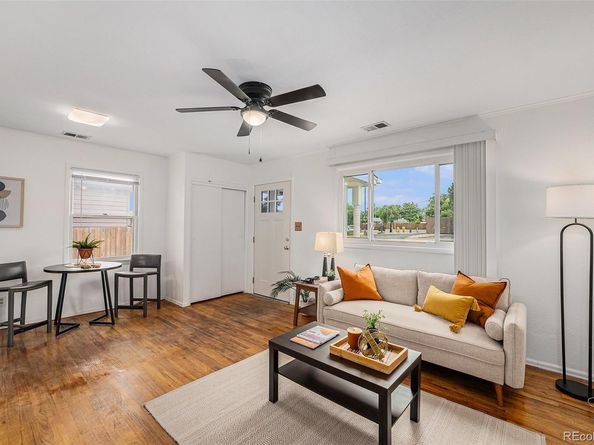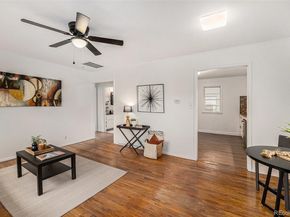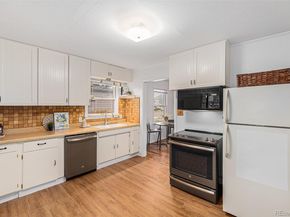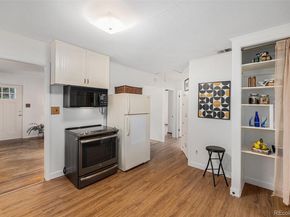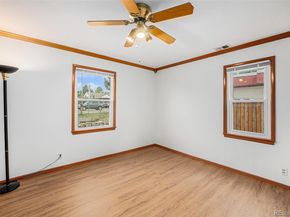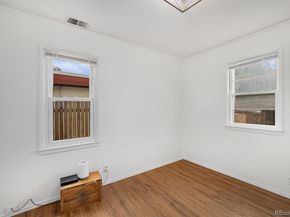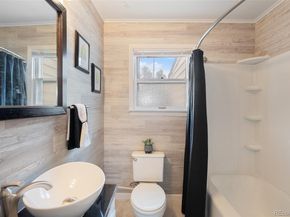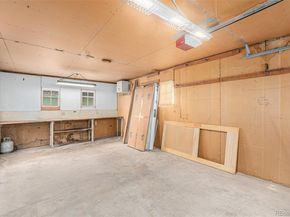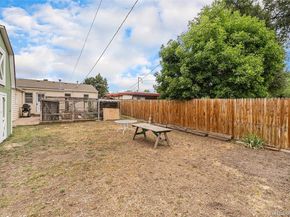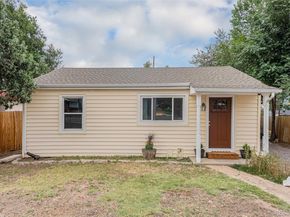Welcome to this charming 2-bedroom, 1-bath bungalow in Lakewood, offering exceptional value at its price point. Inside, you’ll find beautiful hardwood floors in the living room, brand new vinyl flooring in the kitchen, hallway, and both bedrooms, and a cozy, light-filled layout perfect for everyday living. The property includes a rare 1.5-car garage with workbench, plus parking for up to five vehicles in the driveway and in front of the home—ideal for guests or extra vehicles. Out back, you’ll find a versatile two-story barn/storage building providing excellent space for storage, hobbies, or a workshop. There’s also a chicken coop—just the right size for four or five hens—waiting for a little TLC to become a fun addition for anyone interested in fresh eggs. The backyard itself offers plenty of space for gardening, play, or simply relaxing in the sunshine. Situated in an M-R-U (Mixed-Use Residential–Urban) zone, this property offers flexibility for future potential, with zoning that allows for a variety of residential, office, and limited retail uses in a pedestrian-friendly setting. Best of all, it’s located right next door to the famous city of Golden, with quick access to parks, trails, shops, restaurants, and major commuter routes. With its versatile spaces, thoughtful updates, great location, and zoning flexibility, this home is a smart opportunity for buyers looking for charm, functionality, and long-term value.












