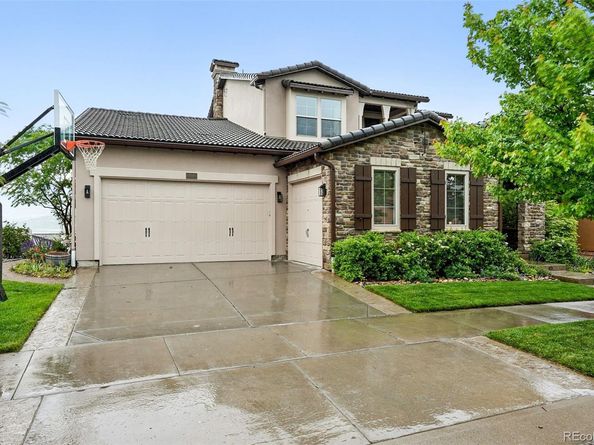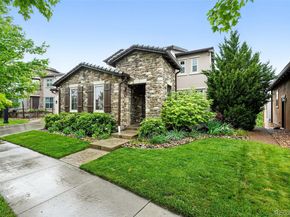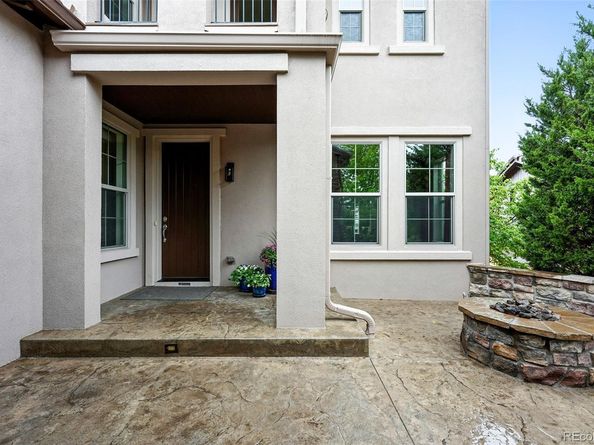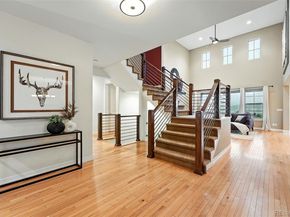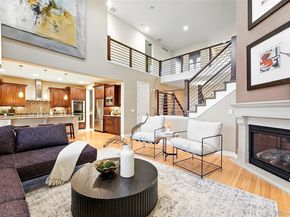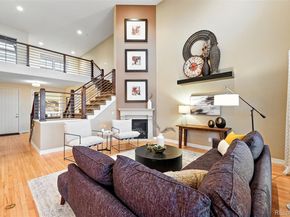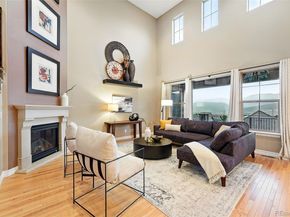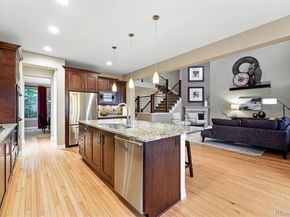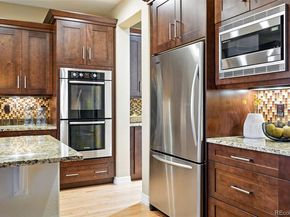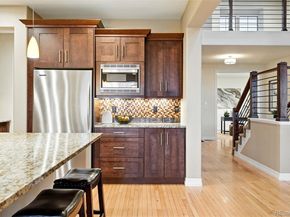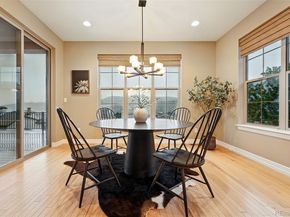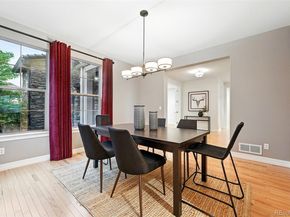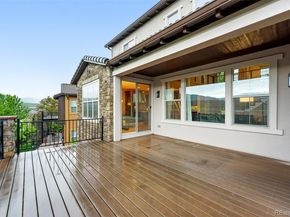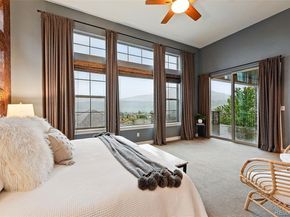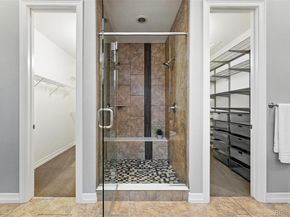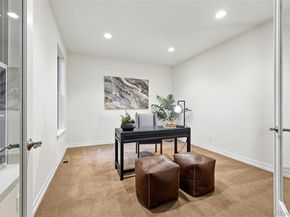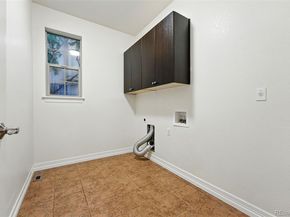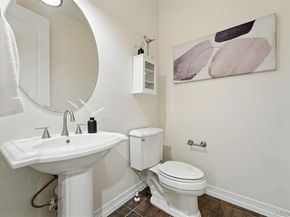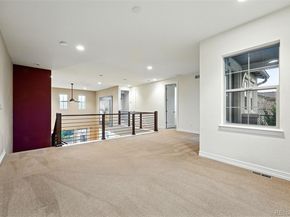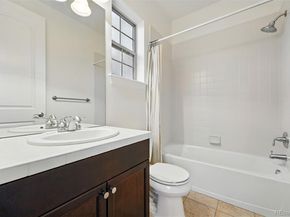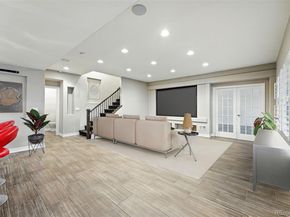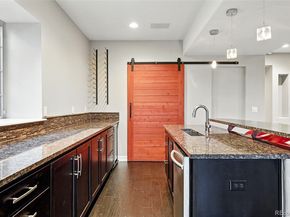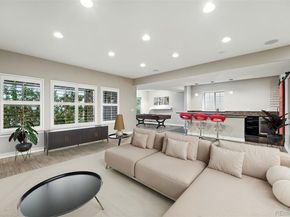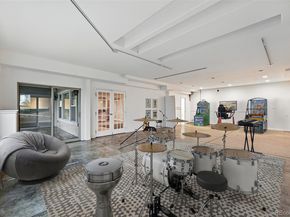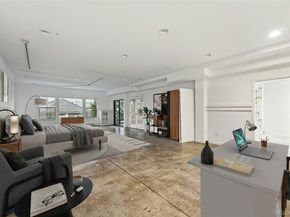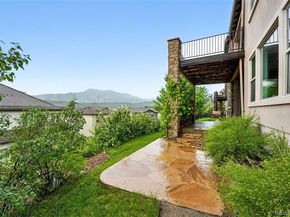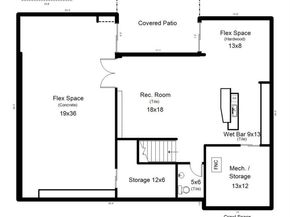Welcome to your stunning three-bedroom retreat in Solterra, where breathtaking views and exceptional living spaces await. Nestled between Green Mountain and Red Rocks, this Infinity home offers panoramic mountain vistas and unforgettable sunrises and sunsets from multiple outdoor living areas. Inside, you’ll find light-filled, inviting spaces with vaulted ceilings, hardwood floors, and designer finishes. The open-concept layout centers around a spacious great room with a cozy gas fireplace and a private main-floor office—ideal for work or study. The chef’s kitchen is a showstopper, featuring quartz countertops, a gas stove with hood, double oven, breakfast nook, and butler’s pantry. Host gatherings in the formal dining room or enjoy casual meals in the kitchen’s dining nook. The main-floor primary suite is a true retreat, complete with a spa-like bath featuring a soaking tub, walk-in shower, dual vanities, and two custom walk-in closets. Upstairs, a versatile loft and two bedrooms—each with its own full bath—offer privacy and flexibility for family or guests. The finished walkout basement adds even more living space, with a media area, wet bar, powder bath, and a large unfinished section—perfect for a playroom, art studio, gym, or future bedroom, with plumbing ready for a bathroom. Outside, enjoy the expanded 400 sf deck and professionally landscaped backyard with irrigated gardens growing apples, peaches, raspberries, grapes, and pears—perfect for summer evenings under the stars. As a Solterra resident, you’ll also enjoy access to a private retreat with an infinity pool, clubhouse, and community events. Plus, the best of Colorado’s outdoors is just beyond your doorstep—hike and bike miles of trails at Green Mountain, Red Rocks, and Bear Creek Park. This home offers an exceptional lifestyle in an unbeatable location—don’t miss your chance to make it yours!












