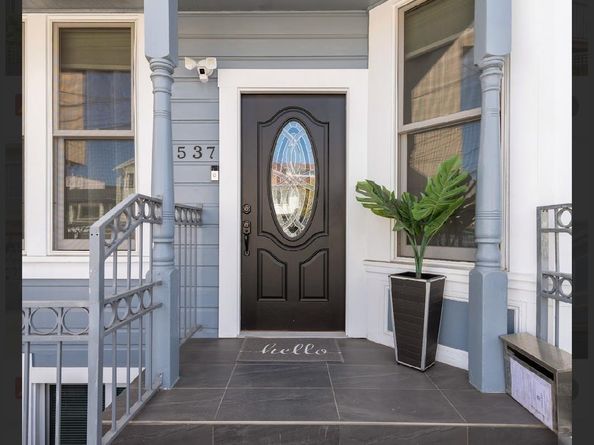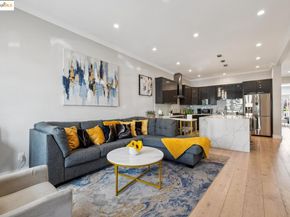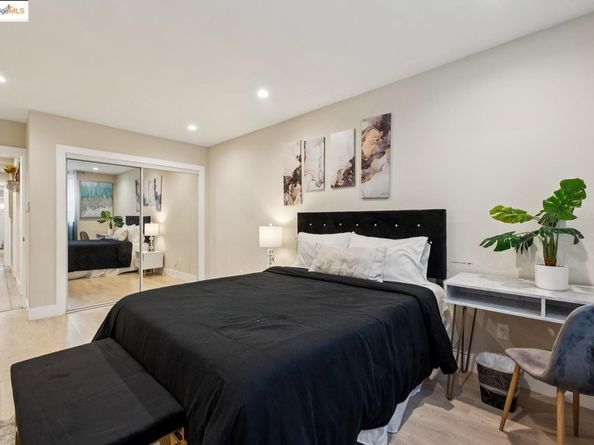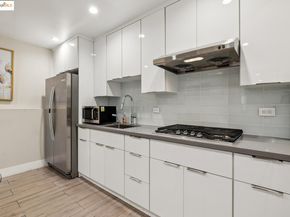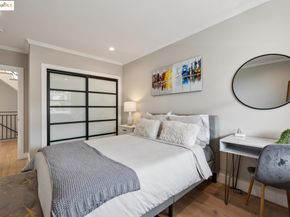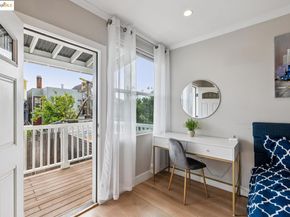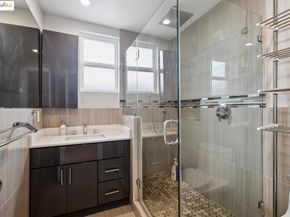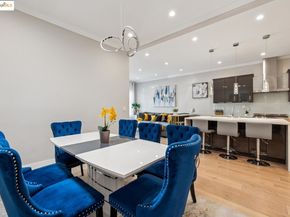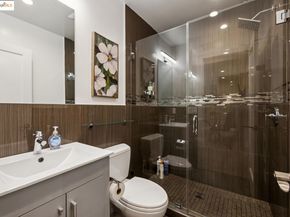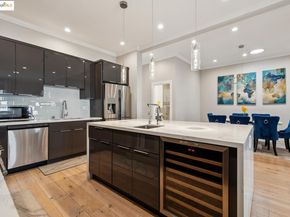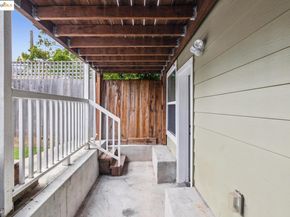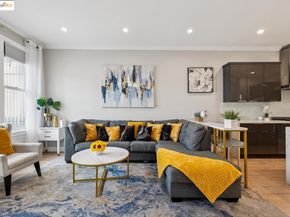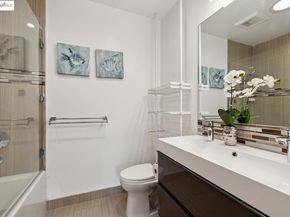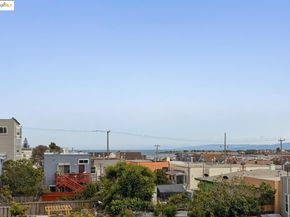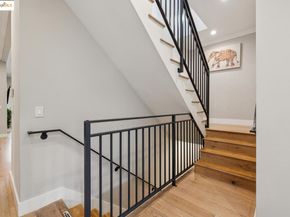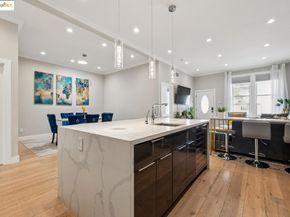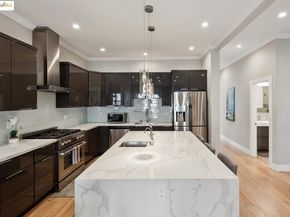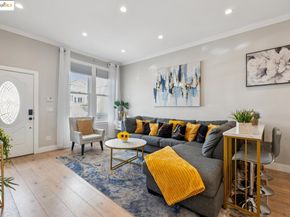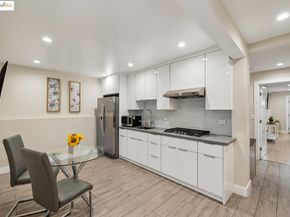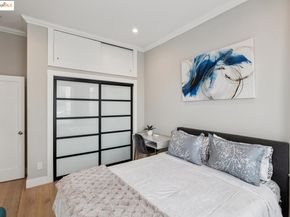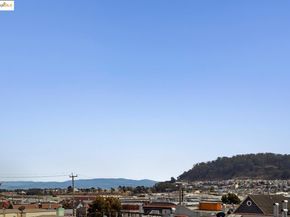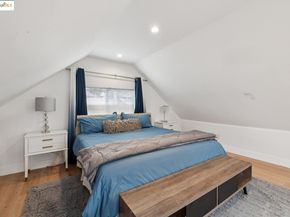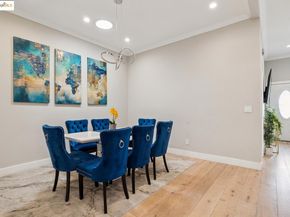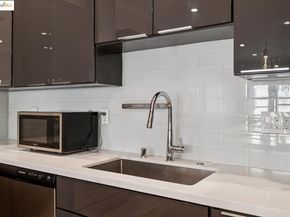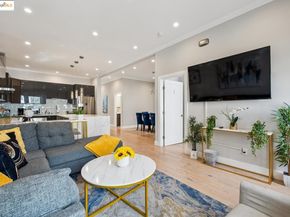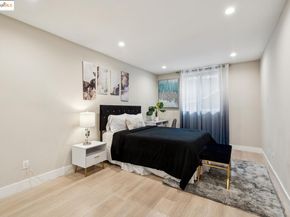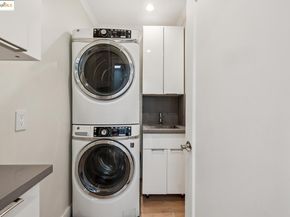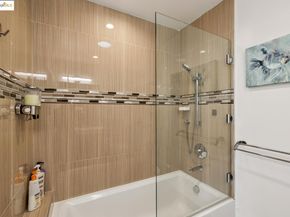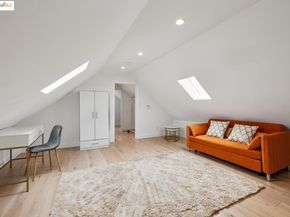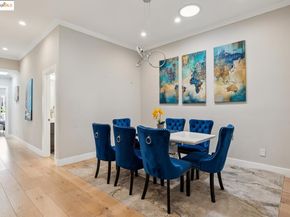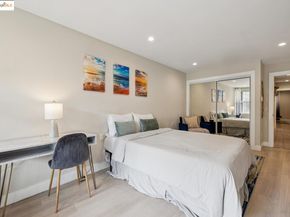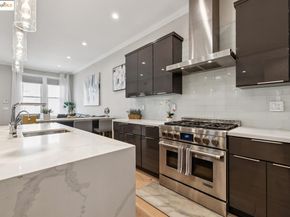Massive price reduction, $196,000 off this stunning property! Fully remodeled showpiece with 3,365 sq. ft. of versatile living space, a true San Francisco rarity. Designed for multi-generational living, income potential, or luxurious comfort, this gated property blends modern style with unmatched functionality and features inspiring Bay views. Exceptional Features: 8 Bedrooms, 5 Bathrooms, including two luxurious master suites Two full kitchens, perfect for rental flexibility, guest quarters, or epic entertaining Two laundry rooms, convenience on every level Private backyard, your serene city escape Two rear balconies , perfect for morning coffee, al fresco dining, or soaking in the scenery Rooftop retreat, enjoy sweeping Bay and city views, lounge space, and gardening potential A Smart Investment: Live in the main 4-bedroom residence and rent out the second unit to help cover your mortgage. Whether you’re a homeowner or investor, this is a golden opportunity to generate income while enjoying premium living. Ideal Location: Just 15 minutes to SFO, Downtown San Francisco, and major Bay Area destinations. Easy access to transit, dining, shopping, and entertainment. Homes of this size, versatility, and Bay views are exceptional rare in San Francisco.












