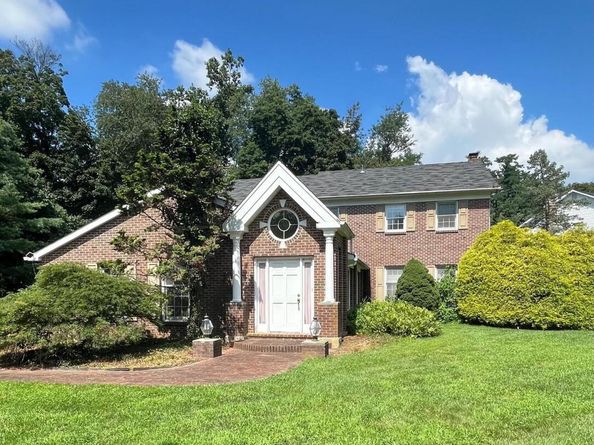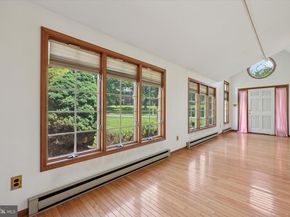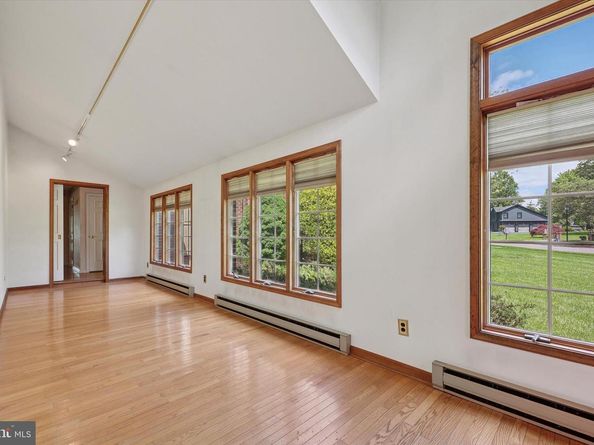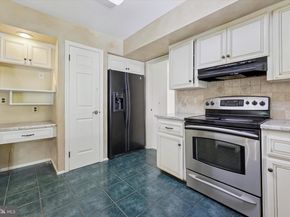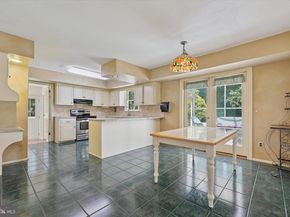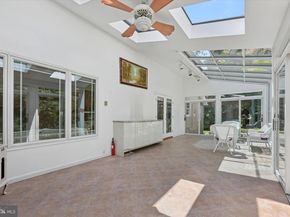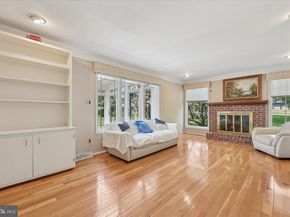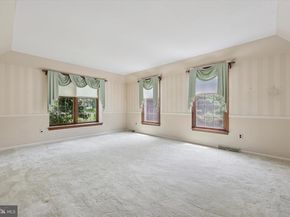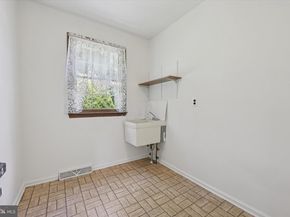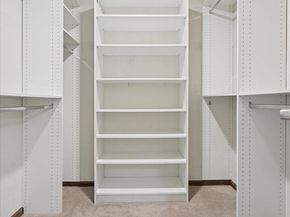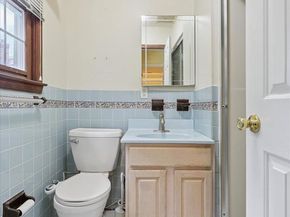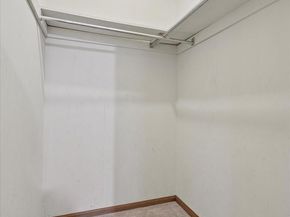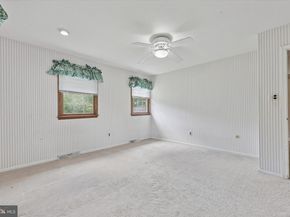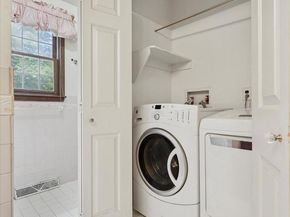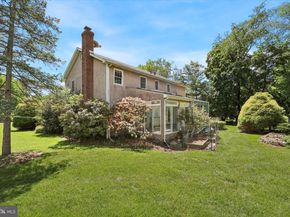Welcome to this spacious 4-bedroom, 2.5-bath home in the heart of Maple Glen, just steps from Maple Glen Elementary and within the highly regarded Upper Dublin School District. Offering over 3,200 square feet of living space, including a finished basement and a sun-filled sunroom, this home combines timeless charm with room to make it your own. Step inside to a bright foyer with vaulted ceilings, hardwood floors, and abundant natural light. To one side, the living room provides a comfortable spot to unwind, while the dining room on the other offers a warm setting for gatherings with views of the side yard. The eat-in kitchen serves as the heart of the home, featuring granite countertops, stainless steel appliances, and ample cabinetry—ready to enjoy now or update to your style. Adjacent to the kitchen, the inviting family room boasts built-in shelving and a wood-burning fireplace, leading into the sunroom where morning light makes it the perfect place for coffee or quiet time. Upstairs, the primary suite offers a generous retreat with a walk-in closet, dressing vanity, and private bath. Three additional bedrooms and a hall bath complete the level, along with the convenience of an upstairs washer and dryer. The fully finished basement adds versatility—ideal for a home gym, playroom, office, or media space—plus a separate storage/utility area. Outdoors enjoy a spacious patio, perfect for grilling, gardening, or play. The expanded driveway and oversized two-car garage offer ample parking and lead directly into the mudroom and side entry. While the home has been lovingly cared for and offers many desirable features, it also presents a wonderful opportunity to bring your own updates and personal touches to match today’s lifestyle. Conveniently located near Route 309, I-476, I-276, shopping, dining, and local attractions. Just minutes to Mondauk Commons Park, downtown Ambler, and the train station. This Maple Glen home offers space, character, and endless potential—all in an unbeatable location. Schedule your showing today and see the possibilities!












