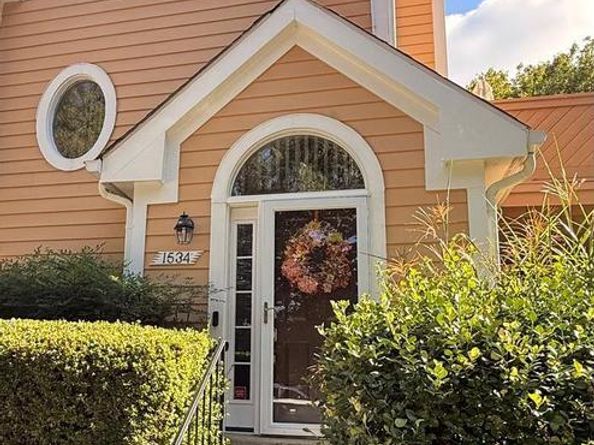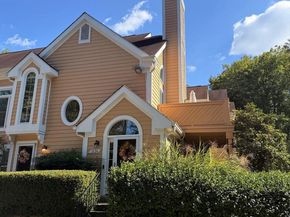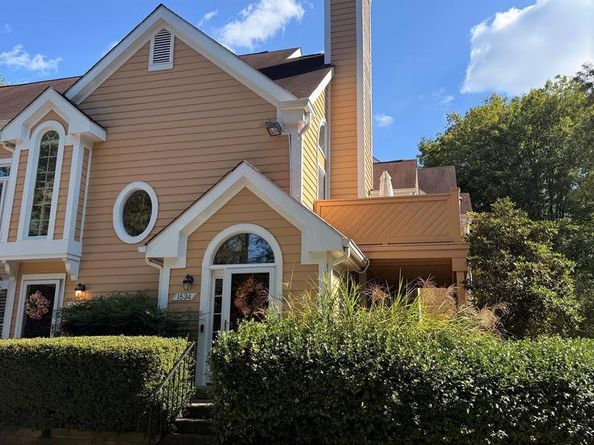Welcome to 1534 Church Hill Place – A Move-In Ready Gem in Sought-After Hampton Pointe!
Step into this gorgeous, freshly painted, and beautifully updated 3-level home located in the heart of Reston. One of the largest units in the neighborhood, this spacious townhome-style condo offers 3 bedrooms, 2.5 bathrooms, and an abundance of natural light across its open and airy floor plan.
As you enter through the foyer, you're welcomed by the bright and contemporary second level featuring gleaming hardwood floors, soaring vaulted ceilings, and large windows that fill the home with sunlight. The living room is warm and inviting, anchored by a mantled fireplace and offering direct access to a private deck—a perfect space to relax or entertain.
The open kitchen boasts ample counter space, rich wood cabinetry, and stainless steel appliances, ideal for both everyday living and entertaining. The third bedroom on this level offers great flexibility—use it as a home office, fitness room, or guest space.
Retreat to the expansive primary suite, featuring vaulted ceilings, a private balcony, generous closet space, and a luxurious en-suite bathroom. A spacious second bedroom and a full guest bathroom complete the main level, offering comfort and convenience for family or guests. Additional highlights include ample storage throughout, an in-unit washer and dryer, and access to all the amazing Reston Association amenities—pools, trails, tennis courts, lakes, and more!
Stunning home in a prime location—minutes from Reston Town Center, Metro, shopping, dining, and commuter routes.














